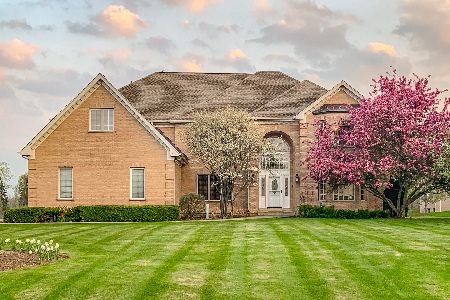21416 Windsor Drive, Kildeer, Illinois 60047
$935,000
|
Sold
|
|
| Status: | Closed |
| Sqft: | 3,956 |
| Cost/Sqft: | $227 |
| Beds: | 5 |
| Baths: | 5 |
| Year Built: | 1997 |
| Property Taxes: | $23,371 |
| Days On Market: | 1065 |
| Lot Size: | 2,77 |
Description
This is the one you've been waiting for! This captivating home is situated on a premium cul-de-sac lot amidst stunning views of the open conservancy. Your beautiful home awaits with a soaring two-story foyer, gleaming rich hardwood, and is enhanced with irresistible finishes. The luxurious kitchen has been updated with high-end furniture quality cabinets, a farmhouse copper sink, Sub-Zero and Wolf appliances, granite countertops, and a natural-toned, stacked stone backsplash. The warm and inviting family room boasts a two-story gas-starter fireplace framed by majestic picture windows. The first-floor study is perfect for easy conversion to a main-floor bedroom with a closet and is located adjacent to the full bathroom. Enjoy elegant dining in the spacious dining room. The primary bedroom is a private sanctuary with a sitting room/office/den and a huge walk-in closet. Beautiful primary bathroom with luscious cabinetry, free-standing bubbler tub, travertine tiles, and heated flooring. Three other spacious bedrooms with one being an en-suite. Fabulous recreation space in the lower level english basement. The lower level has a second gas starter fireplace, bar area, workshop, cozy media room, exercise area, and storage room. A room can be converted to a bedroom if desired. Enjoy stunning views from every window throughout, the raised-level deck or patio! Newer roof! Add the award-winning school districts of 96, and 125, along with the nearby restaurants and shopping to make this the perfect home.
Property Specifics
| Single Family | |
| — | |
| — | |
| 1997 | |
| — | |
| CUSTOM | |
| Yes | |
| 2.77 |
| Lake | |
| Foxborough Estates | |
| 600 / Annual | |
| — | |
| — | |
| — | |
| 11724177 | |
| 14224010140000 |
Nearby Schools
| NAME: | DISTRICT: | DISTANCE: | |
|---|---|---|---|
|
Grade School
Kildeer Countryside Elementary S |
96 | — | |
|
Middle School
Woodlawn Middle School |
96 | Not in DB | |
|
High School
Adlai E Stevenson High School |
125 | Not in DB | |
Property History
| DATE: | EVENT: | PRICE: | SOURCE: |
|---|---|---|---|
| 15 May, 2023 | Sold | $935,000 | MRED MLS |
| 26 Feb, 2023 | Under contract | $899,000 | MRED MLS |
| 23 Feb, 2023 | Listed for sale | $899,000 | MRED MLS |
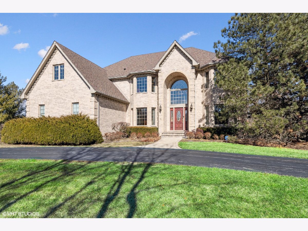
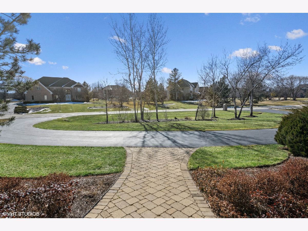
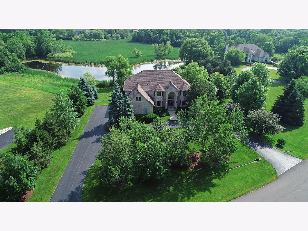
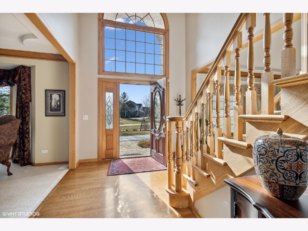
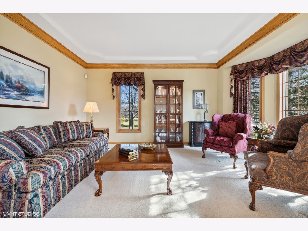
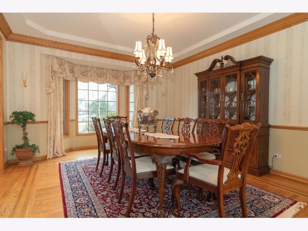
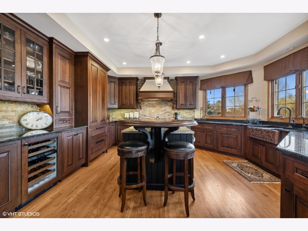
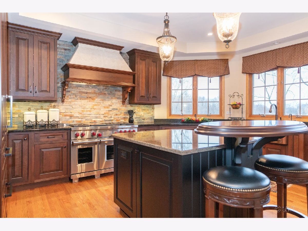
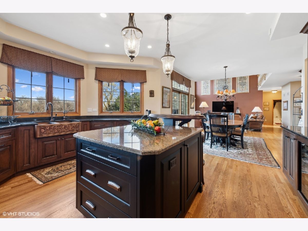
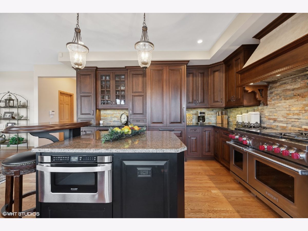
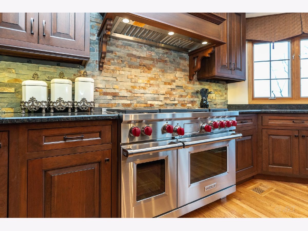
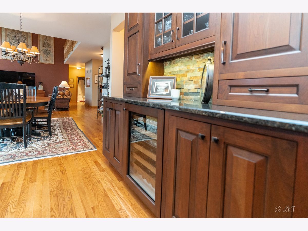
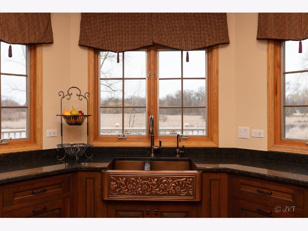
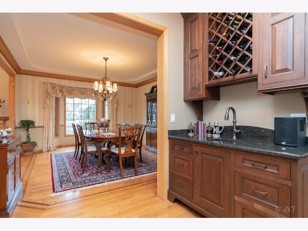
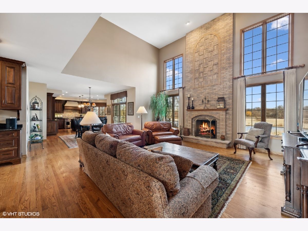
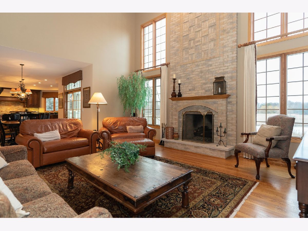
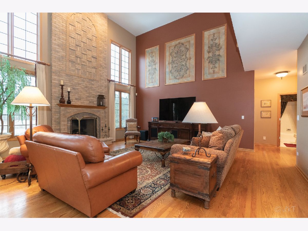
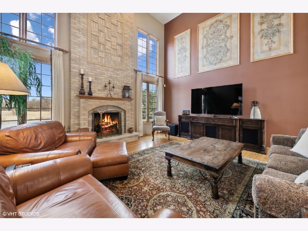
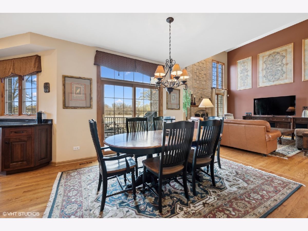
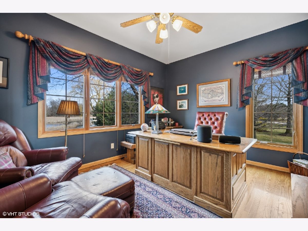
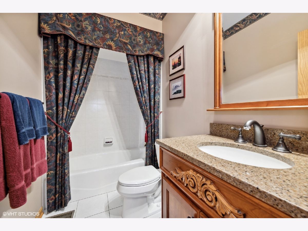
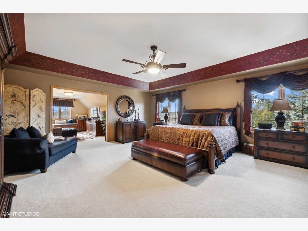
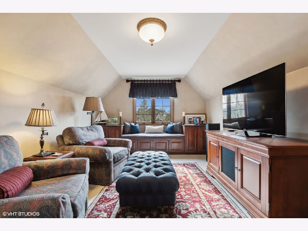
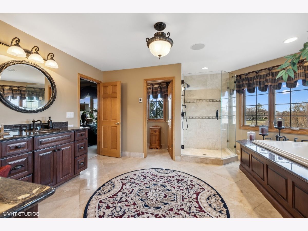
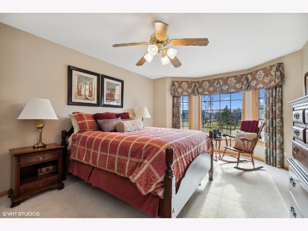
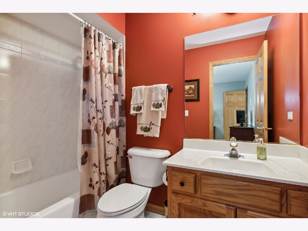
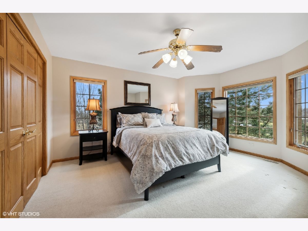
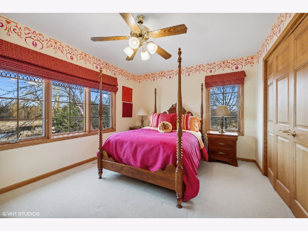
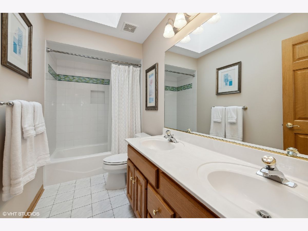
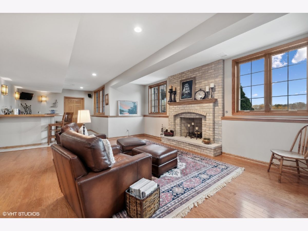
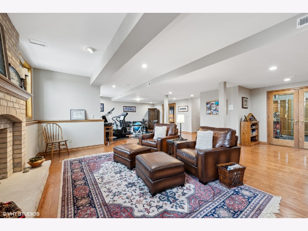
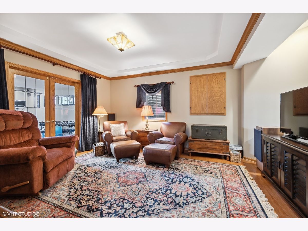
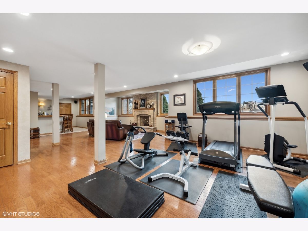
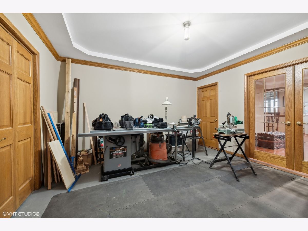
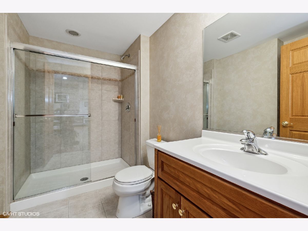
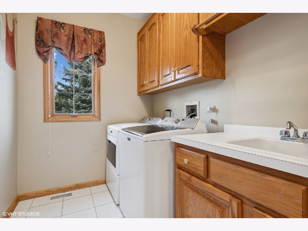
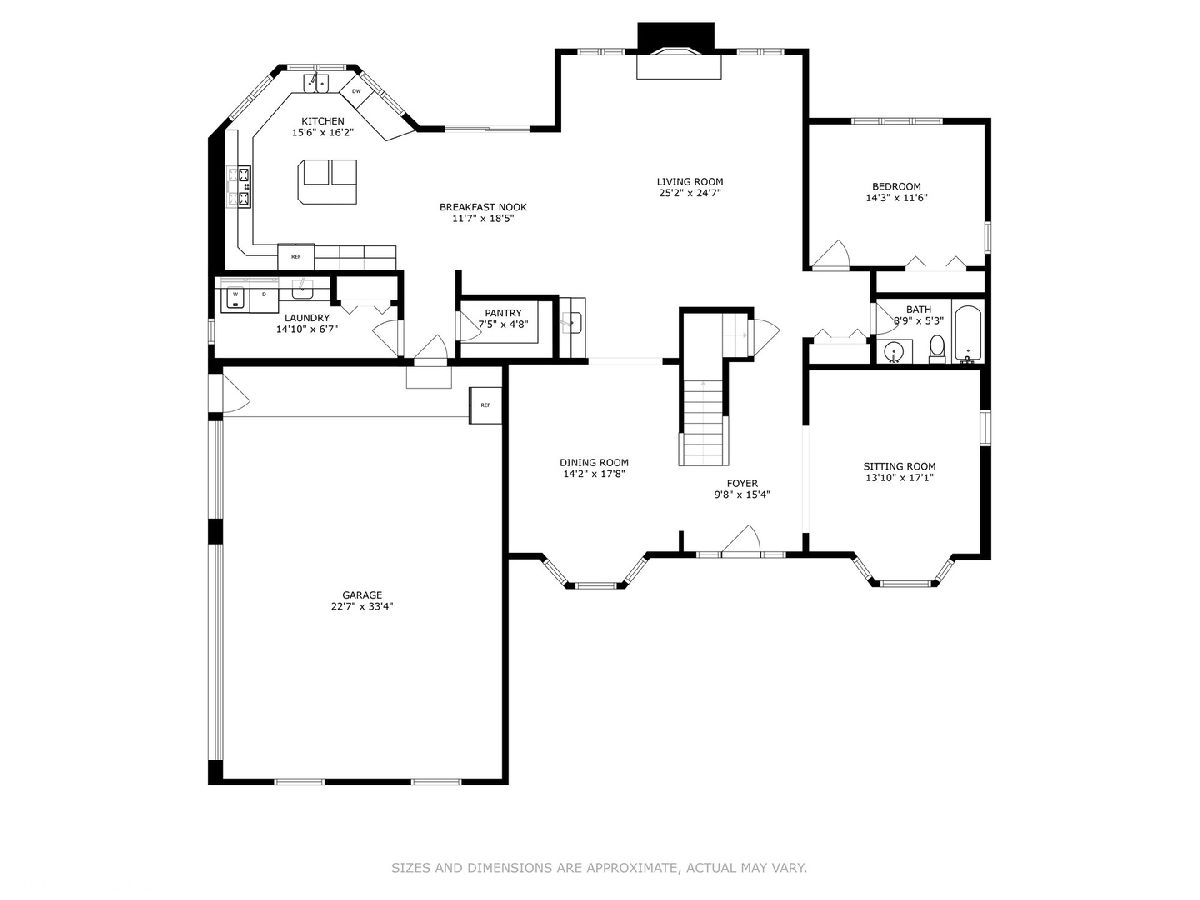
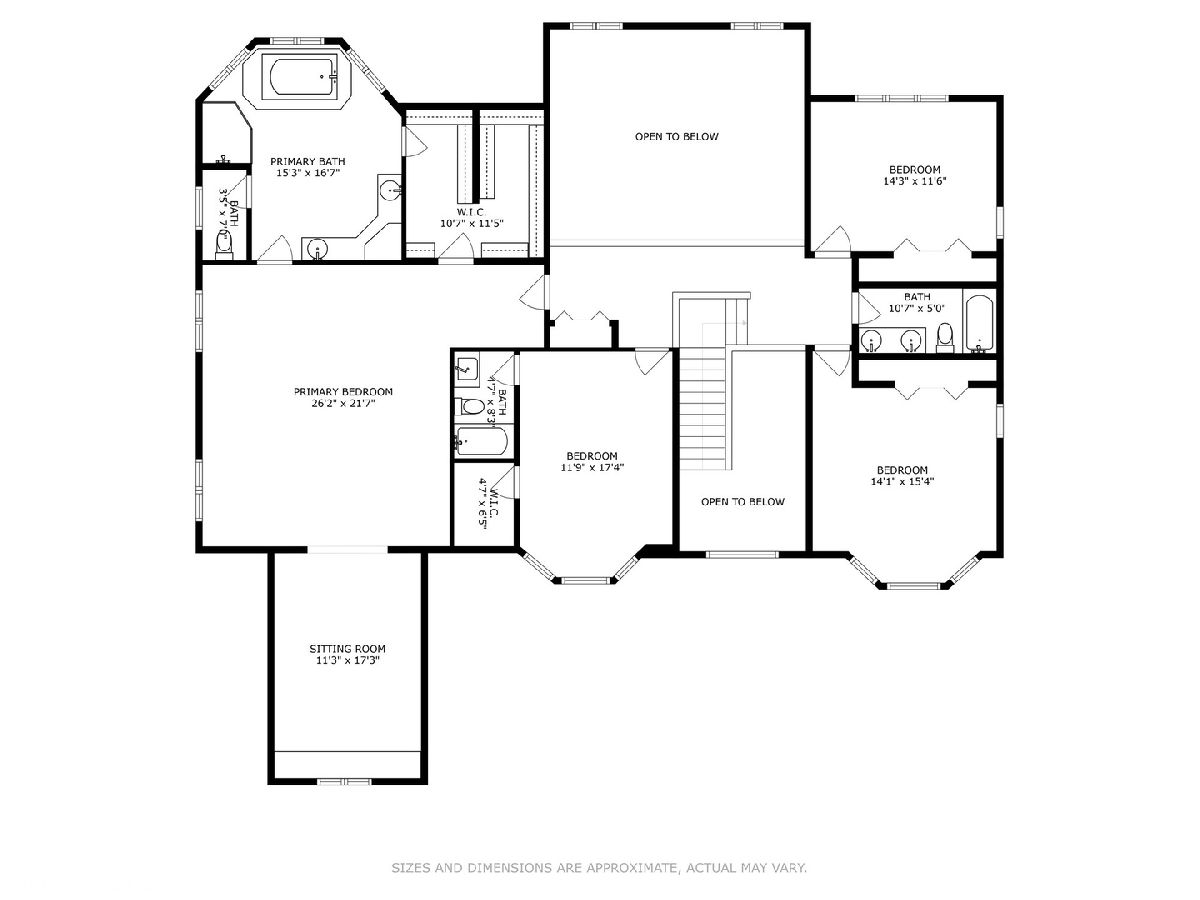
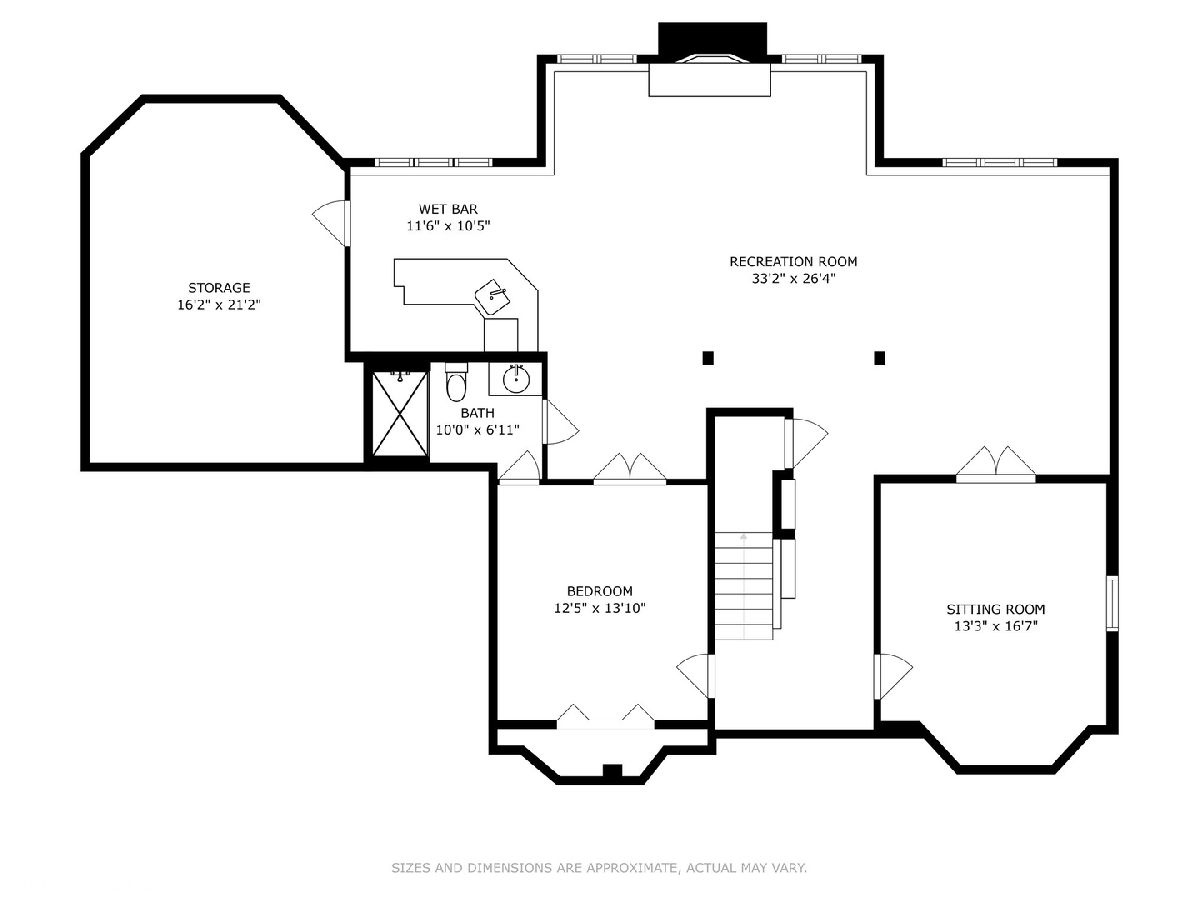
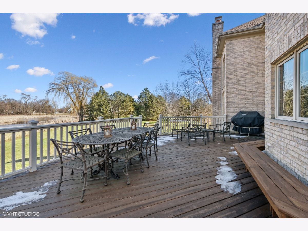
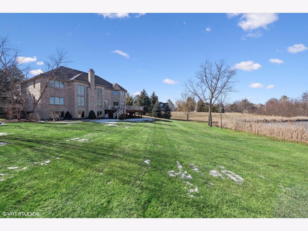
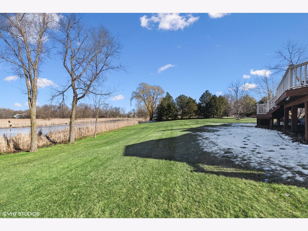
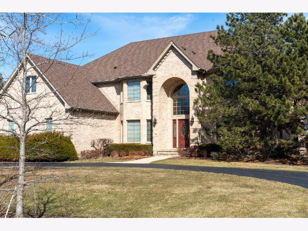
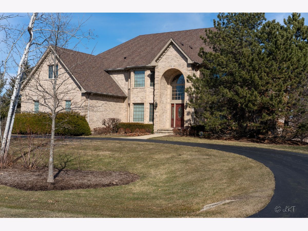
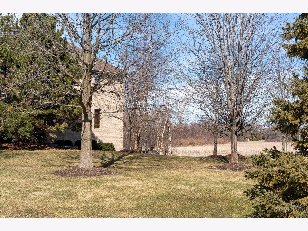
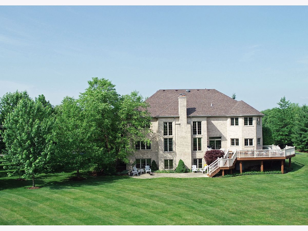
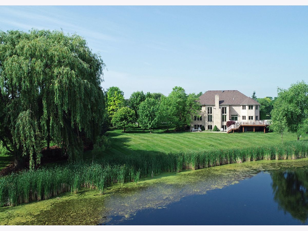
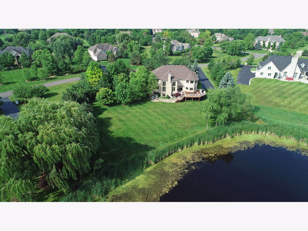
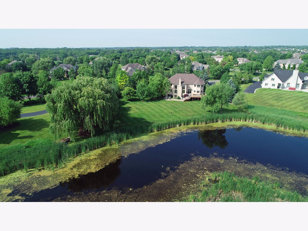
Room Specifics
Total Bedrooms: 6
Bedrooms Above Ground: 5
Bedrooms Below Ground: 1
Dimensions: —
Floor Type: —
Dimensions: —
Floor Type: —
Dimensions: —
Floor Type: —
Dimensions: —
Floor Type: —
Dimensions: —
Floor Type: —
Full Bathrooms: 5
Bathroom Amenities: Whirlpool,Separate Shower,Double Sink
Bathroom in Basement: 1
Rooms: —
Basement Description: Finished
Other Specifics
| 3 | |
| — | |
| Asphalt | |
| — | |
| — | |
| 170X94X804X61X867 | |
| — | |
| — | |
| — | |
| — | |
| Not in DB | |
| — | |
| — | |
| — | |
| — |
Tax History
| Year | Property Taxes |
|---|---|
| 2023 | $23,371 |
Contact Agent
Nearby Similar Homes
Nearby Sold Comparables
Contact Agent
Listing Provided By
@properties Christie's International Real Estate





