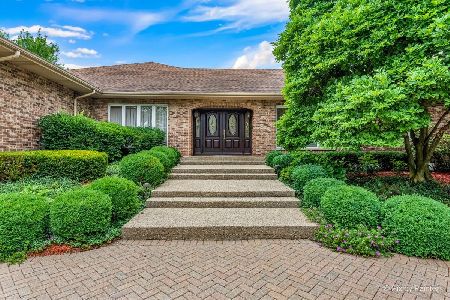22449 Foxtail Drive, Kildeer, Illinois 60047
$780,000
|
Sold
|
|
| Status: | Closed |
| Sqft: | 3,712 |
| Cost/Sqft: | $223 |
| Beds: | 4 |
| Baths: | 5 |
| Year Built: | 1997 |
| Property Taxes: | $19,320 |
| Days On Market: | 2391 |
| Lot Size: | 2,20 |
Description
This gorgeous, custom built home sits peacefully on 2.24 acres of serene land! One of the best lots in the entire subdivision w/views overlooking the water as well as conservancy which can never be built upon! The grand open floor plan that everyone one is looking for is here! Dramatic windows allow for maximum sunlight and beautiful scenery. Gourmet kitchen w/ granite, center island breakfast bar, high-end SS appliances, large pantry, Sub zero fridge, new cook top & double convection oven. New wide plank white oak flooring, freshly painted throughout. Dramatic 2 story family room w/gas fireplace. Master suite features dual vanity, whirlpool, separate showers, soaking tub & amazing walk in closet. Over $50,000 in recent renovations. All of the bathrooms are recently renovated too! Home audio sound system. Full finished basement, work out room, movie & more! Public sewer, private well. Award-winning Adlai Stevenson School. Award winning Country Meadows/ Woodlawn. Love where you live!
Property Specifics
| Single Family | |
| — | |
| Contemporary | |
| 1997 | |
| Full | |
| CUSTOM | |
| Yes | |
| 2.2 |
| Lake | |
| Foxborough Estates | |
| 600 / Annual | |
| Other | |
| Private Well | |
| Public Sewer | |
| 10441933 | |
| 14224010120000 |
Nearby Schools
| NAME: | DISTRICT: | DISTANCE: | |
|---|---|---|---|
|
Grade School
Kildeer Countryside Elementary S |
96 | — | |
|
Middle School
Woodlawn Middle School |
96 | Not in DB | |
|
High School
Adlai E Stevenson High School |
125 | Not in DB | |
Property History
| DATE: | EVENT: | PRICE: | SOURCE: |
|---|---|---|---|
| 7 Jul, 2020 | Sold | $780,000 | MRED MLS |
| 23 May, 2020 | Under contract | $829,000 | MRED MLS |
| — | Last price change | $850,000 | MRED MLS |
| 8 Jul, 2019 | Listed for sale | $865,000 | MRED MLS |
Room Specifics
Total Bedrooms: 4
Bedrooms Above Ground: 4
Bedrooms Below Ground: 0
Dimensions: —
Floor Type: Carpet
Dimensions: —
Floor Type: Carpet
Dimensions: —
Floor Type: Carpet
Full Bathrooms: 5
Bathroom Amenities: Whirlpool,Separate Shower,Double Sink,Soaking Tub
Bathroom in Basement: 1
Rooms: Eating Area,Den,Sun Room,Recreation Room,Other Room,Workshop
Basement Description: Finished
Other Specifics
| 3.5 | |
| Concrete Perimeter | |
| Asphalt | |
| Deck, Patio, Brick Paver Patio, Storms/Screens | |
| Landscaped,Pond(s),Water View,Mature Trees | |
| 200X969X150X903 | |
| — | |
| Full | |
| Vaulted/Cathedral Ceilings, Skylight(s), Hardwood Floors, First Floor Laundry, Built-in Features, Walk-In Closet(s) | |
| Double Oven, Dishwasher, High End Refrigerator, Washer, Dryer, Disposal, Stainless Steel Appliance(s), Cooktop | |
| Not in DB | |
| Lake, Street Paved | |
| — | |
| — | |
| Gas Starter |
Tax History
| Year | Property Taxes |
|---|---|
| 2020 | $19,320 |
Contact Agent
Nearby Similar Homes
Nearby Sold Comparables
Contact Agent
Listing Provided By
Keller Williams Success Realty













