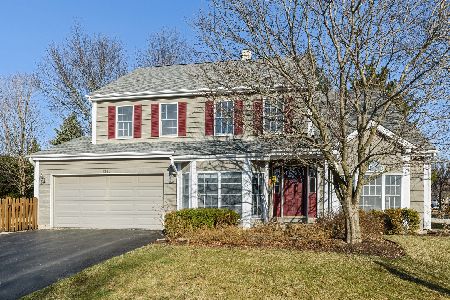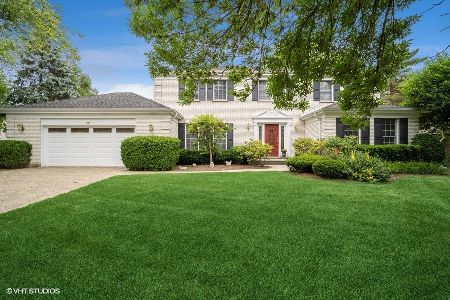2142 Charter Point Drive, Arlington Heights, Illinois 60004
$705,000
|
Sold
|
|
| Status: | Closed |
| Sqft: | 2,655 |
| Cost/Sqft: | $226 |
| Beds: | 4 |
| Baths: | 3 |
| Year Built: | 1988 |
| Property Taxes: | $11,865 |
| Days On Market: | 333 |
| Lot Size: | 0,22 |
Description
Nestled in the highly sought after prime Arlington Heights location, this stunning 4 bedroom, 2.1 bath home offers the perfect blend of comfort, style and convenience. Brilliant brick paver driveway welcomes you to discover the inside, where gleaming hardwood floors flow seamlessly throughout the main level. Sun filled, robust kitchen is a chef's dream, featuring stainless steel appliances, including a KitchenAid double oven, refrigerator, and microwave (newer 2018), a GE glass stovetop, and a Bosch dishwasher (2018). With an abundance of counter space, ample storage, and a center island offering additional seating, this kitchen is designed for both functionality and entertaining. Eat-in area is great for casual meals with direct access to the deck and backyard. Transition into the great room featuring a charming brick fireplace and an adjacent three-seasons room bound by windows, offering panoramic views of your backyard retreat. Formal dining room and spacious living room create the perfect setting for gatherings of any size. Convenient laundry/mudroom leads to the attached 2 car garage. Upstairs, the primary suite impresses with soaring volume ceilings and an ensuite bath complete with dual sinks, jetted soaking tub, and a separate shower. Three additional bedrooms are bright and airy, each with generous closet space. Well-appointed hall bathroom completes this level. Head to the ultimate hangout hub in the fully finished basement offering a versatile space. Enjoy sprawling recreational space, ample storage, and room for your comfy sectional, play area, and dedicated exercise space. NEW furnace (2023). Step outside to an expansive deck, perfect for open-air lounging or al fresco dining. The backyard provides plenty of green space for outdoor fun. Located within walking distance to beautiful Lake Arlington with its playground, walking and biking paths, and fishing spots, this home offers scenic living close to nature. Quick drive to booming downtown Arlington Heights dining, shopping, Metra, library and more! With an unbeatable location, thoughtfully designed spaces, and endless opportunities for relaxation and entertainment, this home is the perfect place to make lasting memories. Welcome home!
Property Specifics
| Single Family | |
| — | |
| — | |
| 1988 | |
| — | |
| CUSTOM | |
| No | |
| 0.22 |
| Cook | |
| Lake Arlington Towne | |
| 621 / Annual | |
| — | |
| — | |
| — | |
| 12294755 | |
| 03164020150000 |
Nearby Schools
| NAME: | DISTRICT: | DISTANCE: | |
|---|---|---|---|
|
Grade School
Betsy Ross Elementary School |
23 | — | |
|
Middle School
Macarthur Middle School |
23 | Not in DB | |
|
High School
Wheeling High School |
214 | Not in DB | |
Property History
| DATE: | EVENT: | PRICE: | SOURCE: |
|---|---|---|---|
| 30 May, 2025 | Sold | $705,000 | MRED MLS |
| 23 Feb, 2025 | Under contract | $599,000 | MRED MLS |
| 20 Feb, 2025 | Listed for sale | $599,000 | MRED MLS |
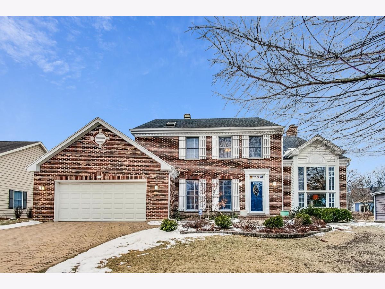
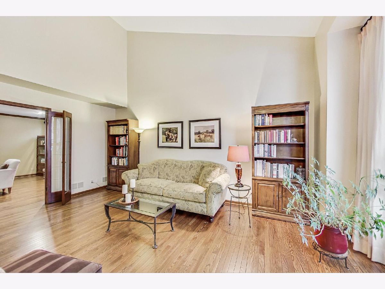
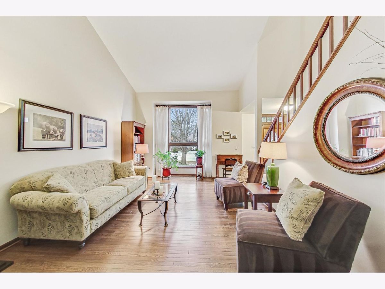
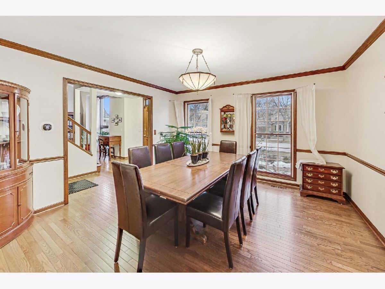
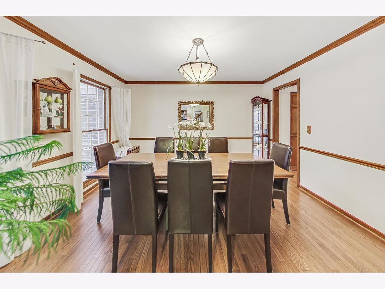
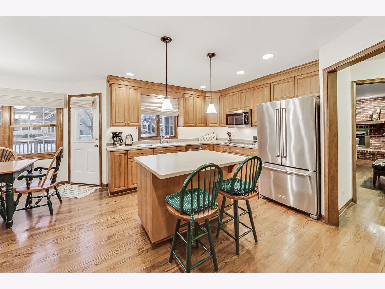
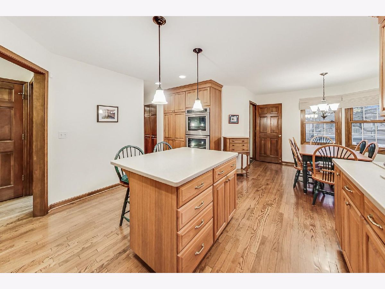
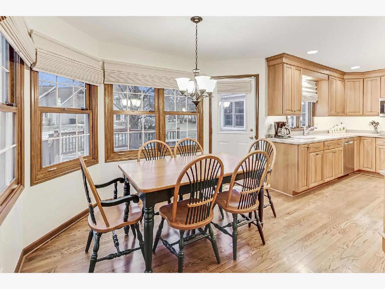
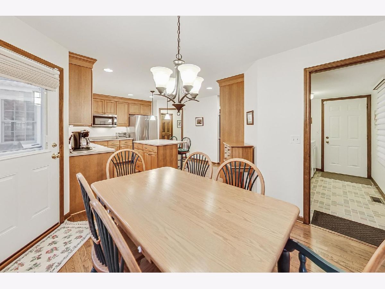
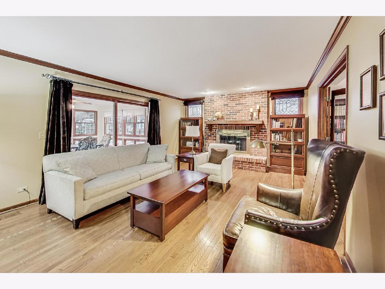
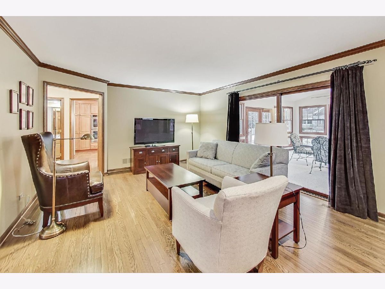
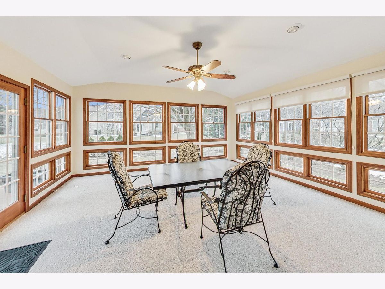
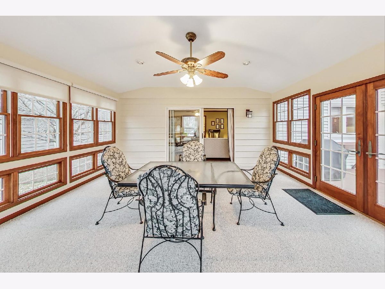
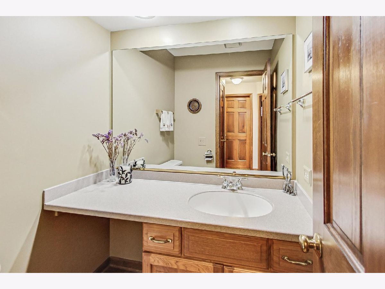
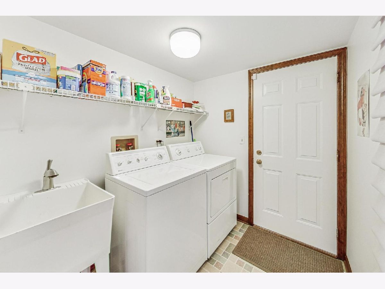
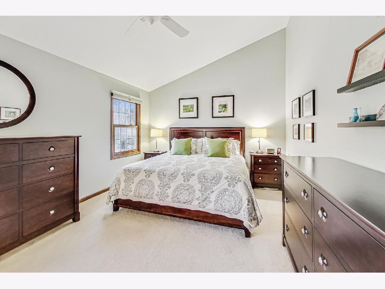
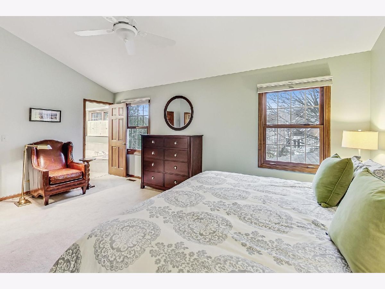
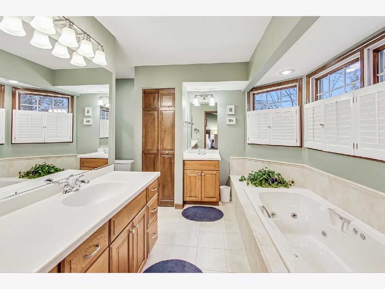
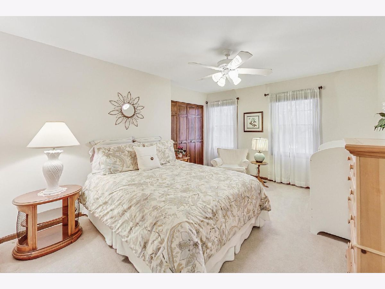
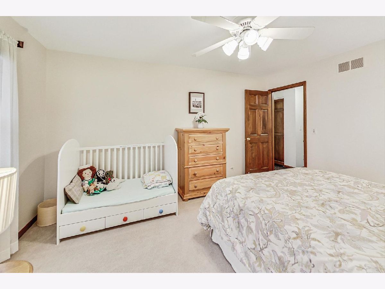
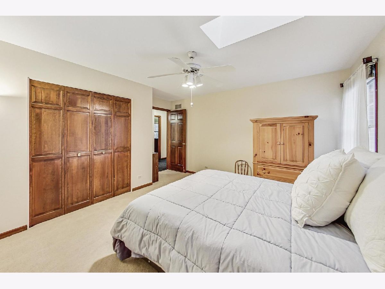
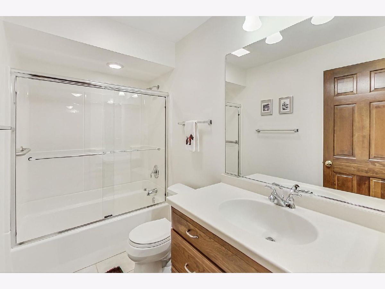
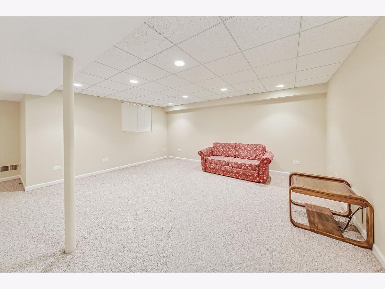
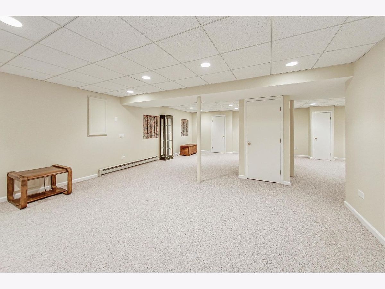
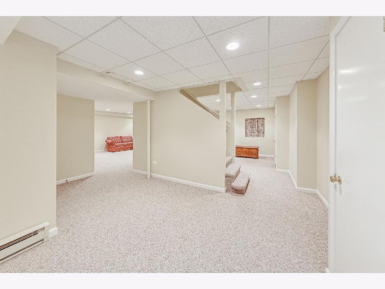
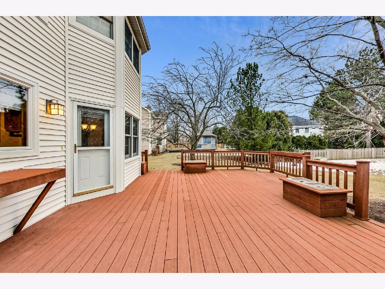
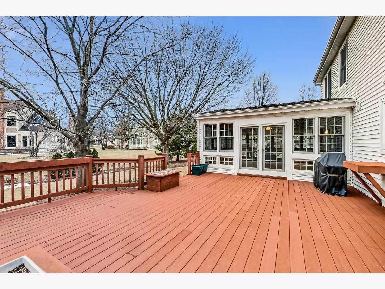
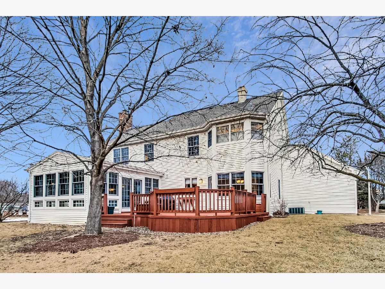
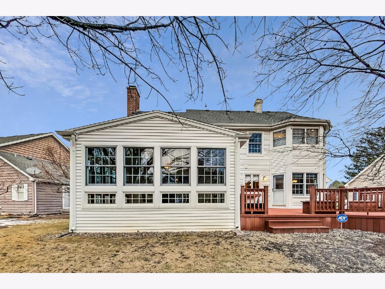
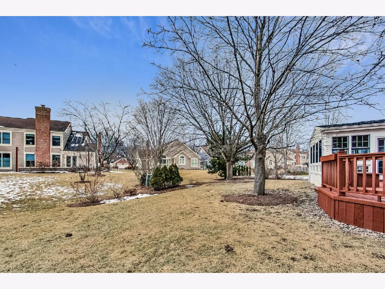
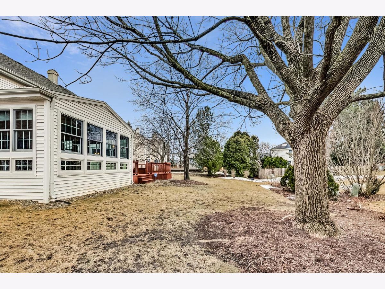
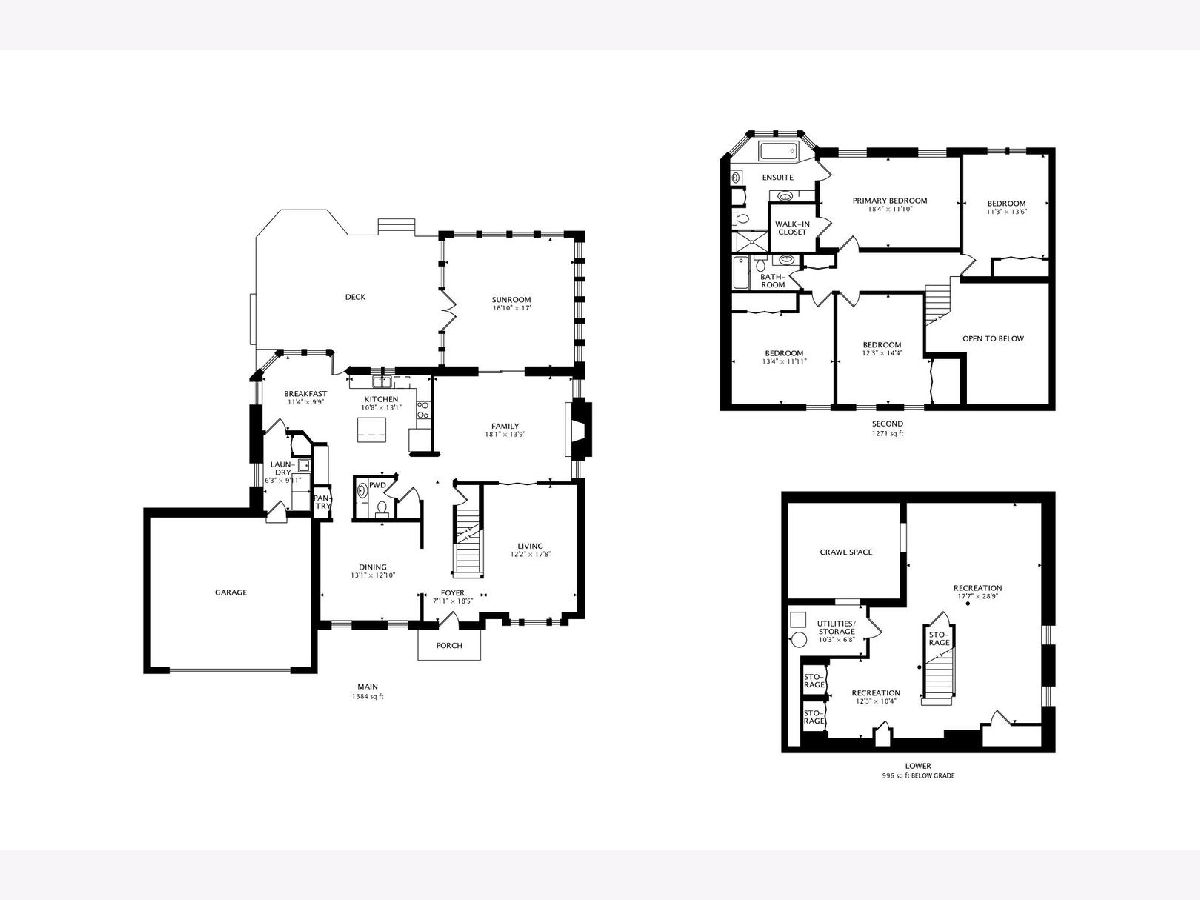
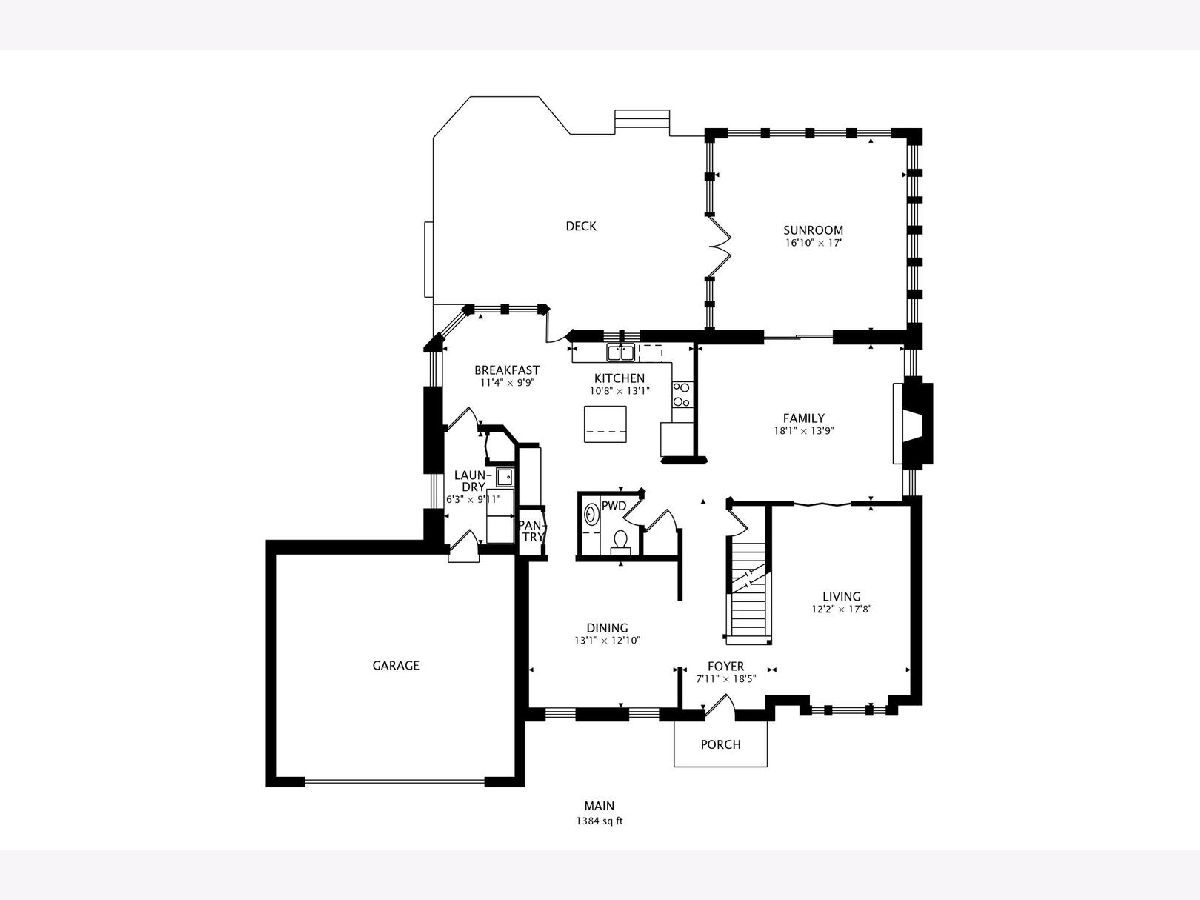
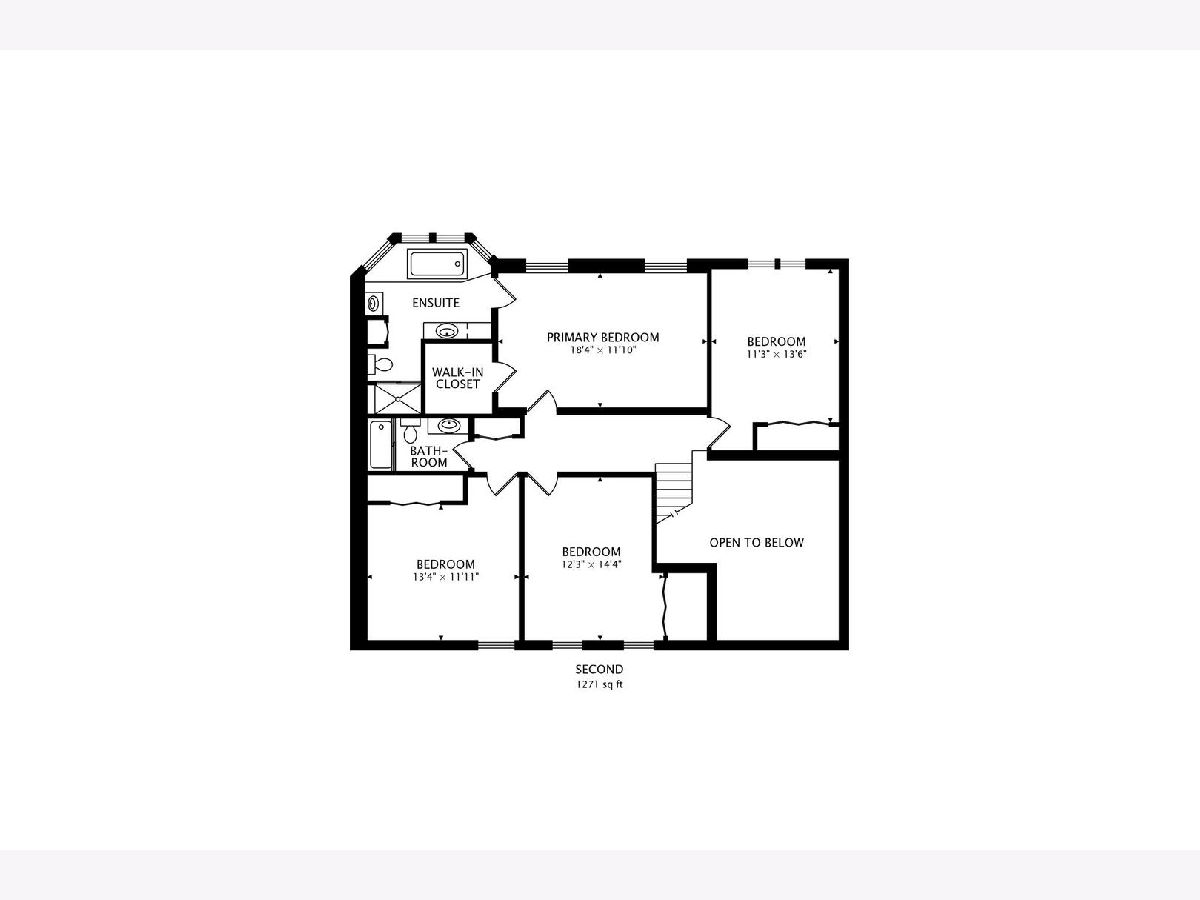
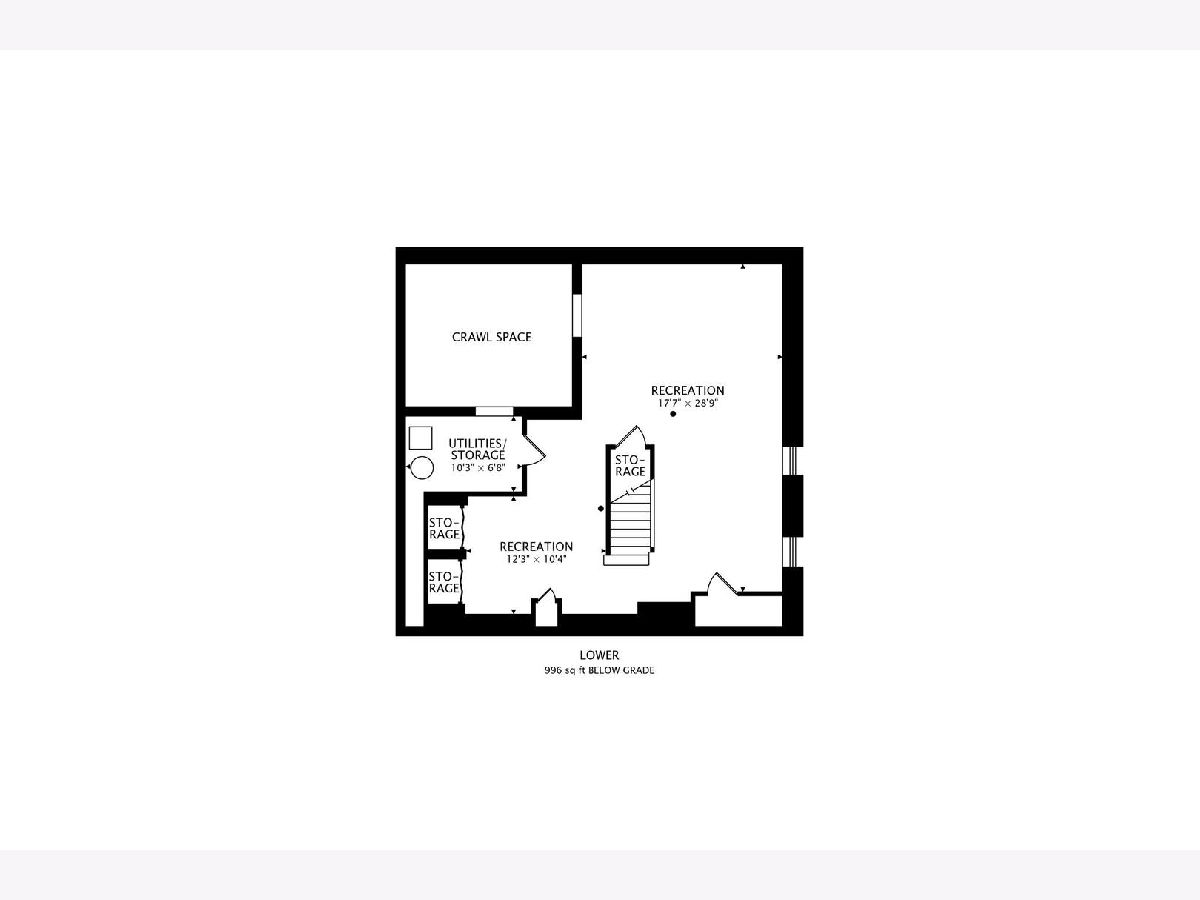
Room Specifics
Total Bedrooms: 4
Bedrooms Above Ground: 4
Bedrooms Below Ground: 0
Dimensions: —
Floor Type: —
Dimensions: —
Floor Type: —
Dimensions: —
Floor Type: —
Full Bathrooms: 3
Bathroom Amenities: Whirlpool,Separate Shower
Bathroom in Basement: 0
Rooms: —
Basement Description: —
Other Specifics
| 2 | |
| — | |
| — | |
| — | |
| — | |
| 8X50X10X125X101X125 | |
| — | |
| — | |
| — | |
| — | |
| Not in DB | |
| — | |
| — | |
| — | |
| — |
Tax History
| Year | Property Taxes |
|---|---|
| 2025 | $11,865 |
Contact Agent
Nearby Similar Homes
Nearby Sold Comparables
Contact Agent
Listing Provided By
@properties Christie's International Real Estate




