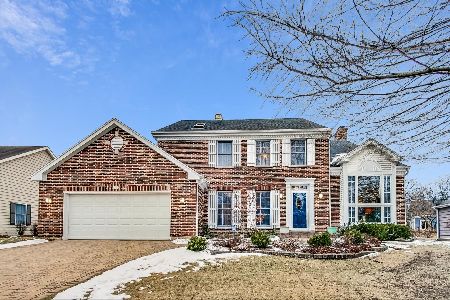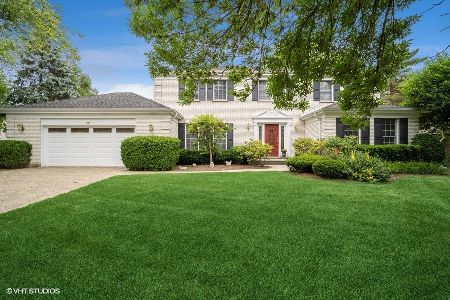2146 Lake Arlington Drive, Arlington Heights, Illinois 60004
$460,000
|
Sold
|
|
| Status: | Closed |
| Sqft: | 2,530 |
| Cost/Sqft: | $188 |
| Beds: | 4 |
| Baths: | 3 |
| Year Built: | 1987 |
| Property Taxes: | $12,139 |
| Days On Market: | 2132 |
| Lot Size: | 0,23 |
Description
*Watch a Custom Video Tour, Click on Video Button!* Wonderfully loved and maintained home! Stunning living room with dramatic vaulted ceiling and wood floors that flow into formal dining room and lovely front office with picturesque view. Beautiful floor to ceiling windows fill the rooms with natural light throughout. Step-down into a cozy family room with fireplace that has a built-in shelf for electronics! Eat-in kitchen with stainless steal appliances, quartz counter-tops, elegant tile back-splash, under cabinet lighting, with spotlight and recessed lighting above! Sliding glass door opens to large partially screen-in deck with stairs leading down to a huge totally fenced side yard! 2-car garage conveniently leads into mud room with custom built-in walk-through closet and cabinets with sink! 2nd level laundry, nice size bedrooms with closets, and hall bath with dual sinks! Master suite including standing shower, dual sinks, and whirlpool soaking tub! Full finished basement is the cherry on top of this home. Complete with wood floors, built-in desk and entertainment center with speakers, sewing room, storage, and kitchenette! Carrier furnace and A/C replaced in 2010. As for the outdoor space, you'll find a huge, fenced yard bordered with mature trees, plenty of areas for a garden or a play area, and a storage shed complete with electricity and a skylight. Complete replacement of roof was done in 2000. For nature lovers, enjoy the 5 minute walk to Lake Arlington. This home has so much to offer and won't last long! Come see it today! *We are still accepting showings for this home*
Property Specifics
| Single Family | |
| — | |
| Colonial | |
| 1987 | |
| Full | |
| — | |
| No | |
| 0.23 |
| Cook | |
| Lake Arlington Towne | |
| 414 / Annual | |
| Clubhouse,Pool | |
| Lake Michigan | |
| Sewer-Storm | |
| 10672966 | |
| 03164020170000 |
Nearby Schools
| NAME: | DISTRICT: | DISTANCE: | |
|---|---|---|---|
|
Grade School
Anne Sullivan Elementary School |
23 | — | |
|
Middle School
Macarthur Middle School |
23 | Not in DB | |
Property History
| DATE: | EVENT: | PRICE: | SOURCE: |
|---|---|---|---|
| 8 Jun, 2020 | Sold | $460,000 | MRED MLS |
| 12 Apr, 2020 | Under contract | $474,900 | MRED MLS |
| 20 Mar, 2020 | Listed for sale | $474,900 | MRED MLS |
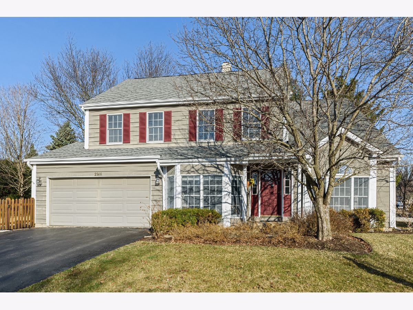
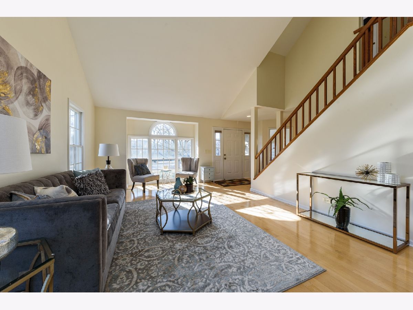
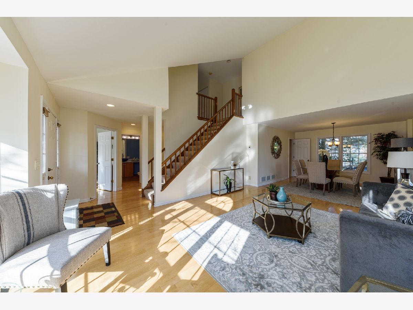
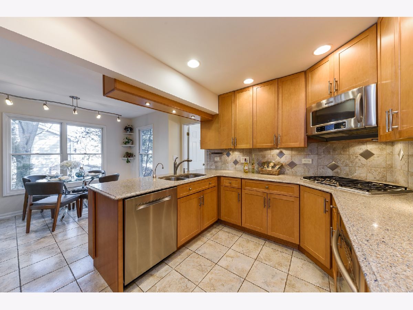
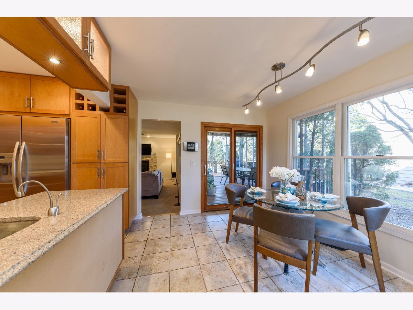
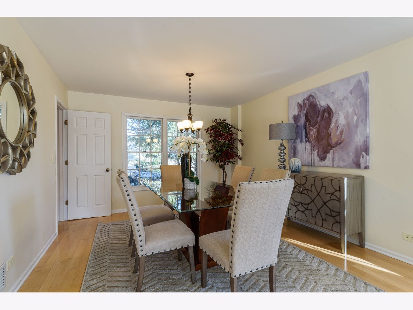
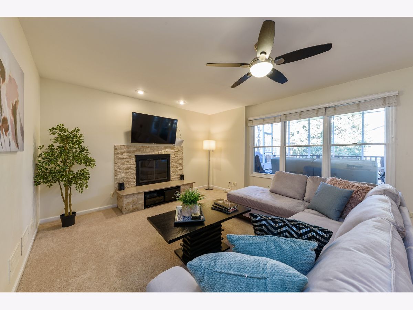
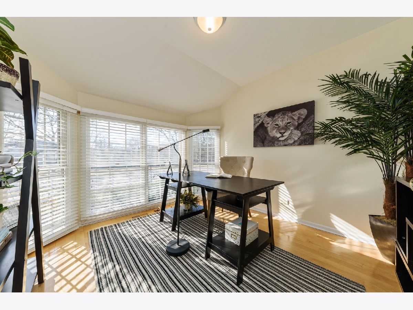
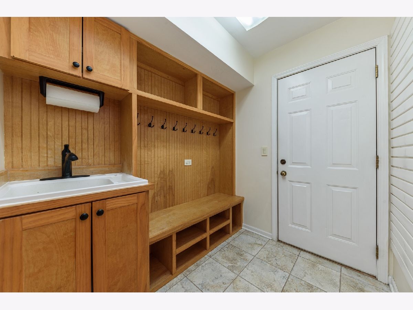
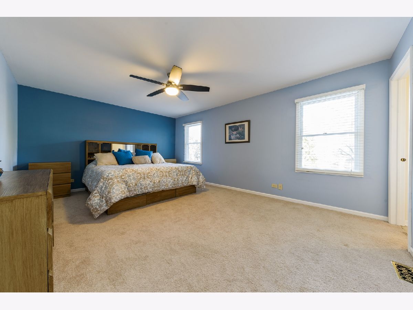
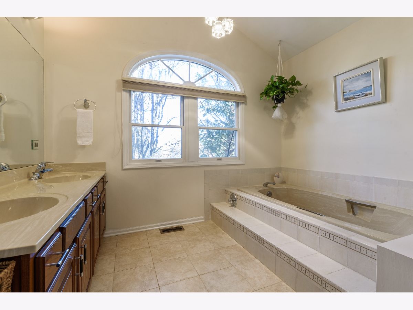
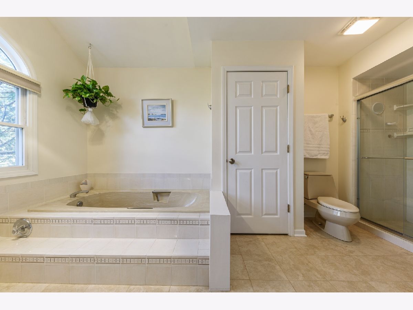
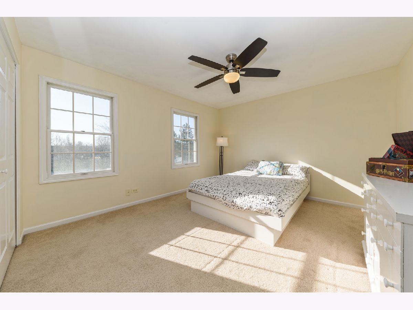
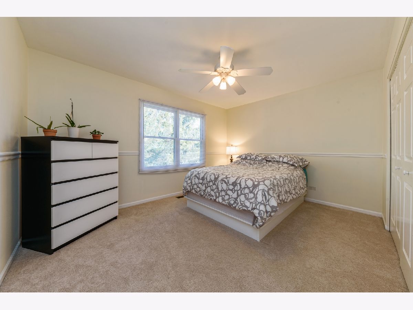
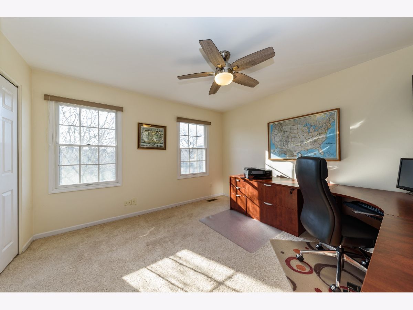
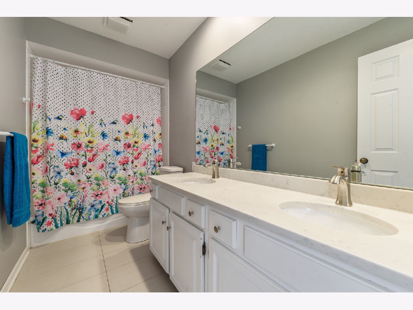
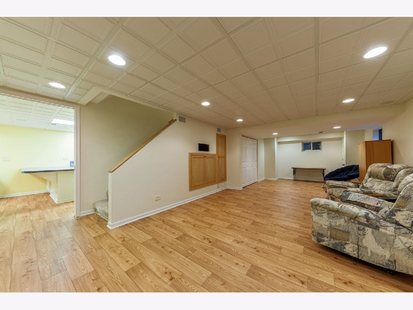
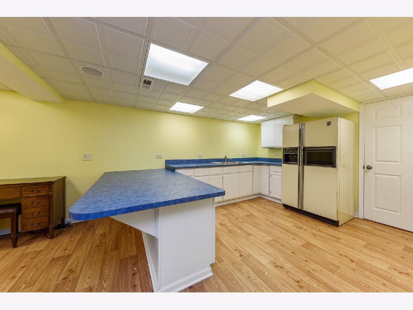
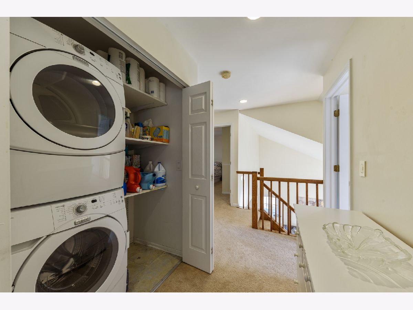
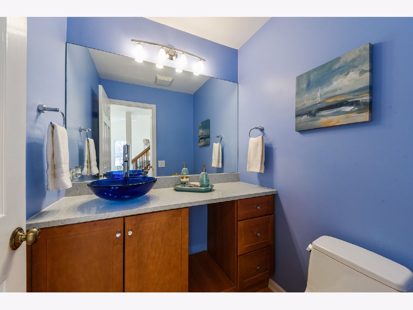
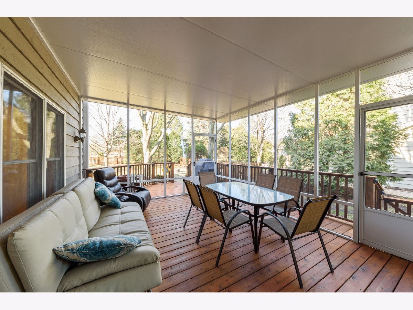
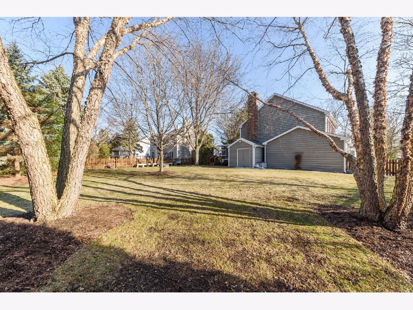
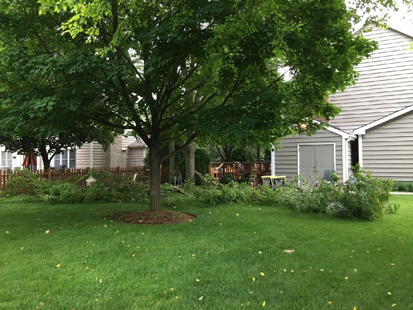
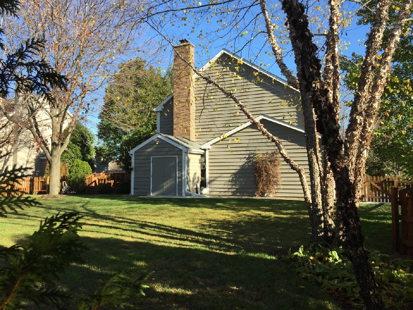
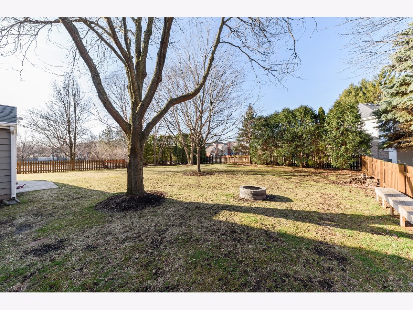
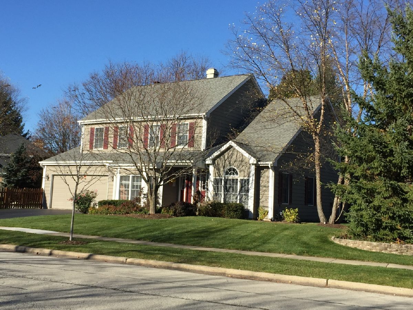
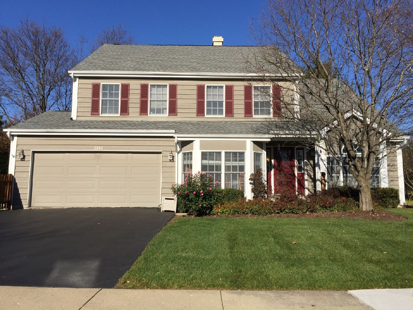
Room Specifics
Total Bedrooms: 4
Bedrooms Above Ground: 4
Bedrooms Below Ground: 0
Dimensions: —
Floor Type: Carpet
Dimensions: —
Floor Type: Carpet
Dimensions: —
Floor Type: Carpet
Full Bathrooms: 3
Bathroom Amenities: Whirlpool,Separate Shower,Double Sink
Bathroom in Basement: 0
Rooms: Office,Recreation Room,Mud Room,Other Room
Basement Description: Finished
Other Specifics
| 2 | |
| Concrete Perimeter | |
| Asphalt | |
| Deck, Screened Deck, Storms/Screens | |
| Corner Lot,Fenced Yard,Irregular Lot,Landscaped,Water View | |
| 167X80X140X83 | |
| — | |
| Full | |
| Vaulted/Cathedral Ceilings, Hardwood Floors, Second Floor Laundry | |
| Microwave, Dishwasher, Refrigerator, Washer, Dryer, Cooktop, Built-In Oven | |
| Not in DB | |
| Clubhouse, Pool, Tennis Court(s), Lake, Curbs, Sidewalks, Street Lights, Street Paved | |
| — | |
| — | |
| — |
Tax History
| Year | Property Taxes |
|---|---|
| 2020 | $12,139 |
Contact Agent
Nearby Similar Homes
Nearby Sold Comparables
Contact Agent
Listing Provided By
Coldwell Banker Residential Brokerage



