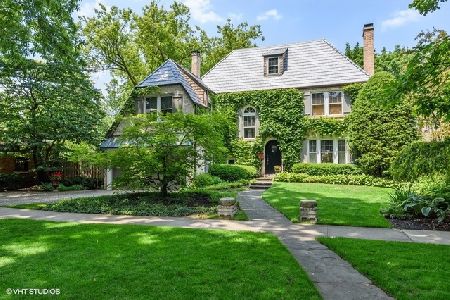2143 Ewing Avenue, Evanston, Illinois 60201
$621,000
|
Sold
|
|
| Status: | Closed |
| Sqft: | 2,464 |
| Cost/Sqft: | $237 |
| Beds: | 3 |
| Baths: | 2 |
| Year Built: | 1930 |
| Property Taxes: | $14,078 |
| Days On Market: | 959 |
| Lot Size: | 0,00 |
Description
Multiple Offers! Offers due by 5pm on Saturday, 6/10!! Lovely 3 bedroom English style home on beautifully landscaped lot! Brand new front sidewalk & steps lead to front door. Light filled rooms with arched doorways, tall cove ceilings & hardwood floors welcome you. Sunny living room with bay window & wood burning fireplace leads to separate, formal dining room. Roomy kitchen has all stainless steel appliances, lots of cabinet storage & corian counters provide ample space for meal prep. First floor office/den is the perfect place to enjoy back yard views & opens to 3 season enclosed porch with retractable awning! Half bath & large hall closet complete the first floor. Second floor has 3 good sized bedrooms & full bath. Pull down stairs in 2nd floor hall provides access to unfinished attic & additional storage space. Full basement offers excellent space for informal family/music room, work bench, utility, laundry & storage. The basement awaits your finishing touch. Detached 2.5 car garage with epoxy floor finish was built in 2019. Lush, green back yard has 2 separate patios: brick paver patio is 10 x 6 and stone patio is 12 x 11. This yard truly offers plenty of space for parties & backyard fun! New in 2023: front sidewalk & stairs, new basement glass block windows, new asphalt seal coat on driveway & new boiler expansion tank. Other recent improvements include new water service line in 2022 & new stainless steel kitchen appliances in 2021. Be sure to see list of improvements under additional information! Located on quiet street with easy access to schools & everything!
Property Specifics
| Single Family | |
| — | |
| — | |
| 1930 | |
| — | |
| — | |
| No | |
| — |
| Cook | |
| — | |
| — / Not Applicable | |
| — | |
| — | |
| — | |
| 11801998 | |
| 10114150140000 |
Nearby Schools
| NAME: | DISTRICT: | DISTANCE: | |
|---|---|---|---|
|
Grade School
Lincolnwood Elementary School |
65 | — | |
|
Middle School
Haven Middle School |
65 | Not in DB | |
|
High School
Evanston Twp High School |
202 | Not in DB | |
Property History
| DATE: | EVENT: | PRICE: | SOURCE: |
|---|---|---|---|
| 25 Jul, 2023 | Sold | $621,000 | MRED MLS |
| 15 Jun, 2023 | Under contract | $585,000 | MRED MLS |
| 7 Jun, 2023 | Listed for sale | $585,000 | MRED MLS |
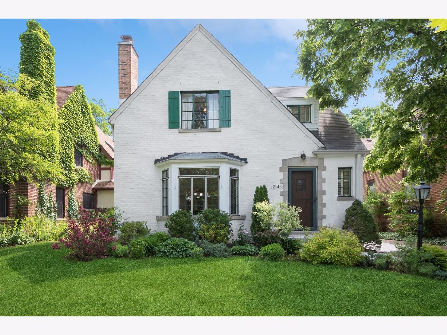
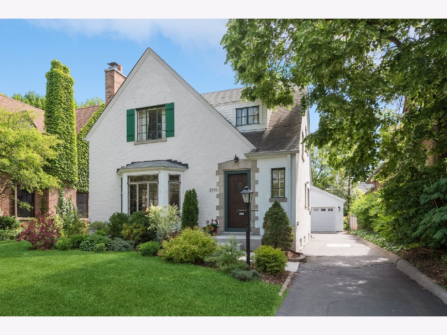
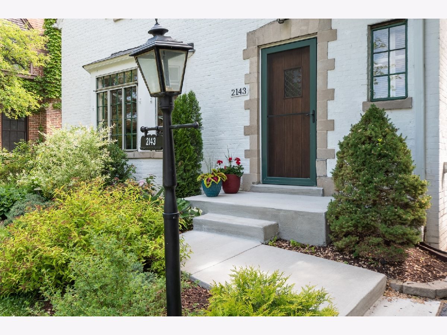
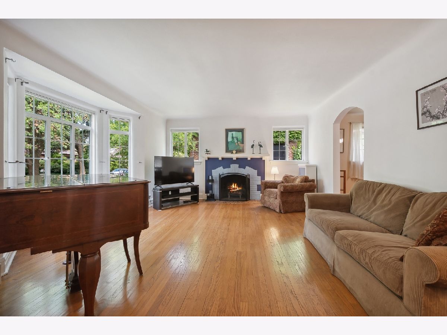
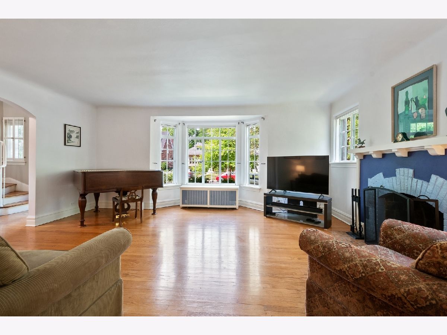
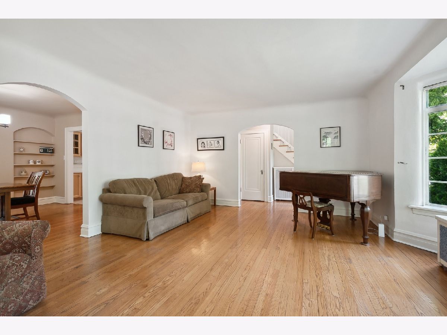
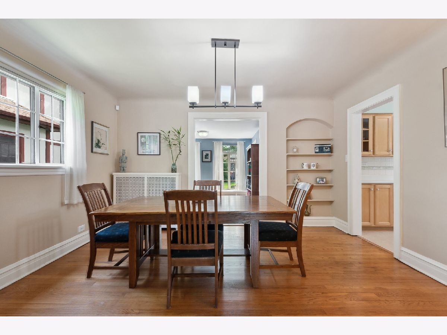
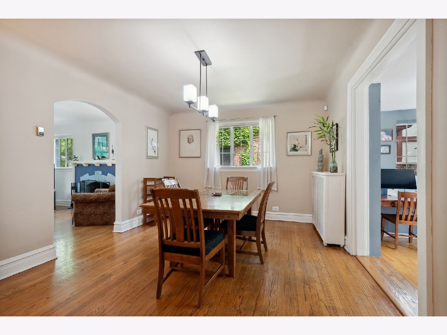
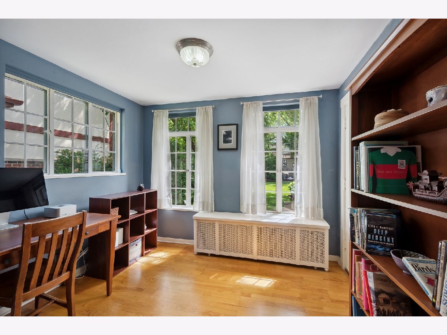
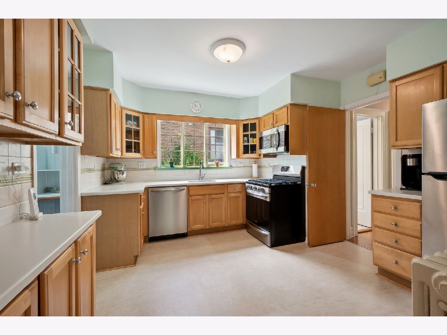
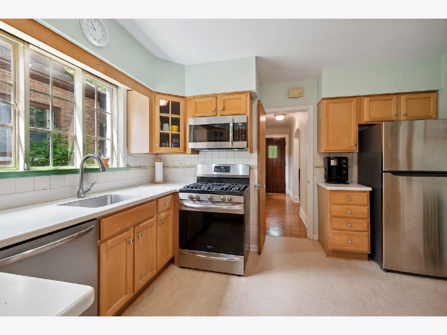
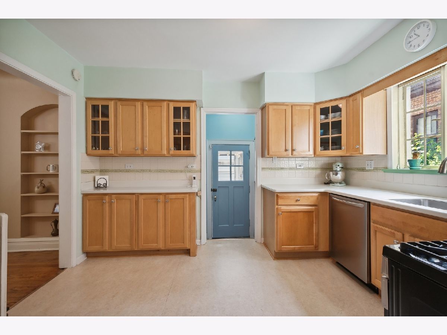
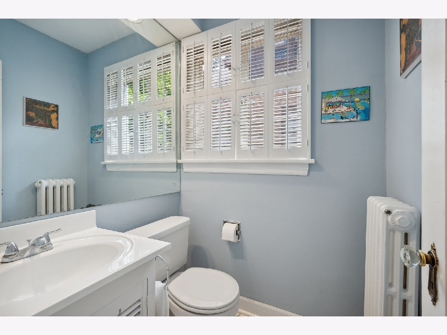
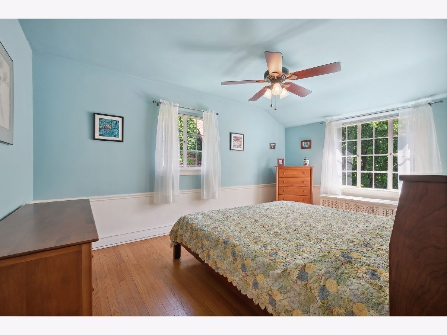
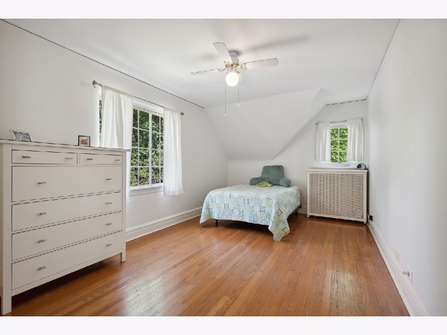
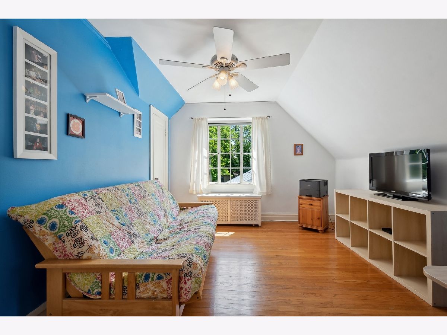
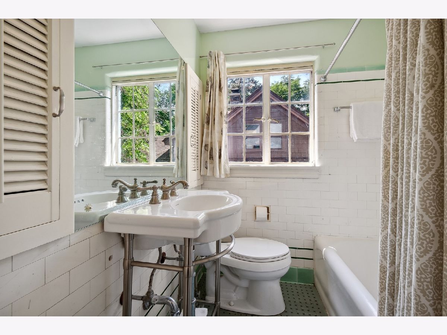
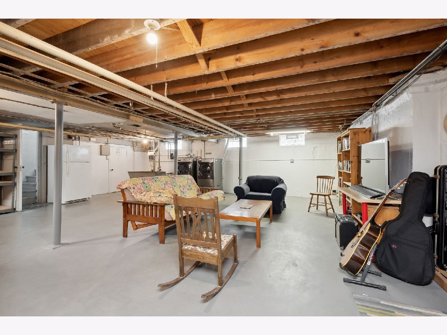
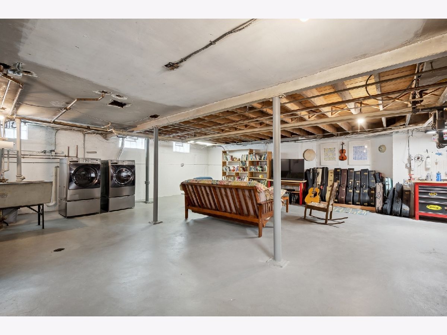
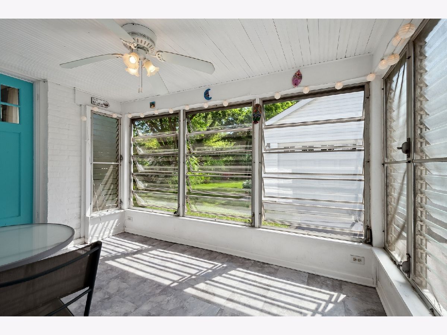
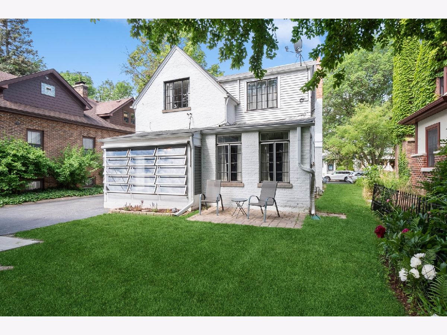
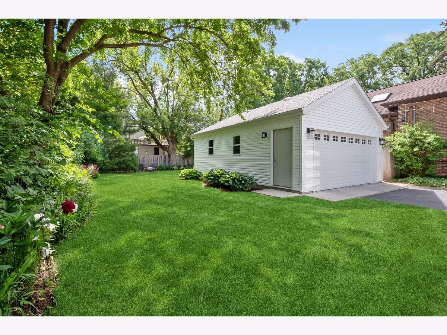
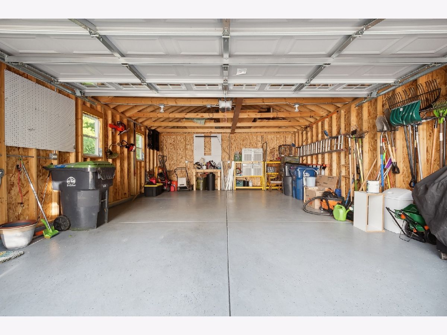
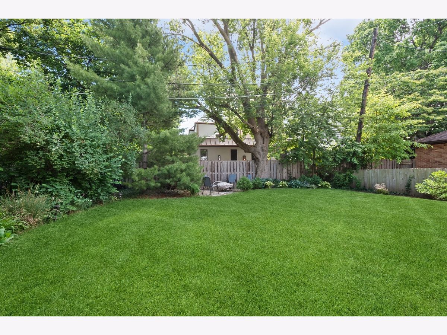
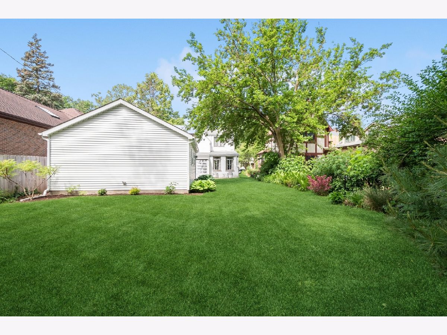
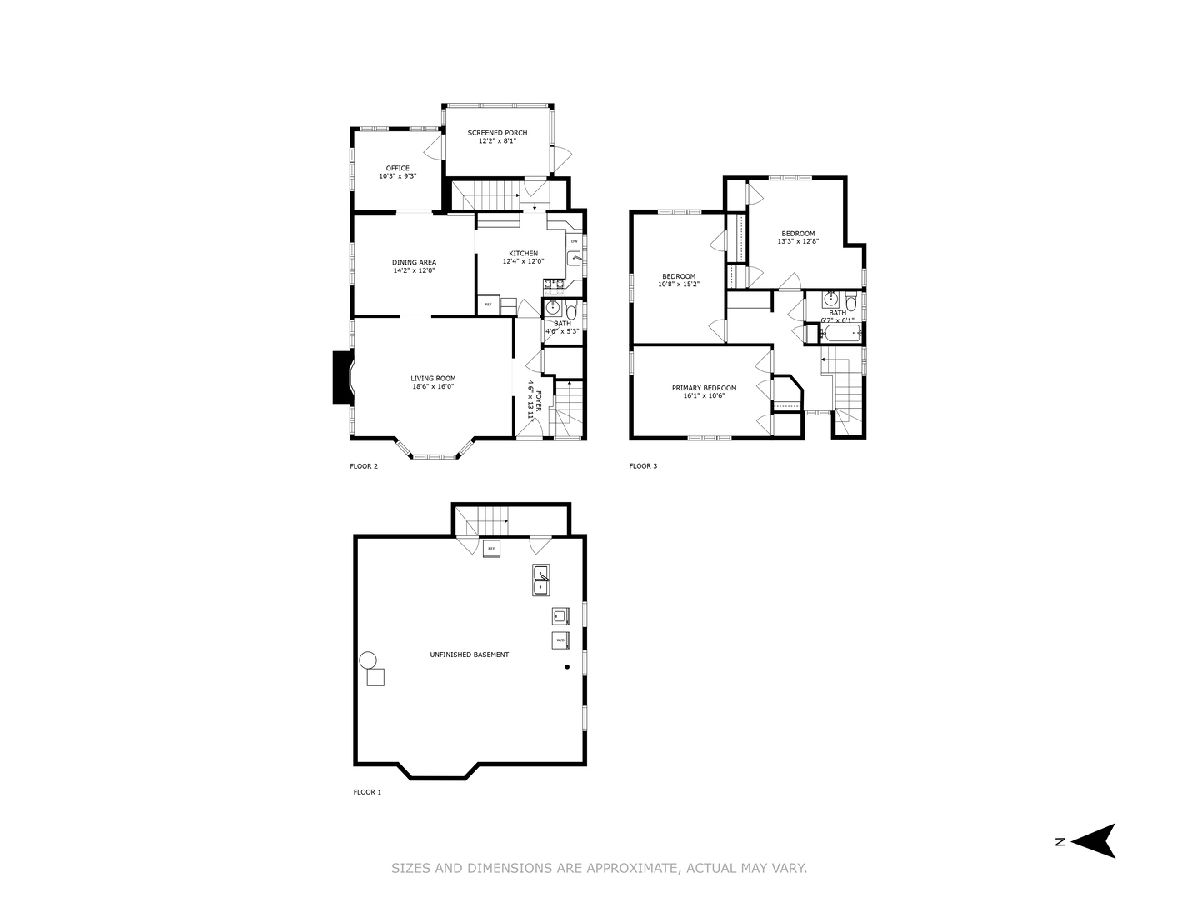
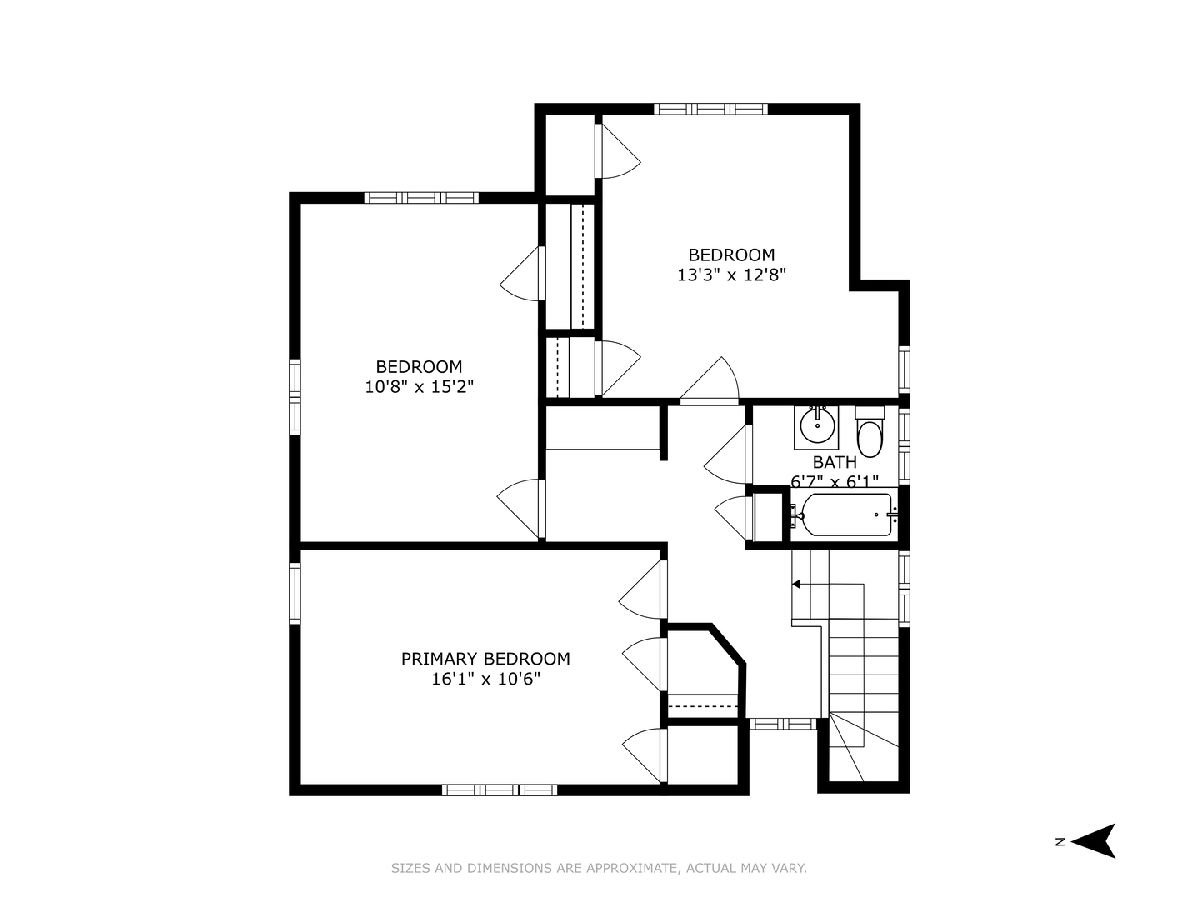
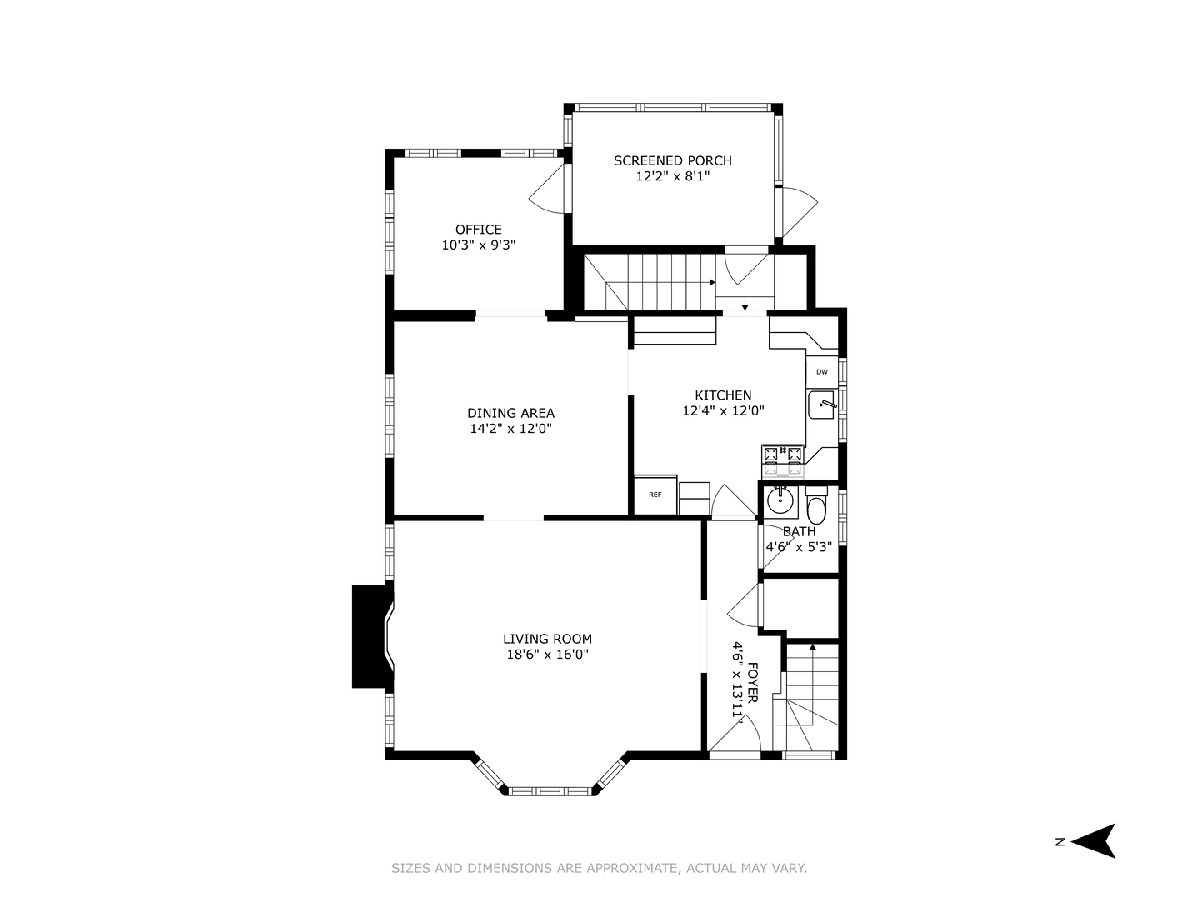
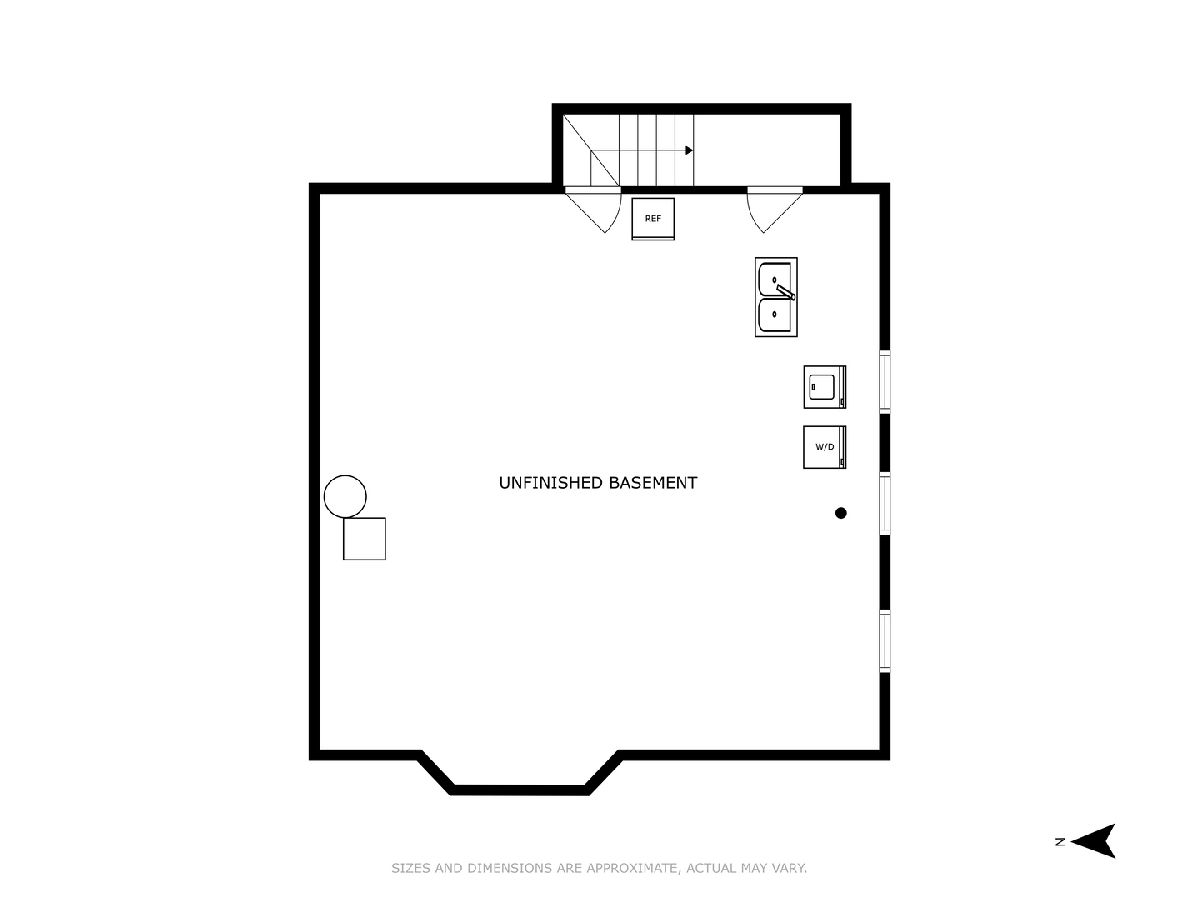
Room Specifics
Total Bedrooms: 3
Bedrooms Above Ground: 3
Bedrooms Below Ground: 0
Dimensions: —
Floor Type: —
Dimensions: —
Floor Type: —
Full Bathrooms: 2
Bathroom Amenities: —
Bathroom in Basement: 0
Rooms: —
Basement Description: Unfinished,Exterior Access,Storage Space,Walk-Up Access
Other Specifics
| 2 | |
| — | |
| Asphalt,Side Drive | |
| — | |
| — | |
| 45 X 148 | |
| Pull Down Stair,Unfinished | |
| — | |
| — | |
| — | |
| Not in DB | |
| — | |
| — | |
| — | |
| — |
Tax History
| Year | Property Taxes |
|---|---|
| 2023 | $14,078 |
Contact Agent
Nearby Similar Homes
Nearby Sold Comparables
Contact Agent
Listing Provided By
Berkshire Hathaway HomeServices Chicago







