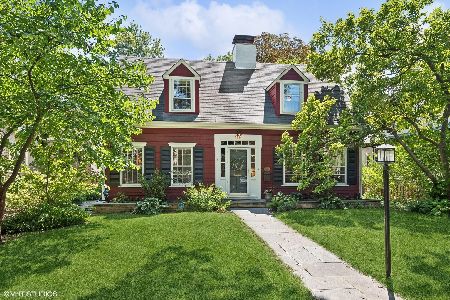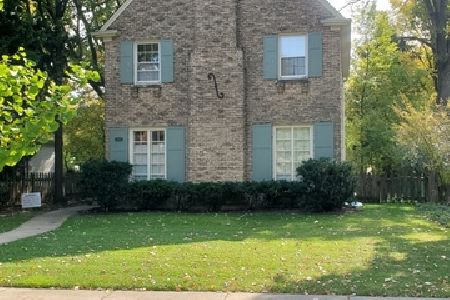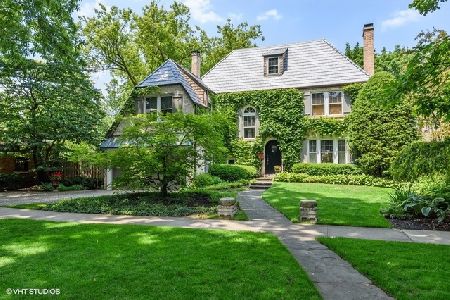2722 Payne Street, Evanston, Illinois 60201
$655,000
|
Sold
|
|
| Status: | Closed |
| Sqft: | 0 |
| Cost/Sqft: | — |
| Beds: | 5 |
| Baths: | 3 |
| Year Built: | 1926 |
| Property Taxes: | $15,364 |
| Days On Market: | 2309 |
| Lot Size: | 0,21 |
Description
Beautiful English Tudor on 50 x 180 foot lot. Newly refinished hardwood floors throughout the home. L.R. with fireplace. Freshly painted white cabinet kit w/ss appliances leading to large family room with sliding doors to newly refurbished deck and large backyard with 2 car garage. Four bedrooms on 2nd floor including large master bedroom with new, compartmentalized bath w/double sinks. New hall bath. Extra walk in storage room. Pretty 3rd floor bedroom or office lined with closets, plus a large walk in attic for future development. Whole house just repainted. New 200 amp service & extensive updated electric. New roof and chimney rebuild. New sun pump. Fresh, move in condition. Great residential area walking distance to Lincolnwood School, transportation, and Central Street shops.
Property Specifics
| Single Family | |
| — | |
| Tudor | |
| 1926 | |
| Partial | |
| — | |
| No | |
| 0.21 |
| Cook | |
| — | |
| — / Not Applicable | |
| None | |
| Lake Michigan | |
| Public Sewer | |
| 10530085 | |
| 10114200070000 |
Nearby Schools
| NAME: | DISTRICT: | DISTANCE: | |
|---|---|---|---|
|
Grade School
Lincolnwood Elementary School |
65 | — | |
|
Middle School
Haven Middle School |
65 | Not in DB | |
|
High School
Evanston Twp High School |
202 | Not in DB | |
Property History
| DATE: | EVENT: | PRICE: | SOURCE: |
|---|---|---|---|
| 1 Apr, 2020 | Sold | $655,000 | MRED MLS |
| 20 Feb, 2020 | Under contract | $710,000 | MRED MLS |
| — | Last price change | $725,000 | MRED MLS |
| 26 Sep, 2019 | Listed for sale | $725,000 | MRED MLS |
Room Specifics
Total Bedrooms: 5
Bedrooms Above Ground: 5
Bedrooms Below Ground: 0
Dimensions: —
Floor Type: Hardwood
Dimensions: —
Floor Type: Hardwood
Dimensions: —
Floor Type: Hardwood
Dimensions: —
Floor Type: —
Full Bathrooms: 3
Bathroom Amenities: Double Sink
Bathroom in Basement: 0
Rooms: Bedroom 5
Basement Description: Unfinished
Other Specifics
| 2 | |
| Brick/Mortar,Concrete Perimeter | |
| — | |
| Deck, Porch | |
| Landscaped | |
| 50 X 180 | |
| — | |
| Full | |
| Hardwood Floors, Walk-In Closet(s) | |
| Range, Dishwasher, Refrigerator | |
| Not in DB | |
| Curbs, Sidewalks, Street Paved | |
| — | |
| — | |
| Wood Burning |
Tax History
| Year | Property Taxes |
|---|---|
| 2020 | $15,364 |
Contact Agent
Nearby Similar Homes
Nearby Sold Comparables
Contact Agent
Listing Provided By
Baird & Warner












