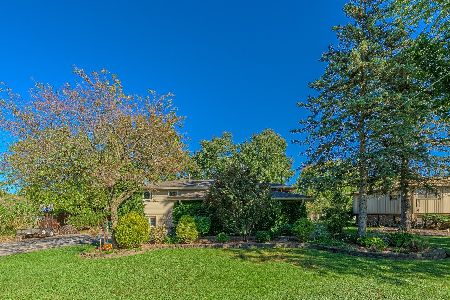21447 Burgundy Drive, Frankfort, Illinois 60423
$415,000
|
Sold
|
|
| Status: | Closed |
| Sqft: | 4,333 |
| Cost/Sqft: | $100 |
| Beds: | 5 |
| Baths: | 3 |
| Year Built: | 1993 |
| Property Taxes: | $12,348 |
| Days On Market: | 2050 |
| Lot Size: | 0,00 |
Description
Great location just around the corner from the Old Plank Trail and blocks from all that downtown Frankfort has to offer! This spacious two story has hardwood floors in the main level's living room, dining room and two story family room as well as a first floor bedroom or office. A butler area offers counter space and storage. The eat in kitchen steps out into the fenced in yard and patio. Coming in from the 3 car garage, the laundry room has space for coats and bags and also accesses the yard. Downstairs, the basement has a dry bar and space for gaming or lounging plus brand new carpeting and fresh paint. Upstairs, the master bedroom has a huge walk in closet and ensuite bathroom. Two of the other bedrooms also have walk in closets. The shared bathroom upstairs has 2 sinks.
Property Specifics
| Single Family | |
| — | |
| — | |
| 1993 | |
| Full | |
| — | |
| No | |
| — |
| Will | |
| — | |
| 30 / Annual | |
| Other | |
| Public | |
| Public Sewer | |
| 10739333 | |
| 1909224050020000 |
Nearby Schools
| NAME: | DISTRICT: | DISTANCE: | |
|---|---|---|---|
|
Grade School
Grand Prairie Elementary School |
157C | — | |
|
Middle School
Hickory Creek Middle School |
157C | Not in DB | |
|
High School
Lincoln-way East High School |
210 | Not in DB | |
|
Alternate Elementary School
Chelsea Elementary School |
— | Not in DB | |
Property History
| DATE: | EVENT: | PRICE: | SOURCE: |
|---|---|---|---|
| 1 Sep, 2020 | Sold | $415,000 | MRED MLS |
| 18 Jul, 2020 | Under contract | $435,000 | MRED MLS |
| — | Last price change | $439,900 | MRED MLS |
| 20 Jun, 2020 | Listed for sale | $439,900 | MRED MLS |
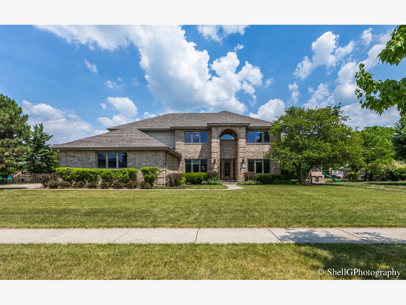
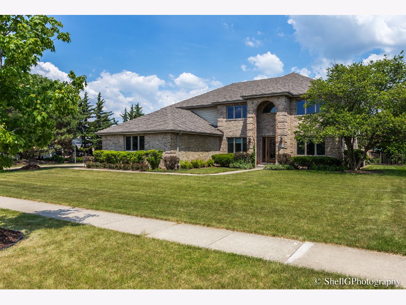
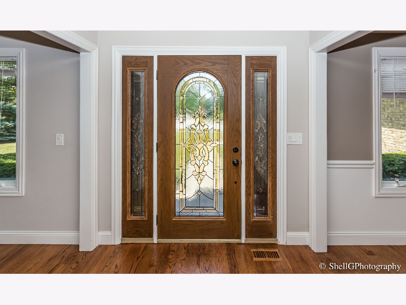
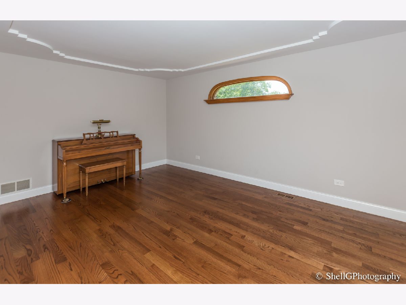
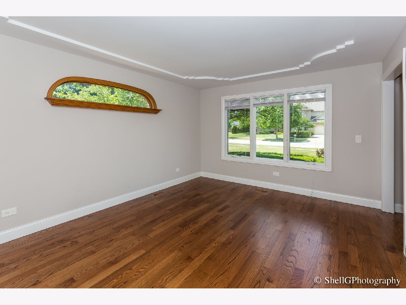
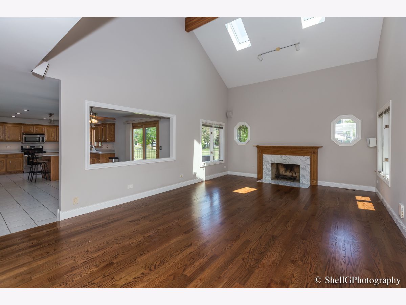
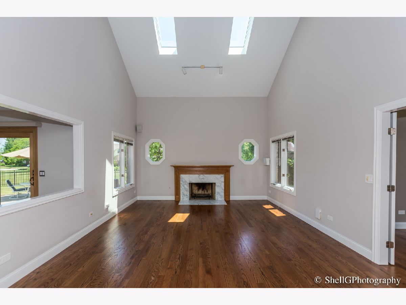
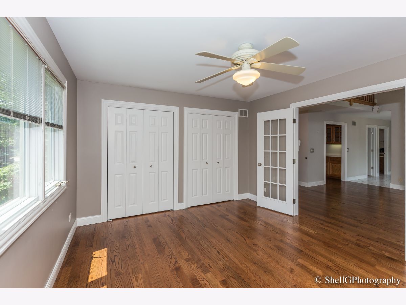
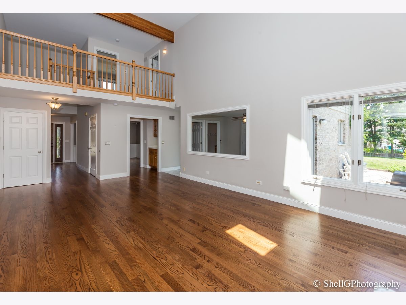
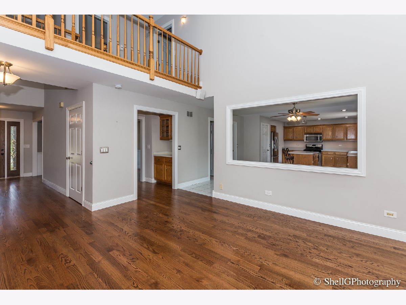
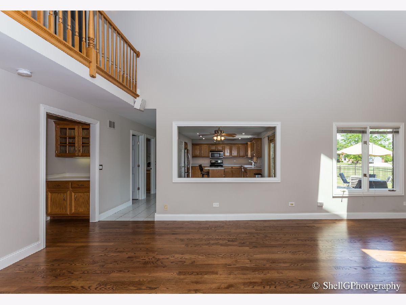
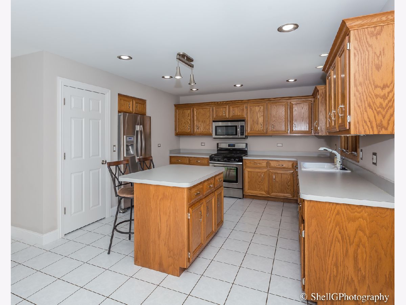
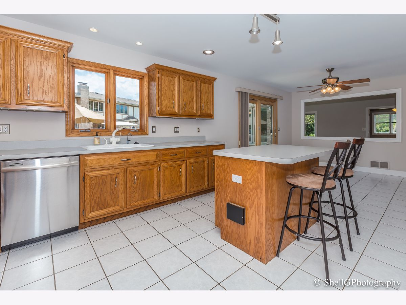
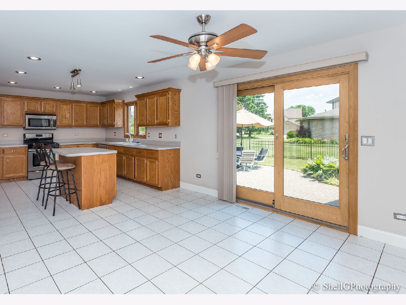
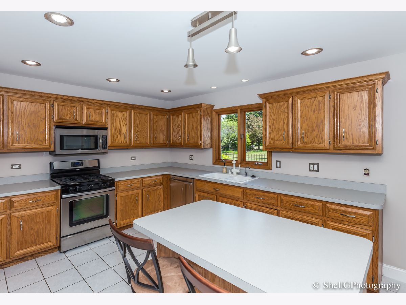
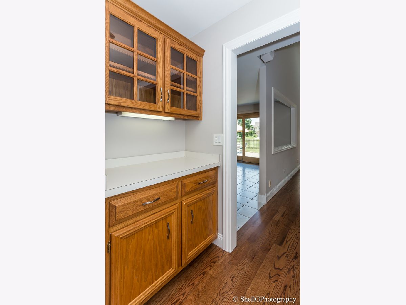
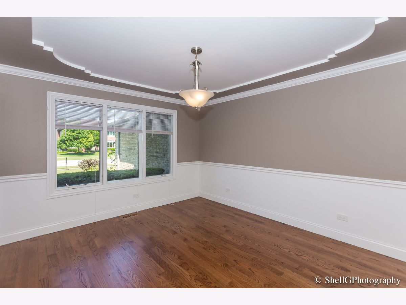
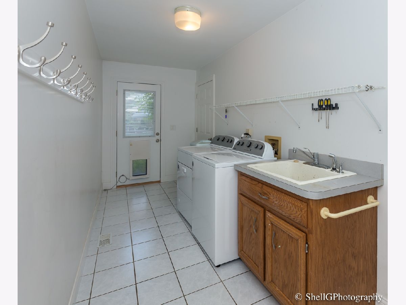
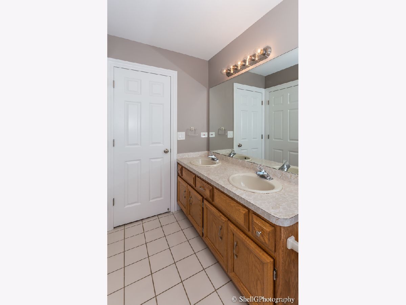
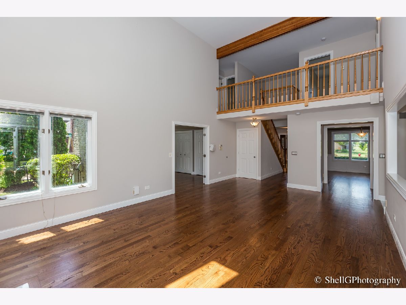
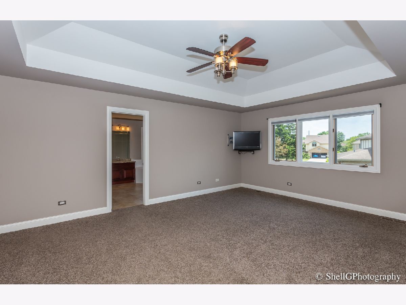
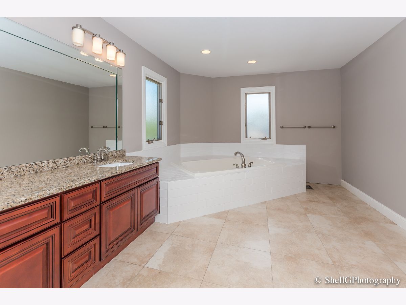
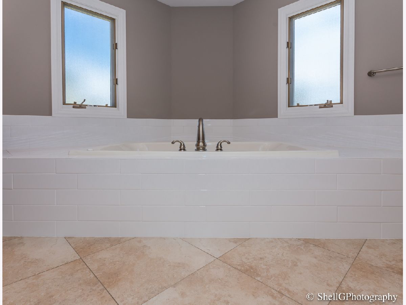
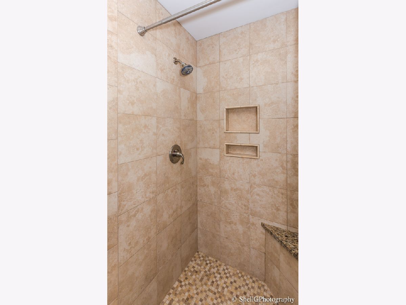
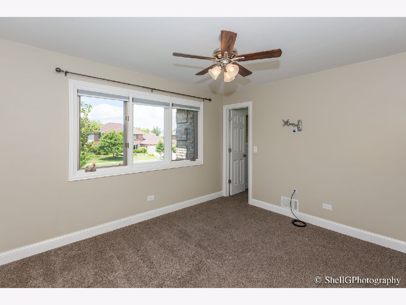
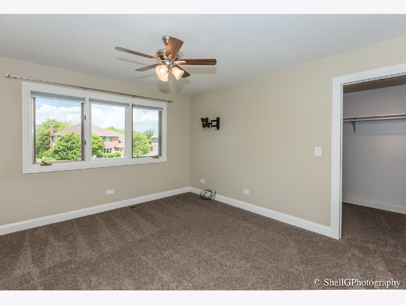
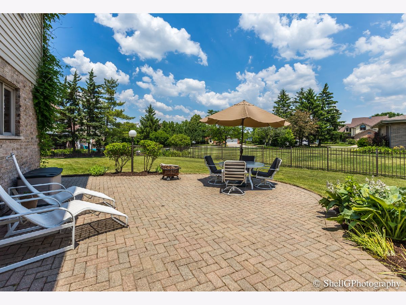
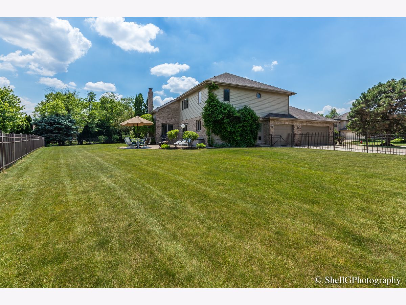
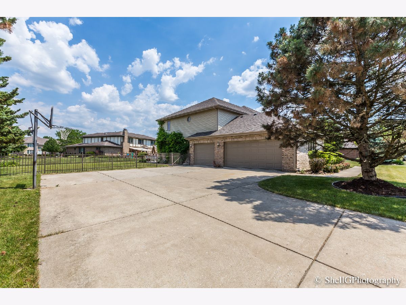
Room Specifics
Total Bedrooms: 5
Bedrooms Above Ground: 5
Bedrooms Below Ground: 0
Dimensions: —
Floor Type: Carpet
Dimensions: —
Floor Type: Carpet
Dimensions: —
Floor Type: Carpet
Dimensions: —
Floor Type: —
Full Bathrooms: 3
Bathroom Amenities: Whirlpool,Separate Shower,Double Sink
Bathroom in Basement: 0
Rooms: Bedroom 5,Recreation Room,Game Room,Storage,Walk In Closet
Basement Description: Finished
Other Specifics
| 3 | |
| — | |
| — | |
| — | |
| Fenced Yard,Landscaped | |
| 118X113X123X139 | |
| — | |
| Full | |
| Vaulted/Cathedral Ceilings, Skylight(s), Hardwood Floors, First Floor Bedroom, First Floor Laundry, Walk-In Closet(s) | |
| Range, Microwave, Dishwasher, Refrigerator, Freezer, Washer, Dryer, Disposal, Water Purifier Owned, Water Softener Owned | |
| Not in DB | |
| Sidewalks, Street Lights, Street Paved | |
| — | |
| — | |
| Wood Burning |
Tax History
| Year | Property Taxes |
|---|---|
| 2020 | $12,348 |
Contact Agent
Nearby Similar Homes
Nearby Sold Comparables
Contact Agent
Listing Provided By
Always Home Real Estate Services LLC

