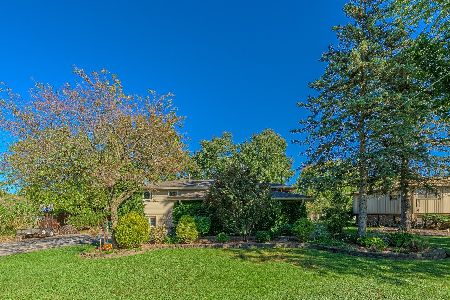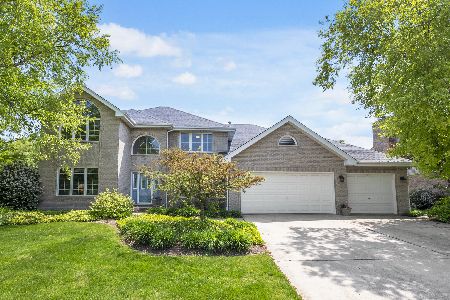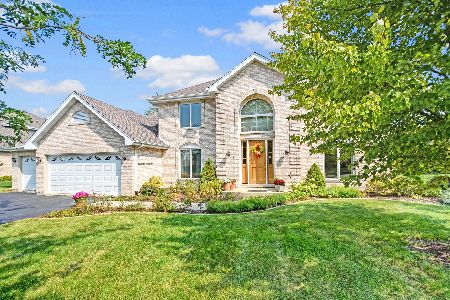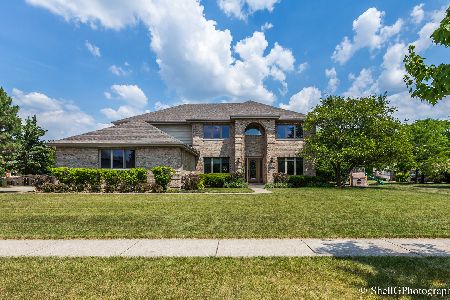9111 Charrington Drive, Frankfort, Illinois 60423
$425,000
|
Sold
|
|
| Status: | Closed |
| Sqft: | 3,448 |
| Cost/Sqft: | $123 |
| Beds: | 5 |
| Baths: | 4 |
| Year Built: | 1993 |
| Property Taxes: | $14,017 |
| Days On Market: | 2807 |
| Lot Size: | 0,43 |
Description
Don't miss this opportunity to live in a great location, close to downtown Frankfort, this house backs up to the Old Plank Trail and sits in a large lot. The main level features a living room, formal dining room, eat in kitchen with walk in pantry, family and sun room as well as a fifth bedroom, full bathroom and laundry. Upstairs, four bedrooms include a master with a bonus sitting room with fireplace and ensuite bathroom. The basement is finished for extra living space, a full bathroom and a work out room. Updates include a new roof in the last 5 years and new water heater. Get in this house for summer and enjoy the inground pool!
Property Specifics
| Single Family | |
| — | |
| — | |
| 1993 | |
| Full | |
| — | |
| No | |
| 0.43 |
| Will | |
| Charrington Estates | |
| 0 / Not Applicable | |
| None | |
| Public | |
| Public Sewer | |
| 09962894 | |
| 1909224060070000 |
Nearby Schools
| NAME: | DISTRICT: | DISTANCE: | |
|---|---|---|---|
|
Grade School
Grand Prairie Elementary School |
157c | — | |
|
Middle School
Hickory Creek Middle School |
157C | Not in DB | |
|
High School
Lincoln-way East High School |
210 | Not in DB | |
|
Alternate Elementary School
Chelsea Elementary School |
— | Not in DB | |
Property History
| DATE: | EVENT: | PRICE: | SOURCE: |
|---|---|---|---|
| 2 Aug, 2018 | Sold | $425,000 | MRED MLS |
| 29 May, 2018 | Under contract | $425,000 | MRED MLS |
| 25 May, 2018 | Listed for sale | $425,000 | MRED MLS |
Room Specifics
Total Bedrooms: 5
Bedrooms Above Ground: 5
Bedrooms Below Ground: 0
Dimensions: —
Floor Type: Carpet
Dimensions: —
Floor Type: Carpet
Dimensions: —
Floor Type: Carpet
Dimensions: —
Floor Type: —
Full Bathrooms: 4
Bathroom Amenities: Separate Shower,Double Sink
Bathroom in Basement: 1
Rooms: Bedroom 5,Recreation Room,Play Room,Workshop,Heated Sun Room
Basement Description: Finished
Other Specifics
| 3 | |
| Concrete Perimeter | |
| Concrete | |
| Deck, In Ground Pool | |
| — | |
| 101X166X98X166 | |
| — | |
| Full | |
| Hardwood Floors, First Floor Bedroom, First Floor Laundry, First Floor Full Bath | |
| Range, Microwave, Dishwasher, Refrigerator, Washer, Dryer, Disposal | |
| Not in DB | |
| — | |
| — | |
| — | |
| Wood Burning, Gas Starter |
Tax History
| Year | Property Taxes |
|---|---|
| 2018 | $14,017 |
Contact Agent
Nearby Similar Homes
Nearby Sold Comparables
Contact Agent
Listing Provided By
Always Home Real Estate Services LLC







