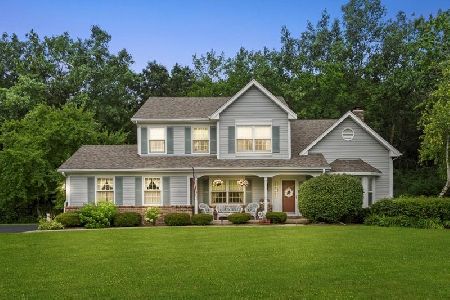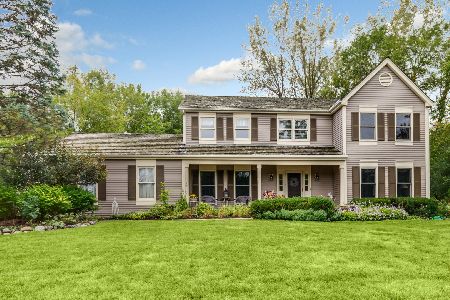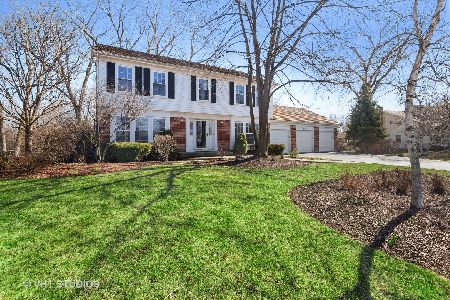2146 Kenton Lane, Green Oaks, Illinois 60048
$549,000
|
Sold
|
|
| Status: | Closed |
| Sqft: | 2,448 |
| Cost/Sqft: | $228 |
| Beds: | 4 |
| Baths: | 3 |
| Year Built: | 1988 |
| Property Taxes: | $12,685 |
| Days On Market: | 2450 |
| Lot Size: | 1,03 |
Description
Prime location on quiet cul-de-sac lot situated on over acre with pond views. Oak Grove School district! Brand new water softener and freshly painted in 2019! All windows replaced in the last 4 years! All baths have been recently remodeled. Attached 3 car garage. Formal dining and living rooms. Open Kitchen with eating area features a huge island with cook top, access to mud/Laundry room and opens to family room with cozy fireplace. Family room with doors to patio; with beautiful views of the backyard. Master suite with walk-in closet, soaking tub and separate shower. Partially finished basement offers a large REC room; a great entertainment space! Close to so much, this is a must see!
Property Specifics
| Single Family | |
| — | |
| Traditional | |
| 1988 | |
| Full | |
| SOMERSET | |
| No | |
| 1.03 |
| Lake | |
| Saddle Hill | |
| 100 / Annual | |
| Insurance | |
| Private Well | |
| Public Sewer | |
| 10378997 | |
| 11114080280000 |
Nearby Schools
| NAME: | DISTRICT: | DISTANCE: | |
|---|---|---|---|
|
Grade School
Oak Grove Elementary School |
68 | — | |
|
Middle School
Oak Grove Elementary School |
68 | Not in DB | |
|
High School
Libertyville High School |
128 | Not in DB | |
Property History
| DATE: | EVENT: | PRICE: | SOURCE: |
|---|---|---|---|
| 10 Jul, 2019 | Sold | $549,000 | MRED MLS |
| 16 May, 2019 | Under contract | $559,000 | MRED MLS |
| 14 May, 2019 | Listed for sale | $559,000 | MRED MLS |
Room Specifics
Total Bedrooms: 4
Bedrooms Above Ground: 4
Bedrooms Below Ground: 0
Dimensions: —
Floor Type: Carpet
Dimensions: —
Floor Type: Carpet
Dimensions: —
Floor Type: Carpet
Full Bathrooms: 3
Bathroom Amenities: Separate Shower,Soaking Tub
Bathroom in Basement: 0
Rooms: Eating Area,Recreation Room
Basement Description: Partially Finished
Other Specifics
| 3 | |
| — | |
| Asphalt | |
| Patio, Storms/Screens, Outdoor Grill, Invisible Fence | |
| Cul-De-Sac,Landscaped,Pond(s),Water View,Wooded | |
| 75X205X211X172X171 | |
| — | |
| Full | |
| Hardwood Floors, First Floor Laundry, Walk-In Closet(s) | |
| Double Oven, Microwave, Dishwasher, Refrigerator, Washer, Dryer, Disposal, Cooktop | |
| Not in DB | |
| Street Paved | |
| — | |
| — | |
| Attached Fireplace Doors/Screen, Gas Log, Gas Starter |
Tax History
| Year | Property Taxes |
|---|---|
| 2019 | $12,685 |
Contact Agent
Nearby Similar Homes
Nearby Sold Comparables
Contact Agent
Listing Provided By
RE/MAX Suburban






