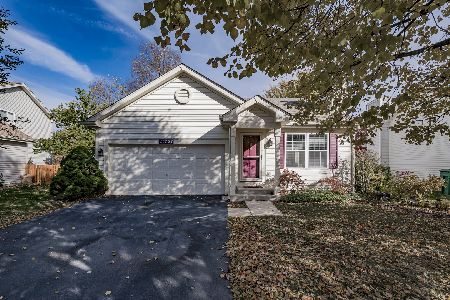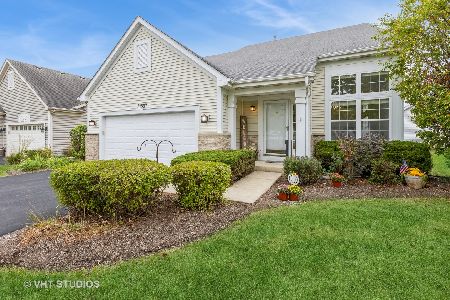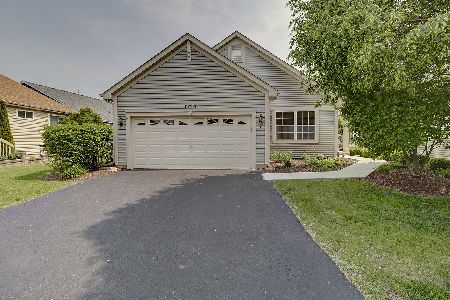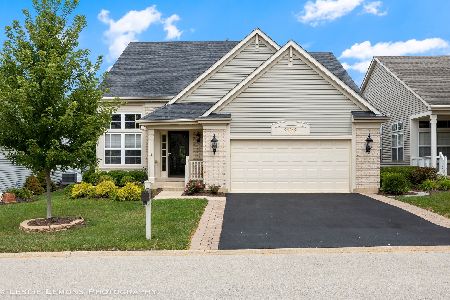21465 Chestnut Lane, Plainfield, Illinois 60544
$191,750
|
Sold
|
|
| Status: | Closed |
| Sqft: | 1,750 |
| Cost/Sqft: | $114 |
| Beds: | 2 |
| Baths: | 2 |
| Year Built: | 1999 |
| Property Taxes: | $4,887 |
| Days On Market: | 3638 |
| Lot Size: | 0,21 |
Description
MAINTENANCE FREE EXTERIOR! 2 BR plus a DEN, RANCH in Age 55+ Plainfield's Carillon has an excellent floor plan w/ LOTS of CLOSETS & CABINETS! WOOD LAMINATE FLOORS in ENTRY/HALLWAYS/FAMILY ROOM/& EAT-IN KIT. Newer TRIPLE PANE windows were installed on ALL WINDOWS (except for patio doors). SPACIOUS L/D rooms! Blonde oak cabinets w/handles/pantry/Whirlpool micro & self-cleaning gas stove/ refrigerator w/ice-maker/& wood laminate floors are the KIT'S special features. Sliding door opens to DECK & PATIO: 10' AWNING shades this area as well as the KIT's adjacent FAMILY ROOM's windows. EXTRA storage space in 2 car garage w/WALL MOUNTED CABINETS. Its door leads into the UTILITY ROOM that has washer/dryer/laundry tub. MBRS has 2 (5') closets, & its PRIVATE BTH has a soaking tub & walk-in shower! CRAWL SPACE'S entrance located in right closet that has a newer SUMP PUMP. 2nd BTH has a walk-in shower! BRS/den/& family rooms have FANS! Another attractive feature are its WHITE 6 PANEL DOORS/TRIM!
Property Specifics
| Single Family | |
| — | |
| Ranch | |
| 1999 | |
| None | |
| CAMELBACK | |
| No | |
| 0.21 |
| Will | |
| Carillon | |
| 106 / Monthly | |
| Parking,Insurance,Security,Clubhouse,Exercise Facilities,Pool,Lawn Care,Scavenger,Snow Removal | |
| Public | |
| Public Sewer | |
| 09132800 | |
| 1104061080160000 |
Property History
| DATE: | EVENT: | PRICE: | SOURCE: |
|---|---|---|---|
| 17 May, 2016 | Sold | $191,750 | MRED MLS |
| 12 Apr, 2016 | Under contract | $199,317 | MRED MLS |
| 4 Feb, 2016 | Listed for sale | $199,317 | MRED MLS |
Room Specifics
Total Bedrooms: 2
Bedrooms Above Ground: 2
Bedrooms Below Ground: 0
Dimensions: —
Floor Type: Carpet
Full Bathrooms: 2
Bathroom Amenities: Separate Shower,Double Sink,Soaking Tub
Bathroom in Basement: 0
Rooms: Den,Utility Room-1st Floor
Basement Description: Crawl
Other Specifics
| 2 | |
| Concrete Perimeter | |
| Asphalt | |
| Deck, Patio, Storms/Screens | |
| Irregular Lot | |
| 57X57X116X29X115 | |
| — | |
| Full | |
| Wood Laminate Floors, First Floor Bedroom, First Floor Laundry, First Floor Full Bath | |
| Range, Microwave, Dishwasher, Refrigerator, Washer, Dryer, Disposal | |
| Not in DB | |
| Clubhouse, Pool, Sidewalks, Street Lights, Street Paved | |
| — | |
| — | |
| — |
Tax History
| Year | Property Taxes |
|---|---|
| 2016 | $4,887 |
Contact Agent
Nearby Similar Homes
Nearby Sold Comparables
Contact Agent
Listing Provided By
RE/MAX Action













