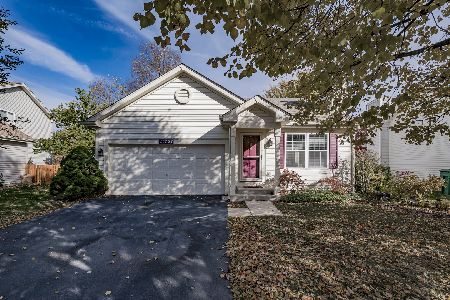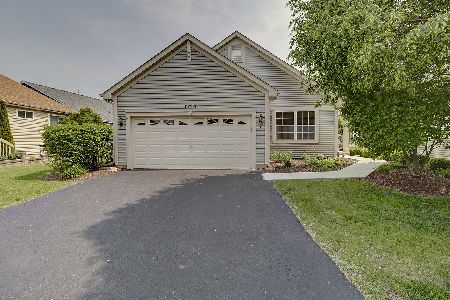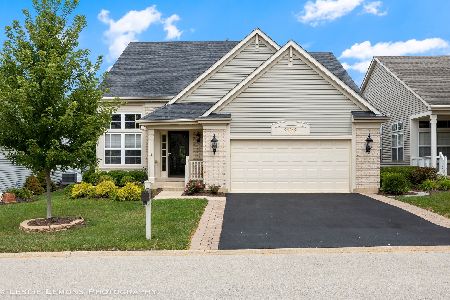21507 Chestnut Lane, Plainfield, Illinois 60544
$355,017
|
Sold
|
|
| Status: | Closed |
| Sqft: | 2,373 |
| Cost/Sqft: | $151 |
| Beds: | 3 |
| Baths: | 3 |
| Year Built: | 1999 |
| Property Taxes: | $8,719 |
| Days On Market: | 460 |
| Lot Size: | 0,00 |
Description
ENJOY EVERYTHING YOU NEED ON THE FIRST FLOOR AND...BRAND NEW CARPET THROUGHOUT! This spacious 3bd/2.5 bath home offers a MAIN LEVEL PRIMARY SUITE with a large walk-in closet, private bath with grab bars & separate shower. The open layout of the living/dining areas are perfect for hosting gatherings offering ample space w/vaulted ceilings and large windows. The kitchen's generous island and cozy dinette area opens to the family room. The deep hall pantry provides added storage. The main level hall is EXTRA WIDE with a 1/2 bath. Upstairs you'll find a large loft overlooking the living/dining rooms creating an open airy feel along with two generously sized bedrooms, a full bath and hall linen closet perfect for guests! The 1st floor laundry room features extra cabinets, and a laundry sink with access to the oversized, finished 2 car garage, which includes additional attic storage. With an abundance of natural light this home is designed for comfort and ease. Come and enjoy all the amenities Carillon (55+community) has to offer...beautiful pools, exercise facility, 27-hole golf course, tennis, bocce, pickleball, clubs, events, classes & more!! UPDATES INCLUDE... Furnace (2020) ~ A/C (2020) ~ Humidifier (2020) ~ H2O (2022) ~ Carpet (2024)
Property Specifics
| Single Family | |
| — | |
| — | |
| 1999 | |
| — | |
| SUN VALLEY | |
| No | |
| — |
| Will | |
| Carillon | |
| 132 / Monthly | |
| — | |
| — | |
| — | |
| 12190634 | |
| 1104061080170000 |
Property History
| DATE: | EVENT: | PRICE: | SOURCE: |
|---|---|---|---|
| 10 Jul, 2019 | Sold | $255,000 | MRED MLS |
| 8 Jun, 2019 | Under contract | $264,900 | MRED MLS |
| — | Last price change | $275,000 | MRED MLS |
| 8 Apr, 2019 | Listed for sale | $275,000 | MRED MLS |
| 26 Nov, 2024 | Sold | $355,017 | MRED MLS |
| 23 Oct, 2024 | Under contract | $359,000 | MRED MLS |
| 17 Oct, 2024 | Listed for sale | $359,000 | MRED MLS |
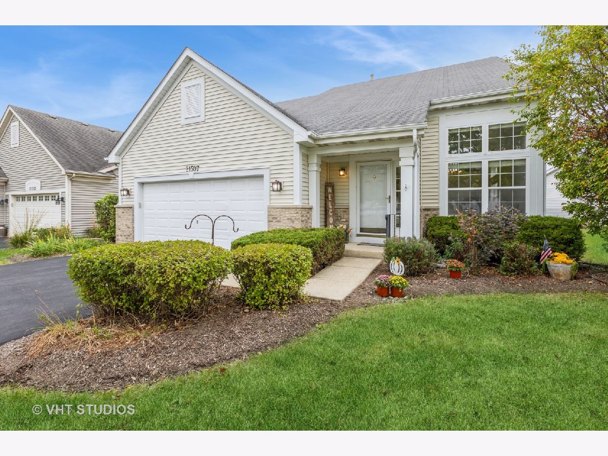
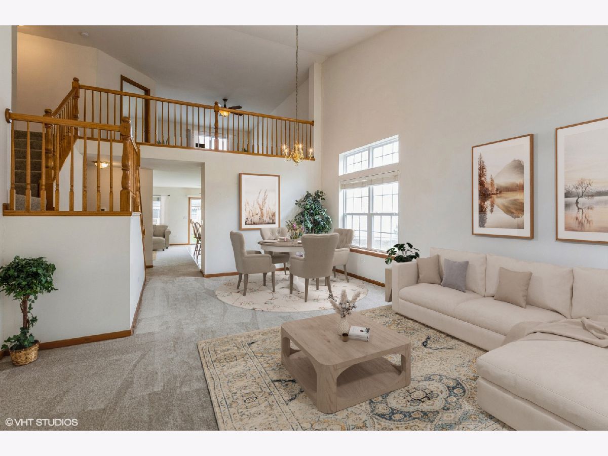

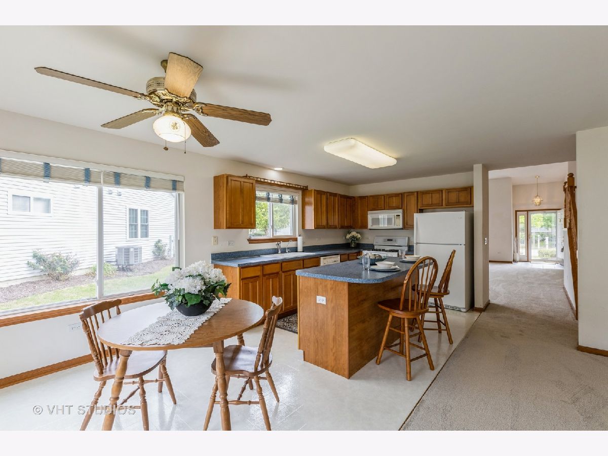

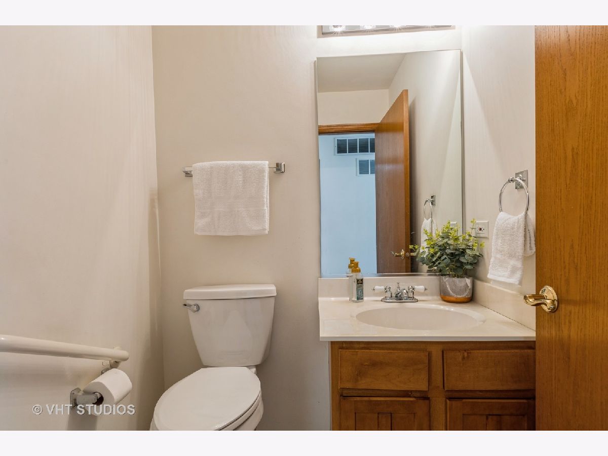
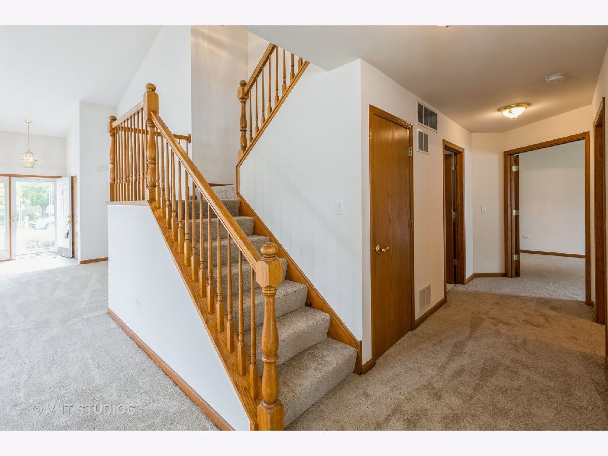

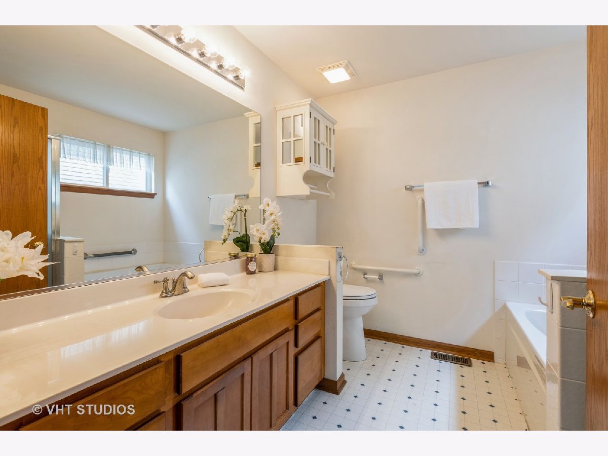
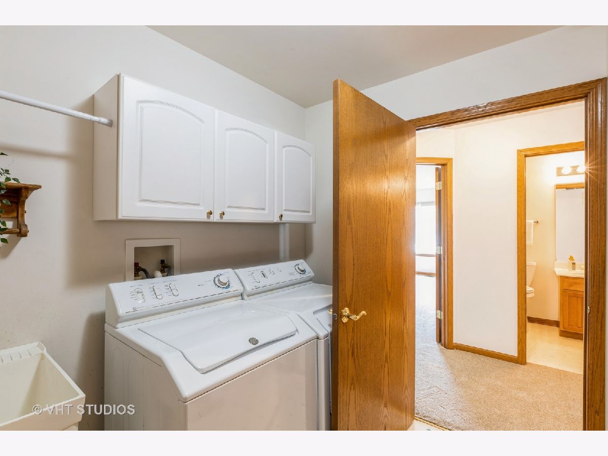

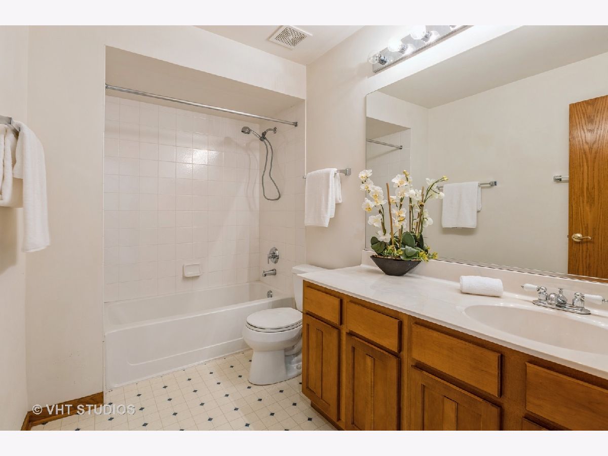

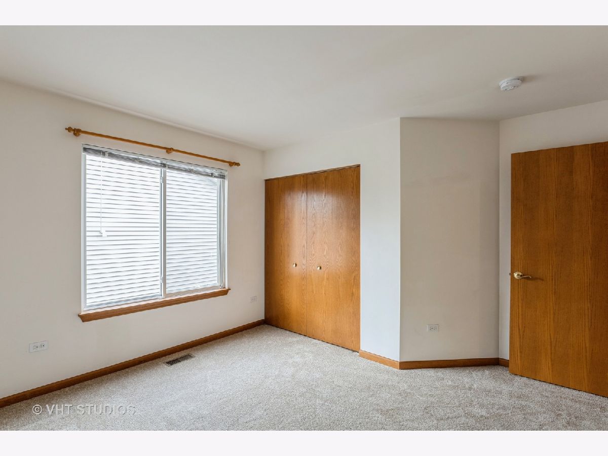
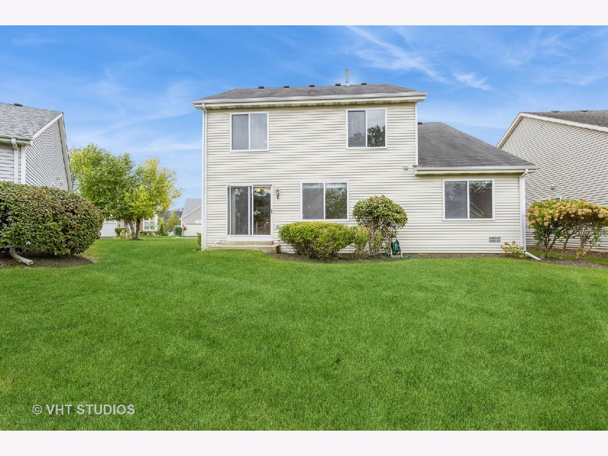
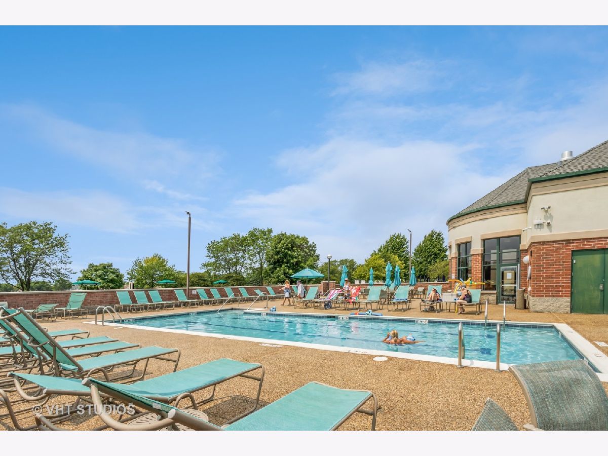
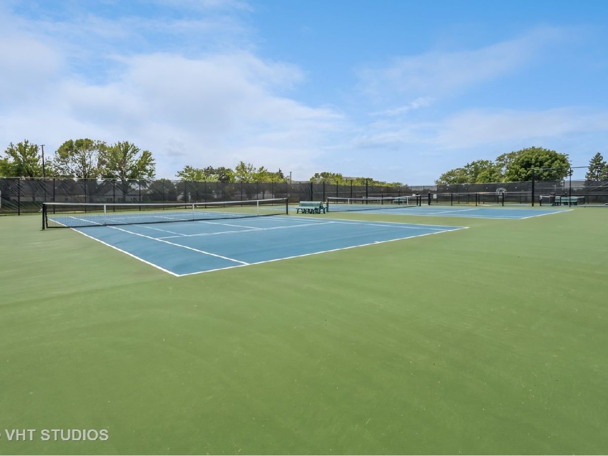
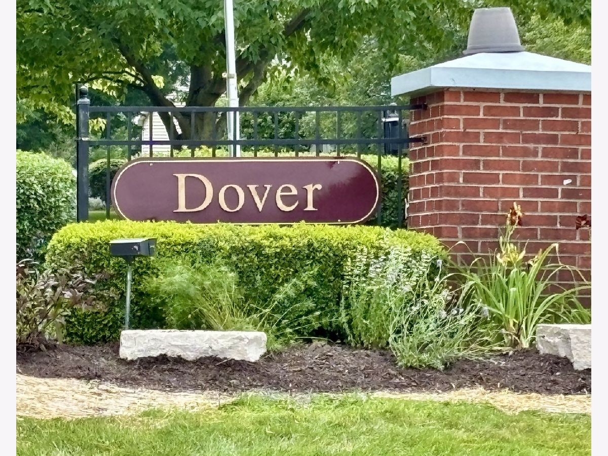
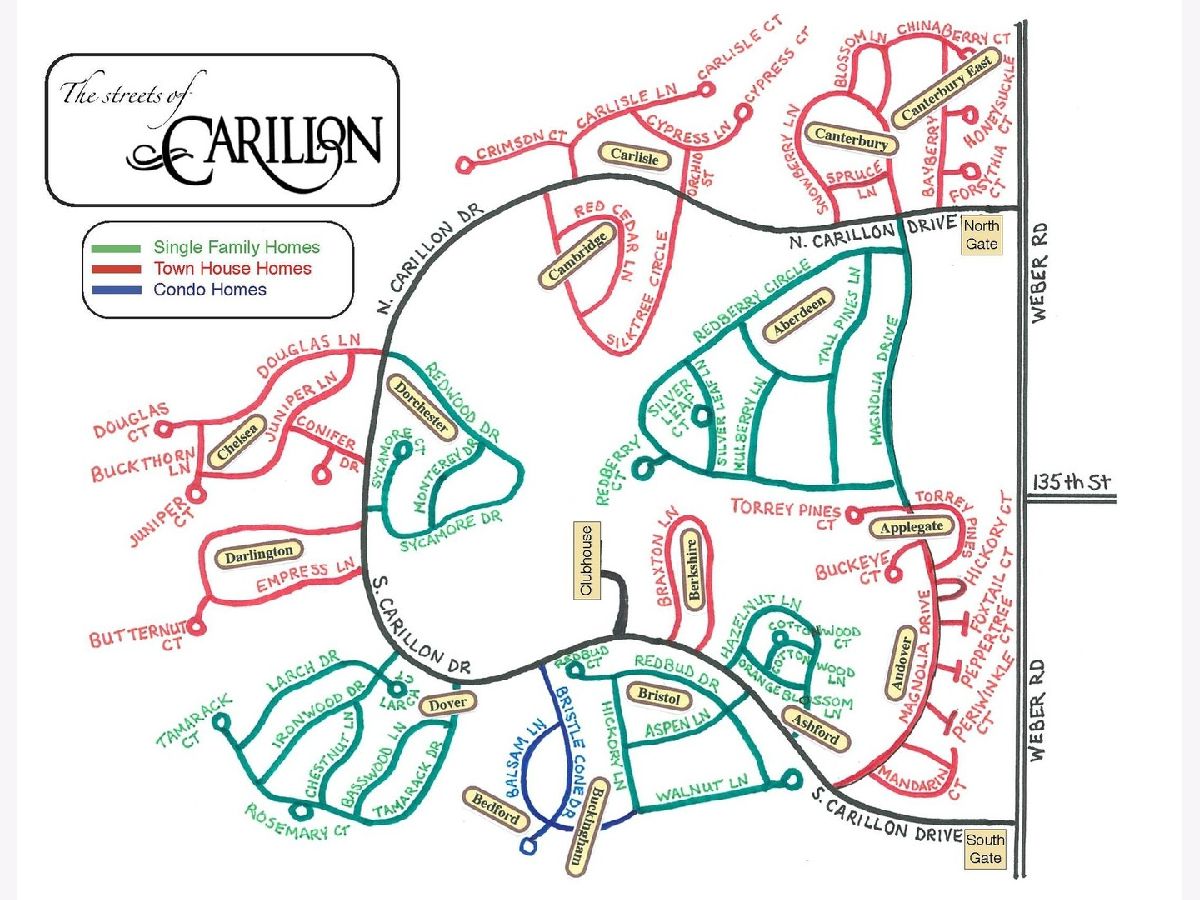
Room Specifics
Total Bedrooms: 3
Bedrooms Above Ground: 3
Bedrooms Below Ground: 0
Dimensions: —
Floor Type: —
Dimensions: —
Floor Type: —
Full Bathrooms: 3
Bathroom Amenities: —
Bathroom in Basement: 0
Rooms: —
Basement Description: Crawl
Other Specifics
| 2 | |
| — | |
| Asphalt | |
| — | |
| — | |
| 49 X 124 X 68 X 127 | |
| Unfinished | |
| — | |
| — | |
| — | |
| Not in DB | |
| — | |
| — | |
| — | |
| — |
Tax History
| Year | Property Taxes |
|---|---|
| 2019 | $5,307 |
| 2024 | $8,719 |
Contact Agent
Nearby Similar Homes
Nearby Sold Comparables
Contact Agent
Listing Provided By
@properties Christie's International Real Estate






