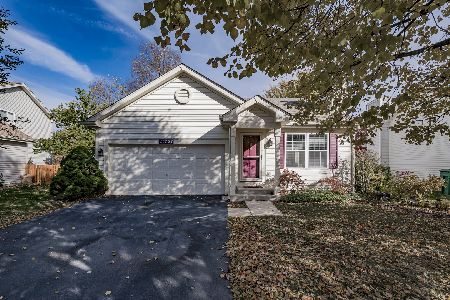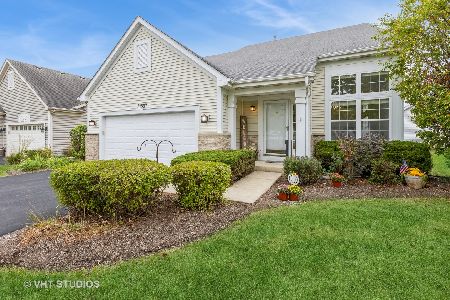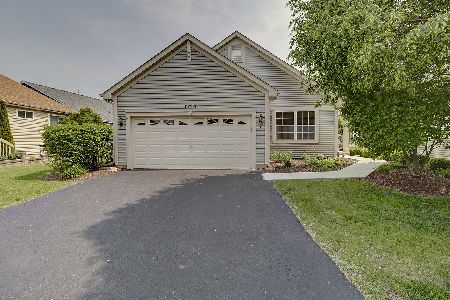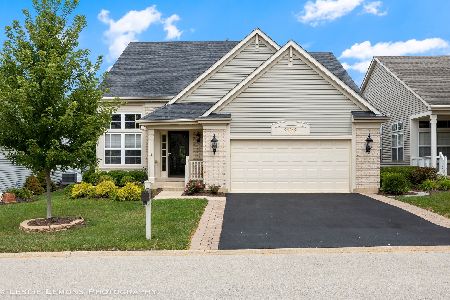21507 Chestnut Lane, Plainfield, Illinois 60544
$255,000
|
Sold
|
|
| Status: | Closed |
| Sqft: | 2,322 |
| Cost/Sqft: | $114 |
| Beds: | 3 |
| Baths: | 3 |
| Year Built: | 1999 |
| Property Taxes: | $5,307 |
| Days On Market: | 2480 |
| Lot Size: | 0,15 |
Description
Attractively decorated, this 3 BR, 2.5 BTH, 2 story home in Plainfield's ADULT, AGE 55+ Carillon, is sure to please. There is complete living on its FIRST FLOOR! MBR has a LARGE WALK-in CLOSET & its own PRIVATE BTH, grab bars, SOAKING TUB, a separate SHOWER, & a LINEN CLOSET! Hallway guest POWDER room-grab bars by toilet. Huge L/D rooms that will accommodate many guests! Its spacious gourmet KIT has special features: center ISLAND, a DINETTE that opens into the FAMILY ROOM. Sliding glass door leads to the patio & backyard. There is also a walk-in, DEEP HALLWAY PANTRY! SECOND FLOOR has a DRAMATIC LOFT which overlooks the L/D rms. Fan w/lights! There are 2 BRS & BTH w/tub/shower combo & a newer higher toilet! Hall linen closet, too. 1st floor UTILITY room also has some special features: cabinets, side by side W/D, & LDRY sink! Its door leads into a spacious, finished 2 car garage which is LONGER than the other models! There is a scuttle entrance to an ATTIC area! Lots of NATURAL LIGHT!
Property Specifics
| Single Family | |
| — | |
| — | |
| 1999 | |
| None | |
| SUN VALLEY | |
| No | |
| 0.15 |
| Will | |
| Carillon | |
| 111 / Monthly | |
| Security,Clubhouse,Exercise Facilities,Pool,Lawn Care,Scavenger,Snow Removal | |
| Public | |
| Public Sewer | |
| 10338138 | |
| 1104061080170000 |
Property History
| DATE: | EVENT: | PRICE: | SOURCE: |
|---|---|---|---|
| 10 Jul, 2019 | Sold | $255,000 | MRED MLS |
| 8 Jun, 2019 | Under contract | $264,900 | MRED MLS |
| — | Last price change | $275,000 | MRED MLS |
| 8 Apr, 2019 | Listed for sale | $275,000 | MRED MLS |
| 26 Nov, 2024 | Sold | $355,017 | MRED MLS |
| 23 Oct, 2024 | Under contract | $359,000 | MRED MLS |
| 17 Oct, 2024 | Listed for sale | $359,000 | MRED MLS |
Room Specifics
Total Bedrooms: 3
Bedrooms Above Ground: 3
Bedrooms Below Ground: 0
Dimensions: —
Floor Type: Carpet
Dimensions: —
Floor Type: Carpet
Full Bathrooms: 3
Bathroom Amenities: Separate Shower,Double Sink,Soaking Tub
Bathroom in Basement: —
Rooms: Loft,Breakfast Room
Basement Description: Crawl
Other Specifics
| 2 | |
| Concrete Perimeter | |
| Asphalt | |
| Patio | |
| — | |
| 49 X 124 X 68 X 127 | |
| — | |
| Full | |
| Vaulted/Cathedral Ceilings, First Floor Bedroom, First Floor Laundry, First Floor Full Bath, Walk-In Closet(s) | |
| Double Oven, Dishwasher, Refrigerator, Washer, Dryer | |
| Not in DB | |
| Clubhouse, Pool, Sidewalks, Street Lights, Street Paved | |
| — | |
| — | |
| — |
Tax History
| Year | Property Taxes |
|---|---|
| 2019 | $5,307 |
| 2024 | $8,719 |
Contact Agent
Nearby Similar Homes
Nearby Sold Comparables
Contact Agent
Listing Provided By
RE/MAX Action














