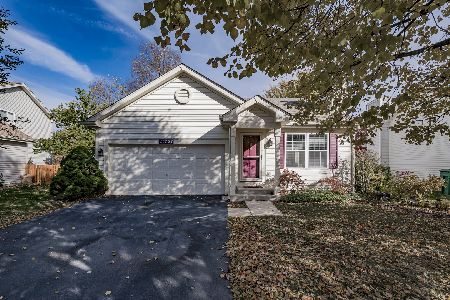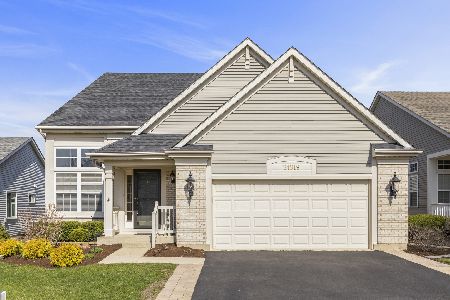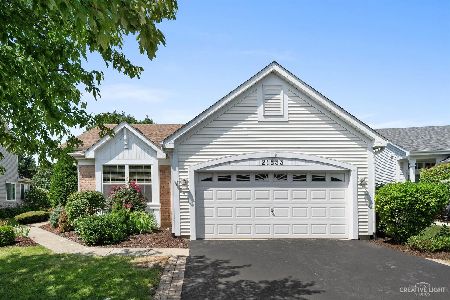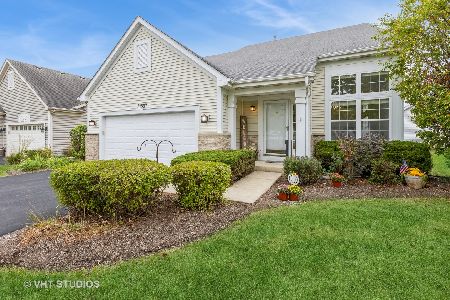21519 Chestnut Lane, Plainfield, Illinois 60544
$430,000
|
Sold
|
|
| Status: | Closed |
| Sqft: | 2,514 |
| Cost/Sqft: | $168 |
| Beds: | 3 |
| Baths: | 3 |
| Year Built: | 1999 |
| Property Taxes: | $10,666 |
| Days On Market: | 182 |
| Lot Size: | 0,13 |
Description
Welcome to this Beautifully Updated 3-bedroom, 2.5-bath home in the sought after 55+ active adult resort living community of Carillon located in Plainfield! featuring a versatile loft area with two additional bedrooms and a full bath-perfect for guests, a home office, or multi-generational living. Step inside to discover an open staircase leading to the spacious loft, and a bright sunroom just off the modernized kitchen. The kitchen boasts crisp white cabinetry, Large Island stainless steel Refrigerator, crown molding, updated lighting, and an eat-in area ideal for casual dining. The Living Room and Dining Room have a Cathedral ceiling. Enjoy high-end finishes throughout, including Pella windows and custom Hunter Douglas window treatments. The large primary ensuite located on the Main Floor offers a luxurious retreat with a separate soaking tub and shower. Outdoor living is a breeze with a deck, paved patio, and upgraded exterior lighting, creating the perfect setting for relaxation or entertaining. Generous size laundry room with closet and sink in mudroom. The 4 Foot Extended Garage is larger than your typical garage in Carillon. An unfinished basement provides ample storage or potential for future expansion. Carillon is a gated community with 24 hour security, many activities and classes, 3 mile Walking Path, Trips, events, Fitness Room, Tennis, Pickleball, Bocce, Shuffleboard, Billiards, Theatre, Clubhouse, 3 pools, 2 hot tubs and more. Monthly newsletter, 3 nine hole golf courses, and Caddies Grille which is open during golf season. Don't miss the opportunity to make this stylish and functional home yours in Carillon!
Property Specifics
| Single Family | |
| — | |
| — | |
| 1999 | |
| — | |
| SUN VALLEY | |
| No | |
| 0.13 |
| Will | |
| Carillon | |
| 135 / Monthly | |
| — | |
| — | |
| — | |
| 12425081 | |
| 1104061080190000 |
Property History
| DATE: | EVENT: | PRICE: | SOURCE: |
|---|---|---|---|
| 31 Jul, 2012 | Sold | $230,000 | MRED MLS |
| 19 Jun, 2012 | Under contract | $249,900 | MRED MLS |
| — | Last price change | $259,900 | MRED MLS |
| 17 May, 2012 | Listed for sale | $259,900 | MRED MLS |
| 10 Jul, 2015 | Sold | $262,000 | MRED MLS |
| 24 May, 2015 | Under contract | $269,900 | MRED MLS |
| 29 Apr, 2015 | Listed for sale | $269,900 | MRED MLS |
| 28 May, 2025 | Sold | $423,600 | MRED MLS |
| 27 Apr, 2025 | Under contract | $425,000 | MRED MLS |
| 15 Apr, 2025 | Listed for sale | $425,000 | MRED MLS |
| 18 Aug, 2025 | Sold | $430,000 | MRED MLS |
| 24 Jul, 2025 | Under contract | $423,000 | MRED MLS |
| 22 Jul, 2025 | Listed for sale | $423,000 | MRED MLS |
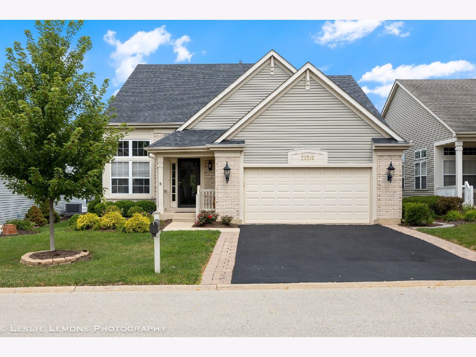
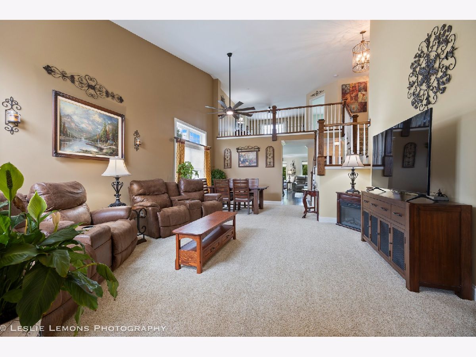
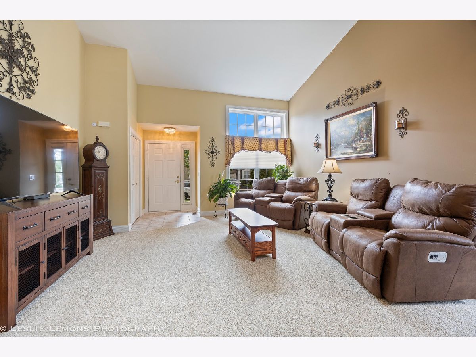
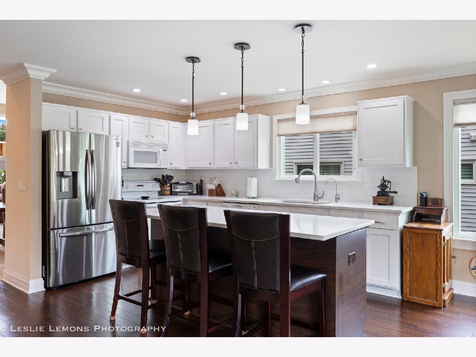
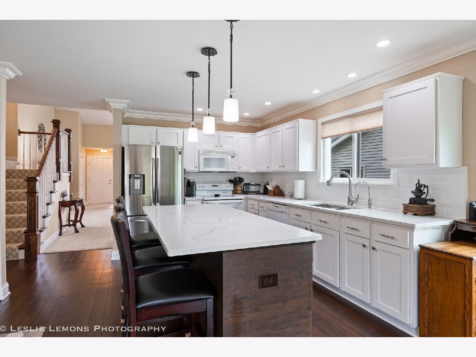
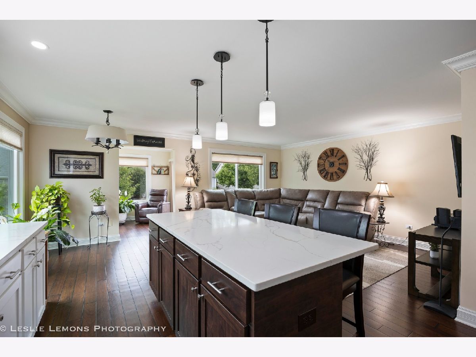
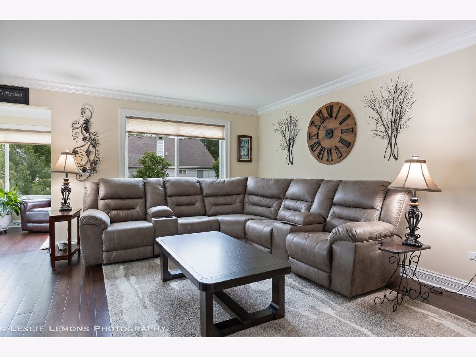
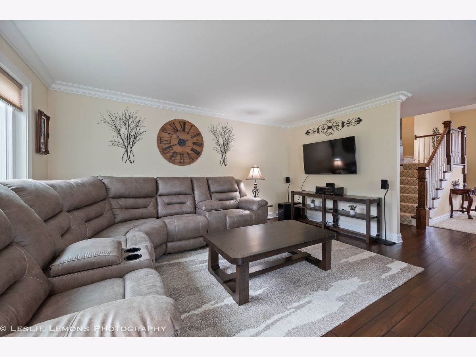
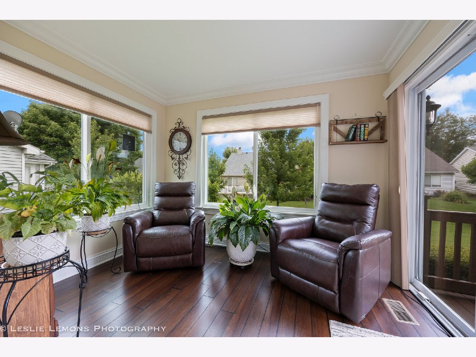
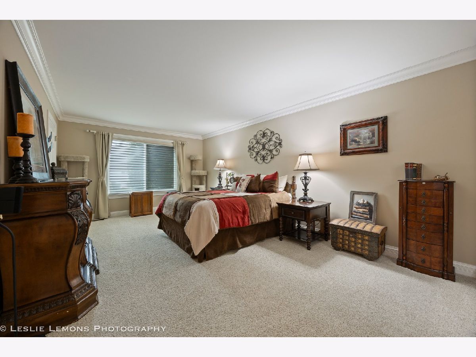
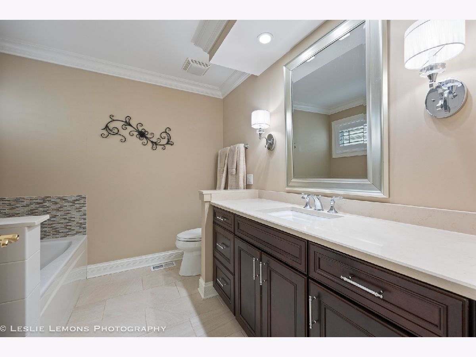
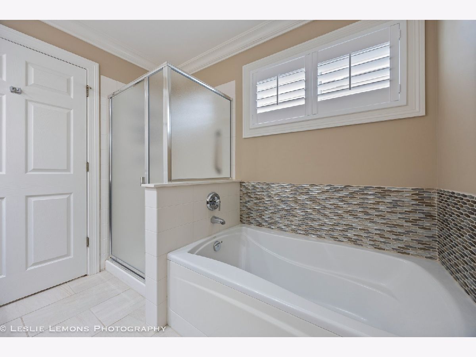
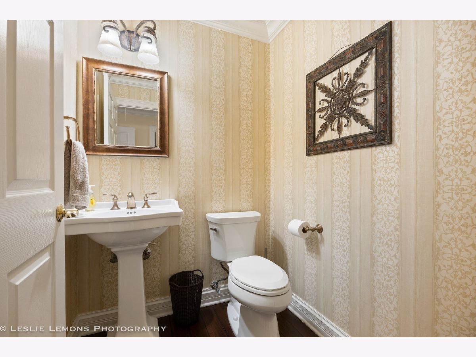
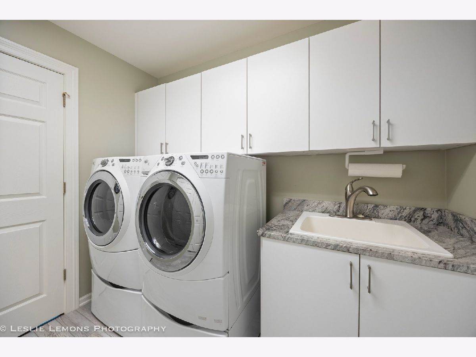
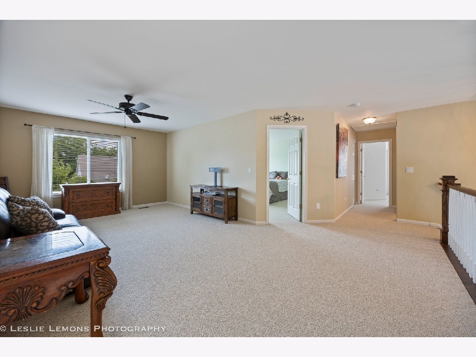
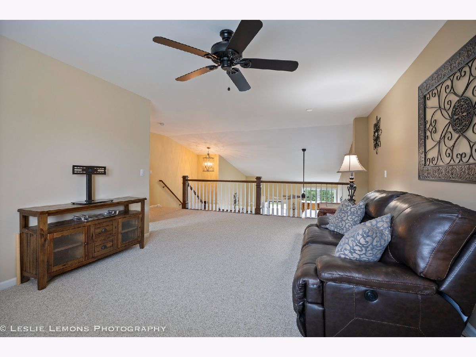
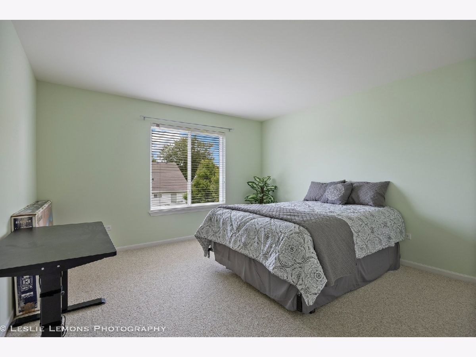
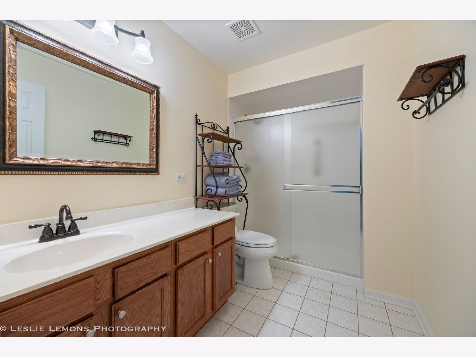
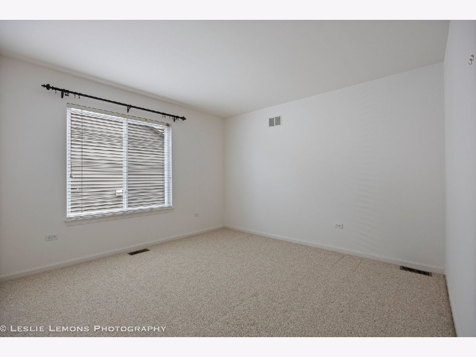
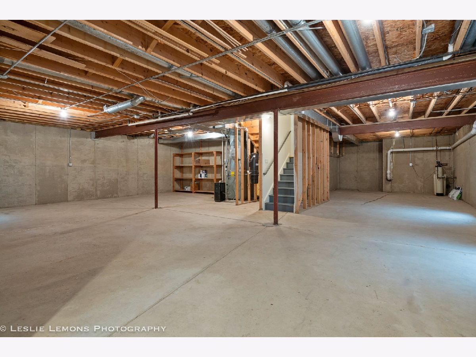
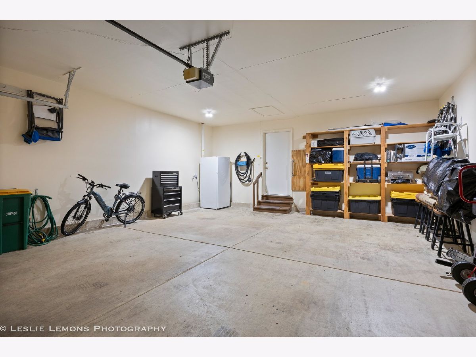
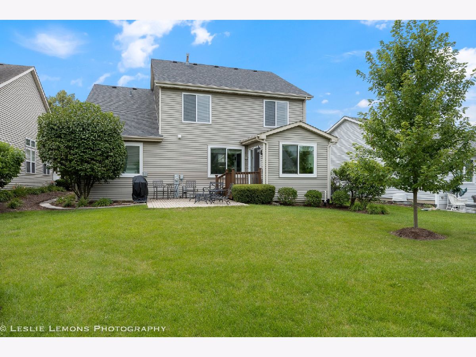
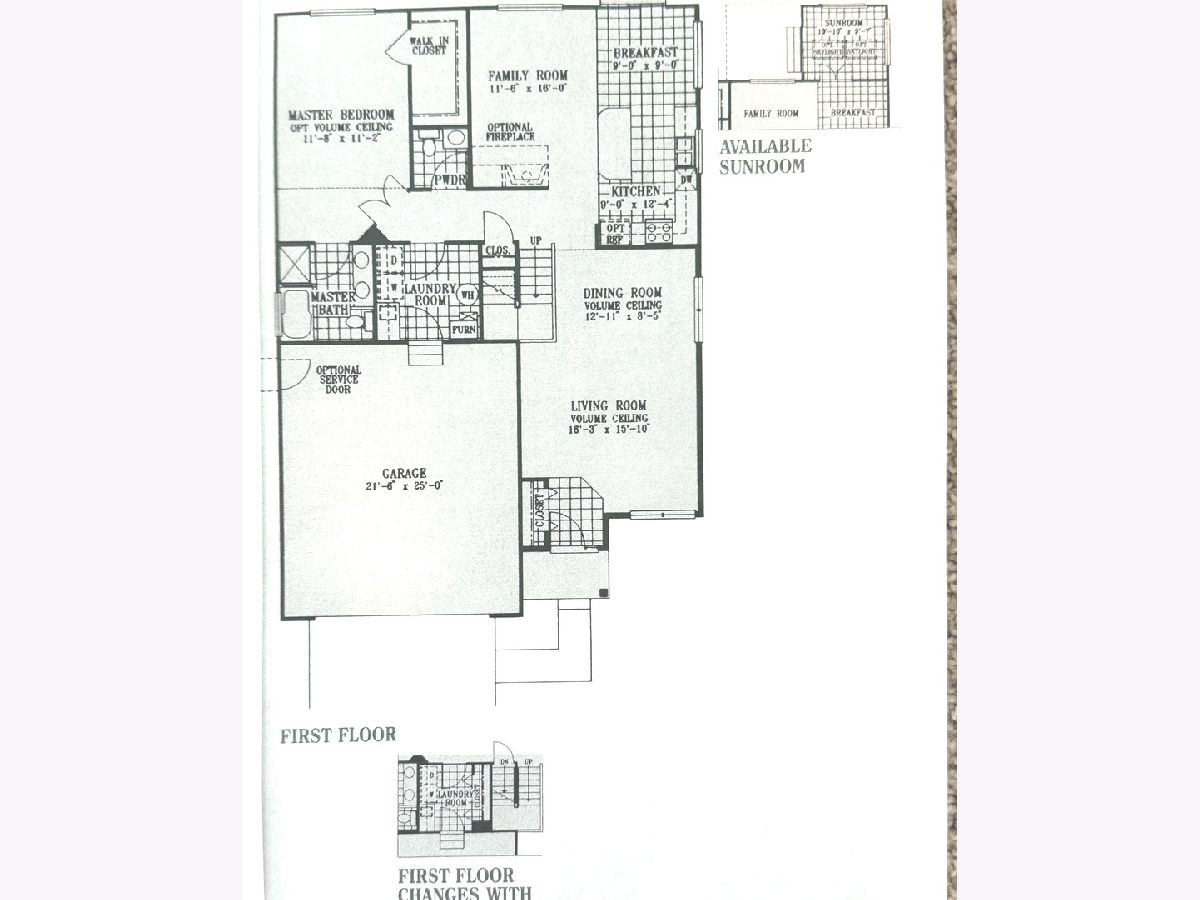
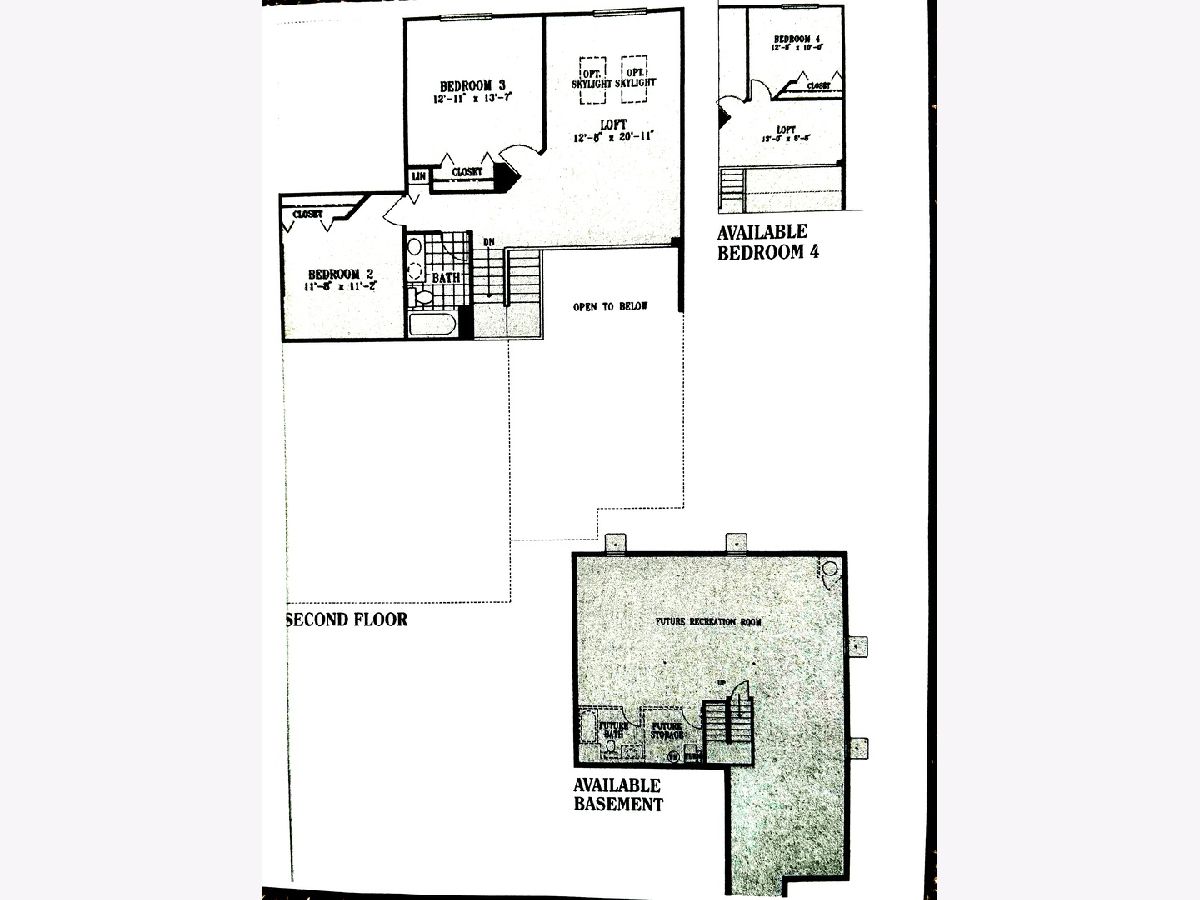
Room Specifics
Total Bedrooms: 3
Bedrooms Above Ground: 3
Bedrooms Below Ground: 0
Dimensions: —
Floor Type: —
Dimensions: —
Floor Type: —
Full Bathrooms: 3
Bathroom Amenities: —
Bathroom in Basement: 0
Rooms: —
Basement Description: —
Other Specifics
| 2 | |
| — | |
| — | |
| — | |
| — | |
| 45 X 127 | |
| — | |
| — | |
| — | |
| — | |
| Not in DB | |
| — | |
| — | |
| — | |
| — |
Tax History
| Year | Property Taxes |
|---|---|
| 2012 | $6,356 |
| 2015 | $6,497 |
| 2025 | $9,920 |
| 2025 | $10,666 |
Contact Agent
Nearby Similar Homes
Nearby Sold Comparables
Contact Agent
Listing Provided By
Keller Williams Infinity






