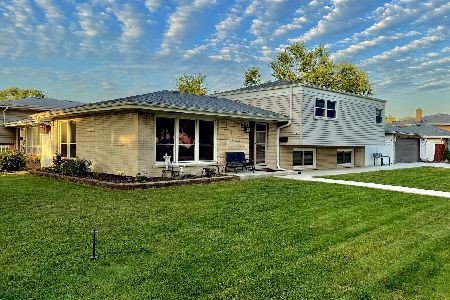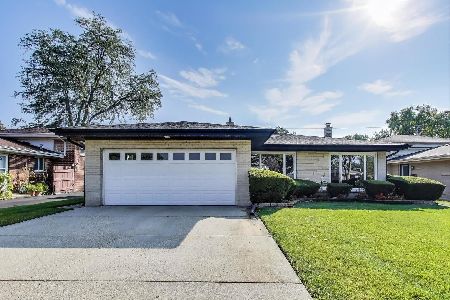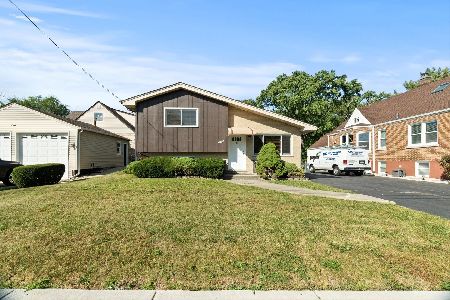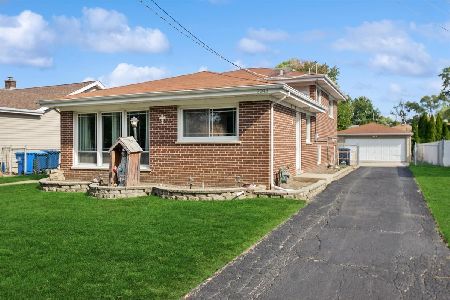2148 Eastview Drive, Des Plaines, Illinois 60018
$318,000
|
Sold
|
|
| Status: | Closed |
| Sqft: | 1,172 |
| Cost/Sqft: | $277 |
| Beds: | 3 |
| Baths: | 2 |
| Year Built: | 1965 |
| Property Taxes: | $6,285 |
| Days On Market: | 2698 |
| Lot Size: | 0,16 |
Description
This perfectly poised home located on a quiet tree lined street has it all. Picture perfect updates to include: gourmet kitchen with custom 42" cabinetry, granite countertops, stainless steel appliances, adjacent eating area and designer light fixtures. Open concept floor plan offers gleaming hardwood flooring throughout, generous sized living room, updated bathrooms with hand crafted tile work, expansive lower level family room and laundry room with ample storage space. Private fully fenced in backyard with paver patio and professional landscaping. Additional improvements include: Roof 2010,Furnace 2010, A/C 2012, hot water heater 2016, energy efficient insulation, security system and smart home technology. Close to award winning schools, restaurants, shopping, and transportation.
Property Specifics
| Single Family | |
| — | |
| Bi-Level | |
| 1965 | |
| Partial,Walkout | |
| — | |
| No | |
| 0.16 |
| Cook | |
| — | |
| 0 / Not Applicable | |
| None | |
| Lake Michigan,Public | |
| Public Sewer | |
| 10006062 | |
| 09293070400000 |
Nearby Schools
| NAME: | DISTRICT: | DISTANCE: | |
|---|---|---|---|
|
Grade School
Plainfield Elementary School |
62 | — | |
|
Middle School
Algonquin Middle School |
62 | Not in DB | |
|
High School
Maine West High School |
207 | Not in DB | |
Property History
| DATE: | EVENT: | PRICE: | SOURCE: |
|---|---|---|---|
| 10 Feb, 2011 | Sold | $279,900 | MRED MLS |
| 26 Dec, 2010 | Under contract | $279,900 | MRED MLS |
| 9 Jul, 2010 | Listed for sale | $279,900 | MRED MLS |
| 23 Aug, 2018 | Sold | $318,000 | MRED MLS |
| 20 Jul, 2018 | Under contract | $324,925 | MRED MLS |
| 3 Jul, 2018 | Listed for sale | $324,925 | MRED MLS |
Room Specifics
Total Bedrooms: 3
Bedrooms Above Ground: 3
Bedrooms Below Ground: 0
Dimensions: —
Floor Type: Hardwood
Dimensions: —
Floor Type: Hardwood
Full Bathrooms: 2
Bathroom Amenities: Separate Shower
Bathroom in Basement: 1
Rooms: No additional rooms
Basement Description: Finished
Other Specifics
| 2 | |
| Concrete Perimeter | |
| Concrete | |
| Patio, Brick Paver Patio | |
| Fenced Yard | |
| 55X125 | |
| Unfinished | |
| None | |
| Hardwood Floors | |
| Range, Microwave, Dishwasher, Refrigerator, Washer, Dryer, Disposal | |
| Not in DB | |
| Sidewalks, Street Lights | |
| — | |
| — | |
| — |
Tax History
| Year | Property Taxes |
|---|---|
| 2011 | $3,946 |
| 2018 | $6,285 |
Contact Agent
Nearby Similar Homes
Nearby Sold Comparables
Contact Agent
Listing Provided By
@properties









