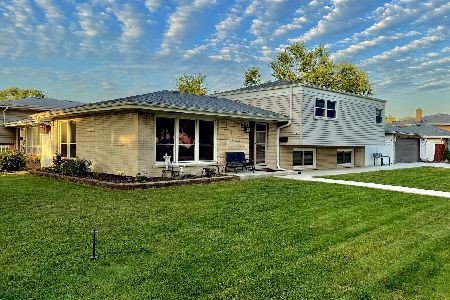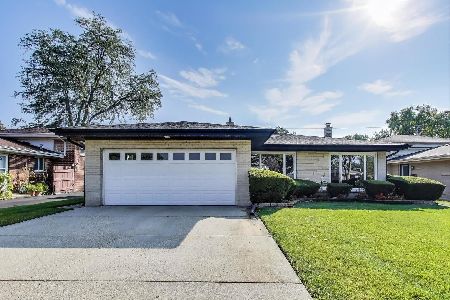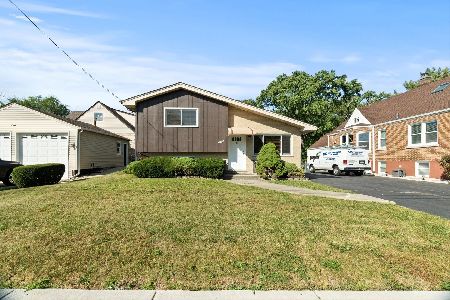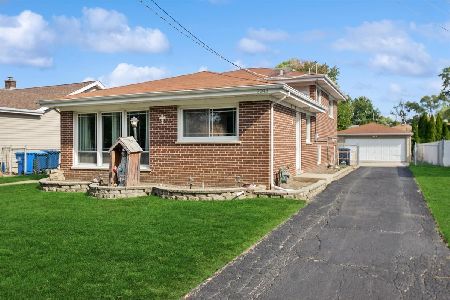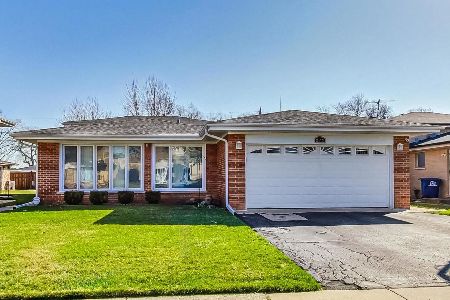2164 Eastview Drive, Des Plaines, Illinois 60018
$334,000
|
Sold
|
|
| Status: | Closed |
| Sqft: | 2,080 |
| Cost/Sqft: | $163 |
| Beds: | 3 |
| Baths: | 2 |
| Year Built: | 1962 |
| Property Taxes: | $5,634 |
| Days On Market: | 2468 |
| Lot Size: | 0,16 |
Description
Welcome to this spacious tri-level just a block from Lake Opeka! This wonderful home has 3 bedrooms and 1.1 baths plus a sub-basement. Main floor offers an open concept space with hardwood floors throughout, Living and Dining room flow to the remodeled kitchen with espresso cabinets, granite tops and stainless appliances. Upper level has 3 bedrooms with generous closets, full bath and 2 linen closets. Lower level offers a JUMBO Family room with access to the back yard and 1/2 bath that could easily be converted to a full bath. Sub-basement has laundry room and tons of storage space. There is a large fully fenced backyard with raised deck, storage shed and planting area plus a 2 car garage with side concrete drive. Light, bright and freshly painted throughout with updated lighting and new window coverings throughout make this home move in ready. Amazing area close to lake, park, expressway, airport and tons of shopping.
Property Specifics
| Single Family | |
| — | |
| Tri-Level | |
| 1962 | |
| Partial | |
| — | |
| No | |
| 0.16 |
| Cook | |
| Lake Opeka | |
| 0 / Not Applicable | |
| None | |
| Public | |
| Public Sewer | |
| 10267814 | |
| 09293070420000 |
Nearby Schools
| NAME: | DISTRICT: | DISTANCE: | |
|---|---|---|---|
|
Grade School
Plainfield Elementary School |
62 | — | |
|
Middle School
Algonquin Middle School |
62 | Not in DB | |
|
High School
Maine West High School |
207 | Not in DB | |
Property History
| DATE: | EVENT: | PRICE: | SOURCE: |
|---|---|---|---|
| 30 Jul, 2013 | Sold | $248,000 | MRED MLS |
| 18 Jun, 2013 | Under contract | $255,000 | MRED MLS |
| — | Last price change | $245,000 | MRED MLS |
| 12 Jun, 2013 | Listed for sale | $245,000 | MRED MLS |
| 18 Apr, 2019 | Sold | $334,000 | MRED MLS |
| 24 Feb, 2019 | Under contract | $339,000 | MRED MLS |
| 15 Feb, 2019 | Listed for sale | $339,000 | MRED MLS |
Room Specifics
Total Bedrooms: 3
Bedrooms Above Ground: 3
Bedrooms Below Ground: 0
Dimensions: —
Floor Type: Hardwood
Dimensions: —
Floor Type: Hardwood
Full Bathrooms: 2
Bathroom Amenities: Whirlpool
Bathroom in Basement: 0
Rooms: Storage
Basement Description: Unfinished,Sub-Basement
Other Specifics
| 2 | |
| Concrete Perimeter | |
| Concrete,Side Drive | |
| Deck | |
| — | |
| 55X125 | |
| — | |
| None | |
| Hardwood Floors | |
| Range, Microwave, Dishwasher, Refrigerator, Washer, Dryer, Stainless Steel Appliance(s) | |
| Not in DB | |
| — | |
| — | |
| — | |
| — |
Tax History
| Year | Property Taxes |
|---|---|
| 2013 | $5,524 |
| 2019 | $5,634 |
Contact Agent
Nearby Similar Homes
Nearby Sold Comparables
Contact Agent
Listing Provided By
@properties

