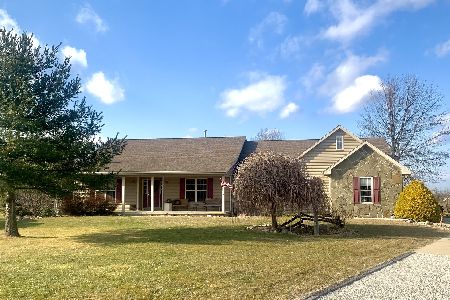2149 Shady Rest Road, Monticello, Illinois 61856
$259,000
|
Sold
|
|
| Status: | Closed |
| Sqft: | 1,762 |
| Cost/Sqft: | $153 |
| Beds: | 1 |
| Baths: | 3 |
| Year Built: | 2002 |
| Property Taxes: | $3,921 |
| Days On Market: | 2996 |
| Lot Size: | 0,72 |
Description
Remarkable ranch combines the best of city and county living. Located on the outskirts of a subdivision on almost an acre of land. This home has had many updates in the recent years. The main floor is a spacious, open floor plan, with updated cabinets, countertops. Separate office area, and half bathroom create plenty of space. Downstairs you will find a finished basement with 3 bedrooms. The roof was replaced earlier in 2017 and the water heater is brand new. Home also has surround sound, a heated garage, and a double sided gas fireplace. Outside the home you will find the yard has been meticulously cared for. Captivating home inside and out. Motivated Seller - Bring an Offer
Property Specifics
| Single Family | |
| — | |
| Ranch | |
| 2002 | |
| Full | |
| — | |
| No | |
| 0.72 |
| Piatt | |
| Sand Lake | |
| 0 / Not Applicable | |
| None | |
| Public | |
| Public Sewer | |
| 09804893 | |
| 06161900600755 |
Nearby Schools
| NAME: | DISTRICT: | DISTANCE: | |
|---|---|---|---|
|
Grade School
Monticello Elementary |
25 | — | |
|
Middle School
Monticello Junior High School |
25 | Not in DB | |
|
High School
Monticello High School |
25 | Not in DB | |
|
Alternate Elementary School
Washington Elementary |
— | Not in DB | |
|
Alternate Junior High School
White Heath Elementary |
— | Not in DB | |
Property History
| DATE: | EVENT: | PRICE: | SOURCE: |
|---|---|---|---|
| 31 Aug, 2010 | Sold | $200,000 | MRED MLS |
| 3 Aug, 2010 | Under contract | $200,000 | MRED MLS |
| — | Last price change | $239,900 | MRED MLS |
| 4 Jun, 2010 | Listed for sale | $0 | MRED MLS |
| 28 Jun, 2018 | Sold | $259,000 | MRED MLS |
| 23 Apr, 2018 | Under contract | $269,000 | MRED MLS |
| — | Last price change | $283,000 | MRED MLS |
| 22 Nov, 2017 | Listed for sale | $283,000 | MRED MLS |
Room Specifics
Total Bedrooms: 4
Bedrooms Above Ground: 1
Bedrooms Below Ground: 3
Dimensions: —
Floor Type: Carpet
Dimensions: —
Floor Type: Carpet
Dimensions: —
Floor Type: Carpet
Full Bathrooms: 3
Bathroom Amenities: Whirlpool,Separate Shower
Bathroom in Basement: 1
Rooms: No additional rooms
Basement Description: Finished
Other Specifics
| 2.5 | |
| Concrete Perimeter | |
| — | |
| — | |
| — | |
| 160X196 | |
| Unfinished | |
| Full | |
| — | |
| Range, Microwave, Dishwasher, Refrigerator | |
| Not in DB | |
| — | |
| — | |
| — | |
| Double Sided, Gas Log |
Tax History
| Year | Property Taxes |
|---|---|
| 2010 | $3,803 |
| 2018 | $3,921 |
Contact Agent
Nearby Similar Homes
Nearby Sold Comparables
Contact Agent
Listing Provided By
KELLER WILLIAMS-TREC-MONT







