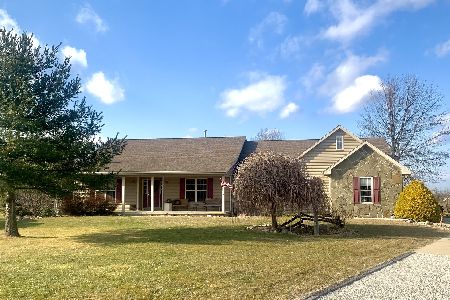[Address Unavailable], Monticello, Illinois 61856
$200,000
|
Sold
|
|
| Status: | Closed |
| Sqft: | 1,800 |
| Cost/Sqft: | $111 |
| Beds: | 1 |
| Baths: | 3 |
| Year Built: | 2002 |
| Property Taxes: | $3,803 |
| Days On Market: | 5724 |
| Lot Size: | 0,00 |
Description
You'll love the open kitchen, dining and living space. The kitchen has plenty of cabinets and counter space and the center island is convenient for a quick snack or meal. A custom made desk/computer area with cabinets that will be handy. The wonderful great room has plenty of space and offers a gas log fireplace. The master suite has a walk-in closet and a fireplace to enjoy on cool evenings. The master bath is light and bright and has a garden tub, shower and two separate vanities. There is extra cabinet storage in the convenient utility room. In the finished basement, you will find a famly room area, three bedrooms all with egress windows for plenty of light and a full bath. There is a separate room that includes a hot tub--the perfect place to relax! The whole house generator will stay.
Property Specifics
| Single Family | |
| — | |
| — | |
| 2002 | |
| Walkout,Partial | |
| — | |
| No | |
| — |
| Piatt | |
| Sand Lake | |
| — / — | |
| — | |
| Public | |
| Septic-Private | |
| 09449856 | |
| 06161900600755 |
Nearby Schools
| NAME: | DISTRICT: | DISTANCE: | |
|---|---|---|---|
|
Grade School
Whiteheath |
— | ||
|
Middle School
Monticello |
CUSD | Not in DB | |
|
High School
Monticello High School |
CUSD | Not in DB | |
Property History
| DATE: | EVENT: | PRICE: | SOURCE: |
|---|
Room Specifics
Total Bedrooms: 4
Bedrooms Above Ground: 1
Bedrooms Below Ground: 3
Dimensions: —
Floor Type: Carpet
Dimensions: —
Floor Type: Carpet
Dimensions: —
Floor Type: Carpet
Full Bathrooms: 3
Bathroom Amenities: —
Bathroom in Basement: —
Rooms: —
Basement Description: Finished
Other Specifics
| 2 | |
| — | |
| — | |
| Deck, Hot Tub | |
| — | |
| 175X152X168X160 | |
| — | |
| Full | |
| First Floor Bedroom | |
| Dishwasher, Disposal, Range Hood | |
| Not in DB | |
| — | |
| — | |
| — | |
| Gas Log |
Tax History
| Year | Property Taxes |
|---|
Contact Agent
Nearby Similar Homes
Nearby Sold Comparables
Contact Agent
Listing Provided By
KELLER WILLIAMS-TREC







