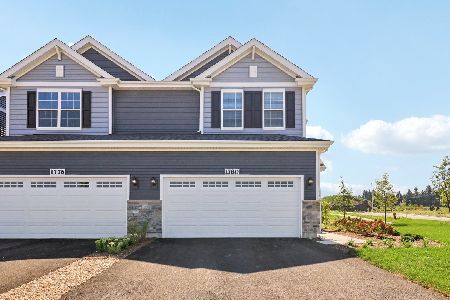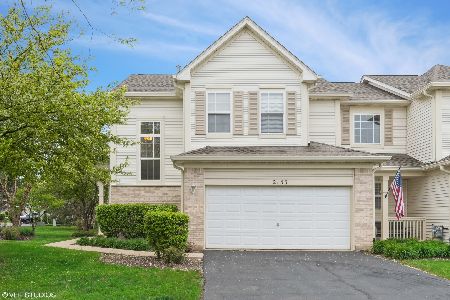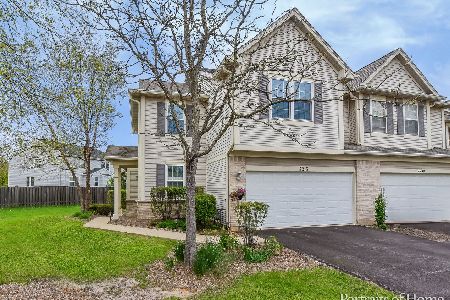2149 Sunrise Circle, Aurora, Illinois 60503
$267,000
|
Sold
|
|
| Status: | Closed |
| Sqft: | 1,406 |
| Cost/Sqft: | $191 |
| Beds: | 2 |
| Baths: | 3 |
| Year Built: | 2005 |
| Property Taxes: | $5,332 |
| Days On Market: | 1055 |
| Lot Size: | 0,00 |
Description
This is the ONE you have been waiting for! Welcome Home! 2149 Sunrise Circle features 2 bedrooms and 2 1/2 bathrooms. The open concept main floor plan is very bright with plenty of room for living and entertaining. As you enter you will find a welcoming foyer and a two story family room leading into a bright kitchen with plenty of cabinets and counter space. Upstairs you will find 2 bedrooms each with private en-suite full bathrooms. The primary bedroom features a sitting area/office nook as well as a bathroom with double sinks. The second bedroom is generously sized with a private bath. On the second floor you will also find the laundry room. The garage is drywalled and painted and nicely sized. Neutral flooring and paint throughout. Located close to schools, a park and ride for the Metra and shopping. Oswego 308 schools.
Property Specifics
| Condos/Townhomes | |
| 2 | |
| — | |
| 2005 | |
| — | |
| — | |
| No | |
| — |
| Will | |
| Wheatlands-summit Fields | |
| 241 / Monthly | |
| — | |
| — | |
| — | |
| 11728528 | |
| 0701063041071002 |
Nearby Schools
| NAME: | DISTRICT: | DISTANCE: | |
|---|---|---|---|
|
Grade School
The Wheatlands Elementary School |
308 | — | |
|
Middle School
Bednarcik Junior High School |
308 | Not in DB | |
|
High School
Oswego East High School |
308 | Not in DB | |
Property History
| DATE: | EVENT: | PRICE: | SOURCE: |
|---|---|---|---|
| 16 Aug, 2010 | Sold | $122,900 | MRED MLS |
| 21 May, 2010 | Under contract | $124,900 | MRED MLS |
| — | Last price change | $129,900 | MRED MLS |
| 17 Mar, 2010 | Listed for sale | $129,900 | MRED MLS |
| 11 May, 2023 | Sold | $267,000 | MRED MLS |
| 12 Mar, 2023 | Under contract | $268,000 | MRED MLS |
| 3 Mar, 2023 | Listed for sale | $268,000 | MRED MLS |
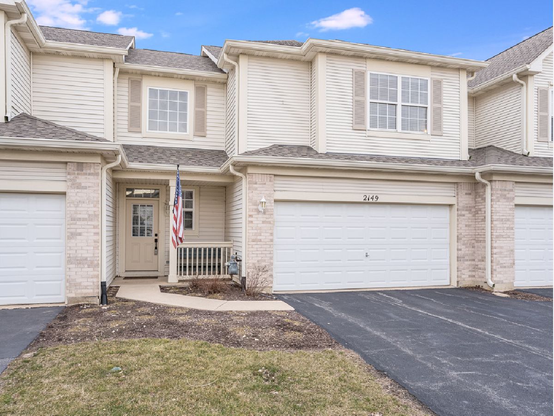
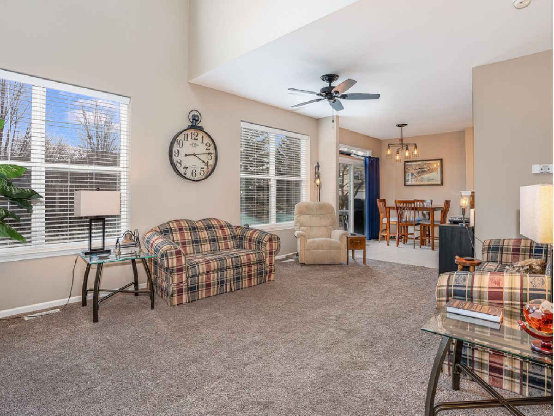
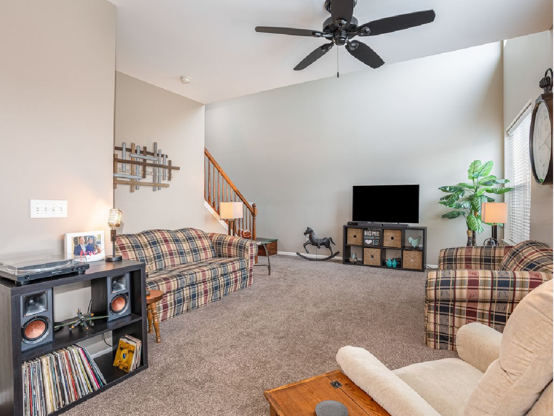
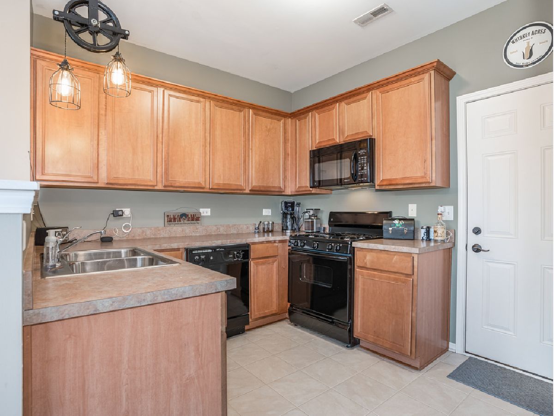
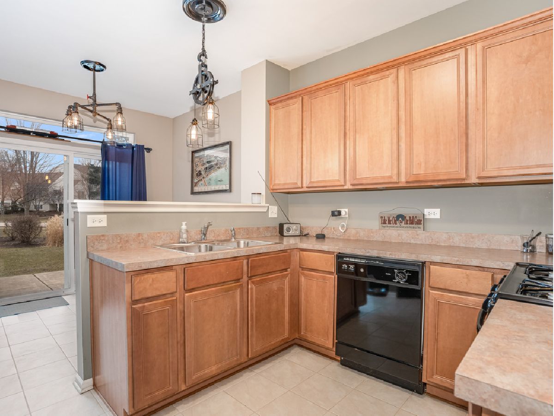
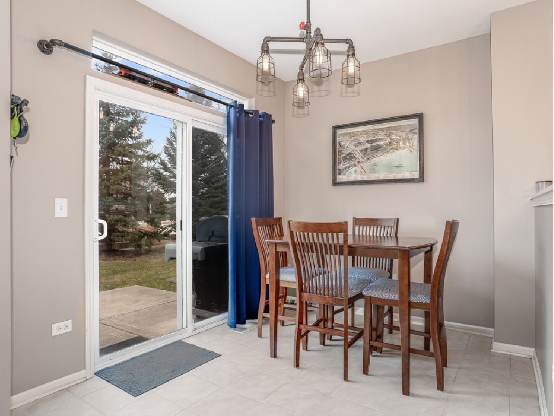
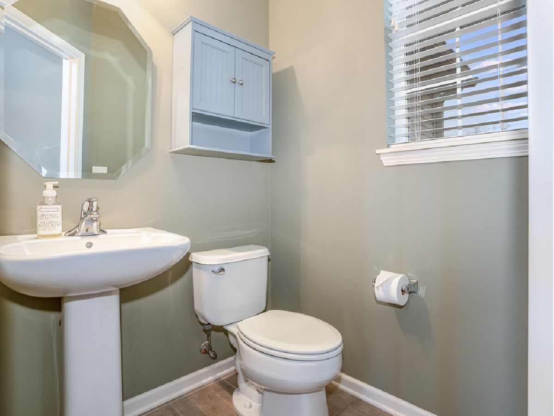
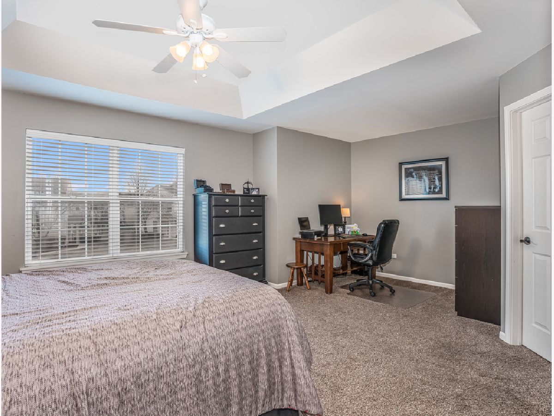
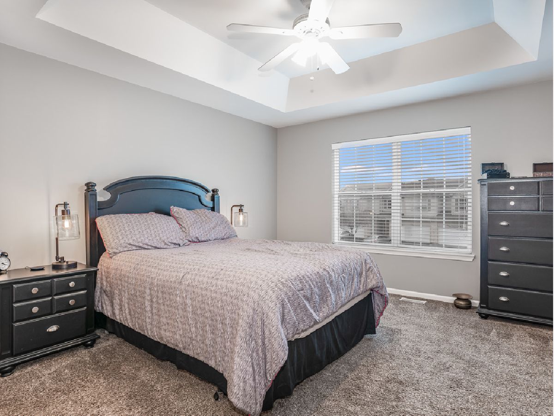
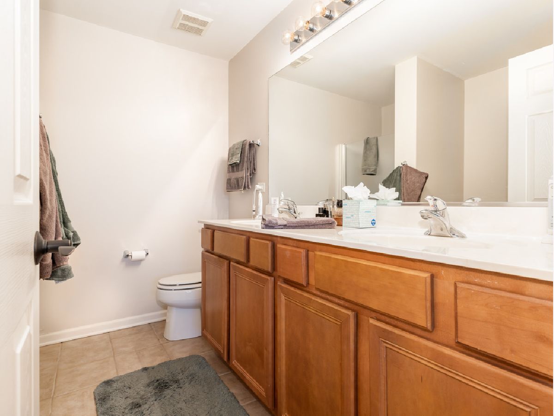
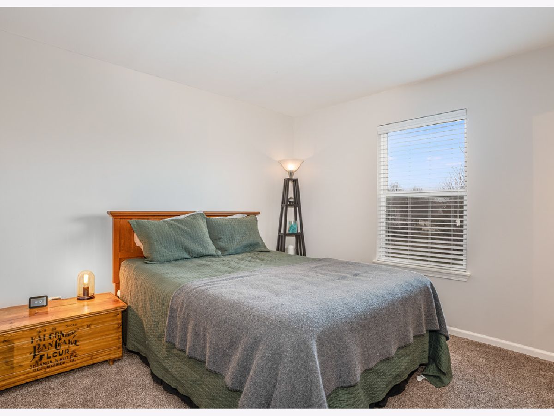
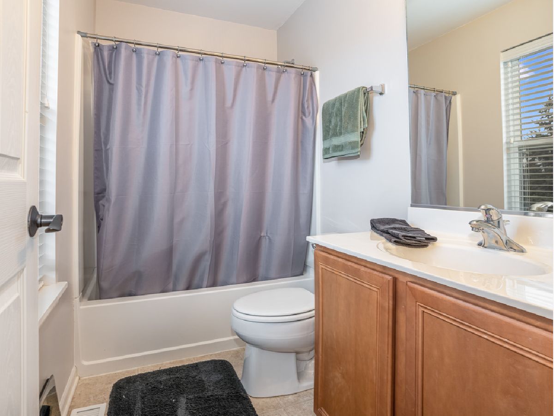
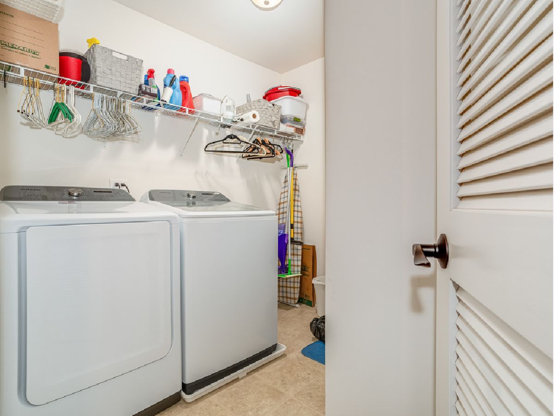
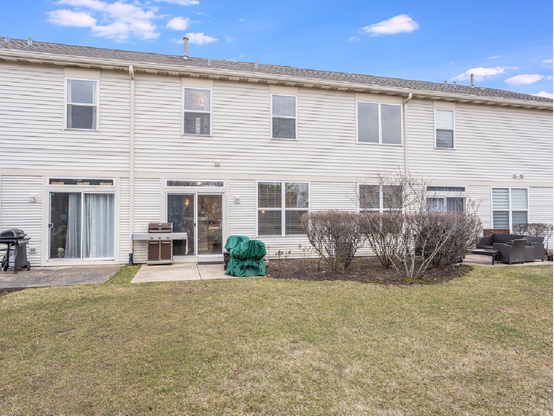
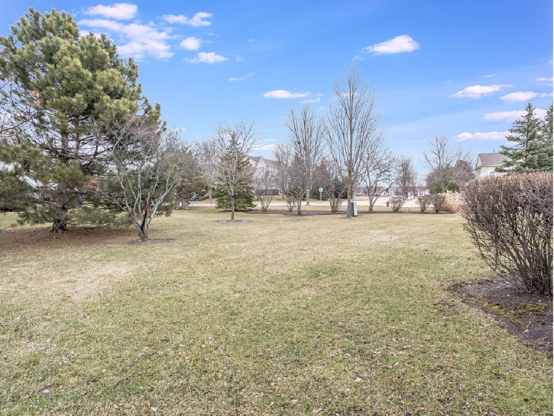
Room Specifics
Total Bedrooms: 2
Bedrooms Above Ground: 2
Bedrooms Below Ground: 0
Dimensions: —
Floor Type: —
Full Bathrooms: 3
Bathroom Amenities: Separate Shower,Double Sink
Bathroom in Basement: 0
Rooms: —
Basement Description: None
Other Specifics
| 2 | |
| — | |
| Asphalt | |
| — | |
| — | |
| 40X27 | |
| — | |
| — | |
| — | |
| — | |
| Not in DB | |
| — | |
| — | |
| — | |
| — |
Tax History
| Year | Property Taxes |
|---|---|
| 2010 | $5,600 |
| 2023 | $5,332 |
Contact Agent
Nearby Similar Homes
Nearby Sold Comparables
Contact Agent
Listing Provided By
john greene, Realtor






