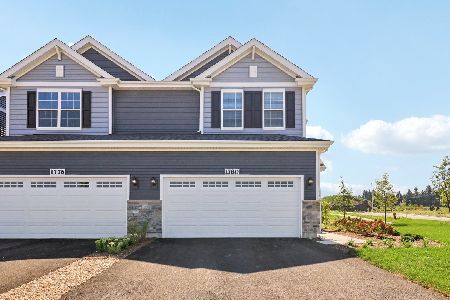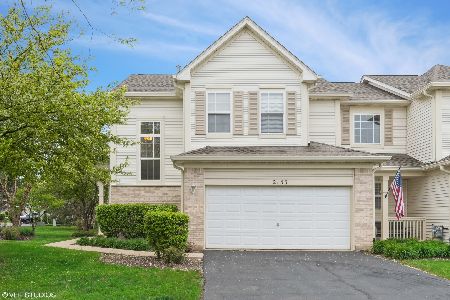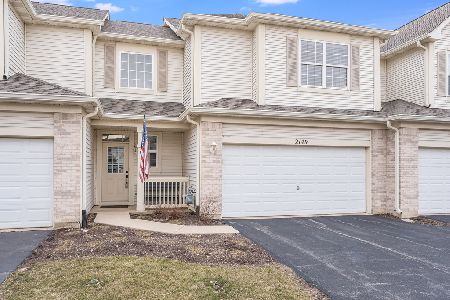2213 Sunrise Circle, Aurora, Illinois 60503
$310,000
|
Sold
|
|
| Status: | Closed |
| Sqft: | 1,599 |
| Cost/Sqft: | $194 |
| Beds: | 2 |
| Baths: | 3 |
| Year Built: | 2003 |
| Property Taxes: | $5,590 |
| Days On Market: | 636 |
| Lot Size: | 0,00 |
Description
Step into luxury living at its finest with this impeccable 2 Bed w/loft, 2.5 Bath residence just under 1600 square feet of pure elegance, nestled in the prestigious Summit Fields community of Aurora. Upon entry, be greeted by the stunning new luxury vinyl flooring that graces the expansive main level, showcasing seamless living and dining areas. Prepare to be enchanted by the heart of this home - the UPDATED kitchen, meticulously designed to inspire culinary creativity. Revel in the pristine 42-inch cabinetry, state-of-the-art stainless steel appliances, and the allure of brand-new counters, all complemented with an eating area. Flowing effortlessly from the kitchen is the inviting living room, where the ambiance of warmth and sophistication is set by the timeless new gas fireplace surround. As you ascend to the upper level, a haven of versatility awaits, adorned with plush NEW carpeting throughout the bedrooms. The primary suite boasts a substantial walk-in closet and a newer spa-like EN-SUITE bath featuring a sumptuous soaking tub, and a walk-in shower. Additional comforts await in the second bedroom, complete with NEW carpeting and a NEW fresh bath featuring a tub/shower combo. Step outside to the patio, where you can unwind amidst the serene shared space, surrounded by mature trees and meticulously manicured landscaping. Convenience is key with this home, offering easy access to an array of exceptional community amenities, shopping destinations, and renowned restaurants. Elevate your lifestyle to one of luxury and sophistication - schedule your private tour of this exceptional home today and prepare to be captivated! UPDATED windows (2017), NEW light fixtures (2020), NEW paint (2024), NEWER primary bath, NEW 2nd Bath (2024), UPDATED kitchen (2022), NEWER downstairs LVP flooring (2022).
Property Specifics
| Condos/Townhomes | |
| 2 | |
| — | |
| 2003 | |
| — | |
| — | |
| No | |
| — |
| Will | |
| Wheatlands-summit Fields | |
| 241 / Monthly | |
| — | |
| — | |
| — | |
| 12031997 | |
| 0701063040811001 |
Nearby Schools
| NAME: | DISTRICT: | DISTANCE: | |
|---|---|---|---|
|
Grade School
The Wheatlands Elementary School |
308 | — | |
|
Middle School
Bednarcik Junior High School |
308 | Not in DB | |
|
High School
Oswego East High School |
308 | Not in DB | |
Property History
| DATE: | EVENT: | PRICE: | SOURCE: |
|---|---|---|---|
| 10 Jun, 2024 | Sold | $310,000 | MRED MLS |
| 25 Apr, 2024 | Under contract | $309,900 | MRED MLS |
| 25 Apr, 2024 | Listed for sale | $309,900 | MRED MLS |
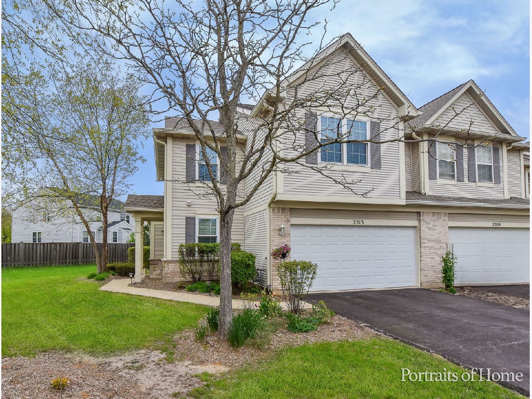
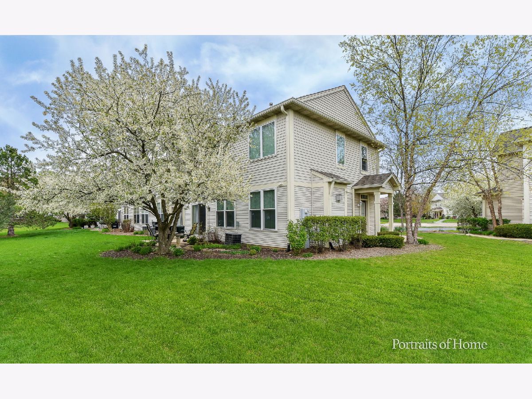
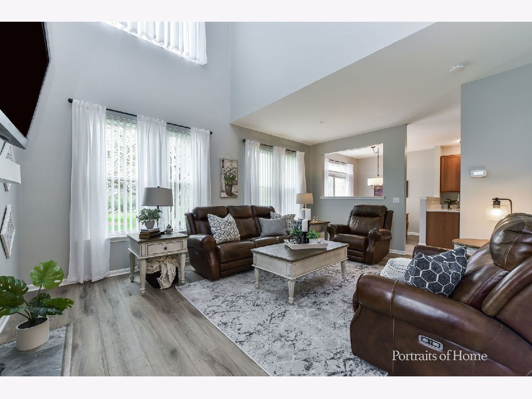
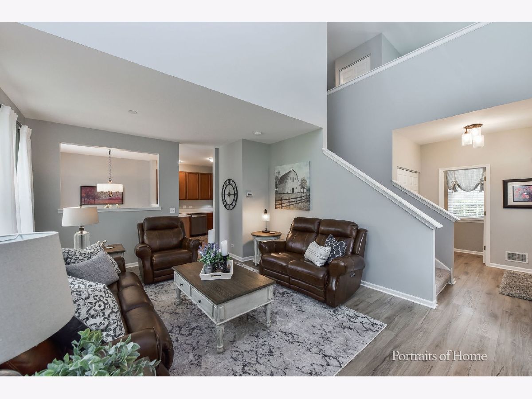
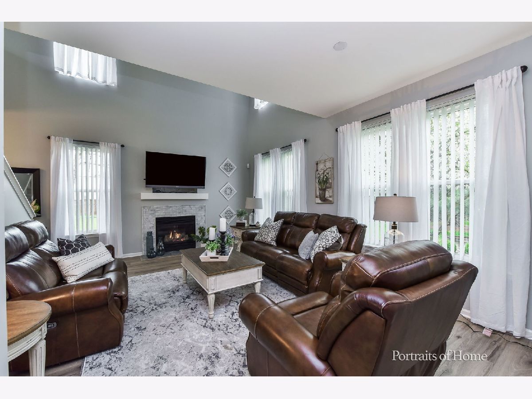
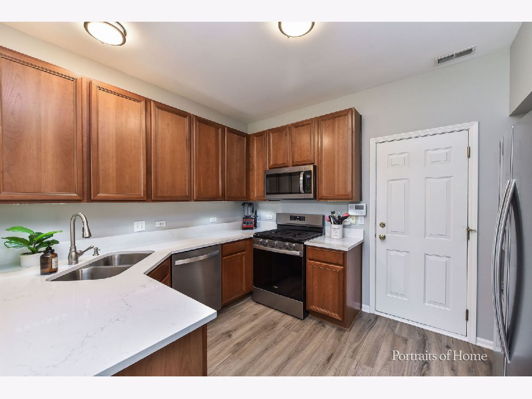
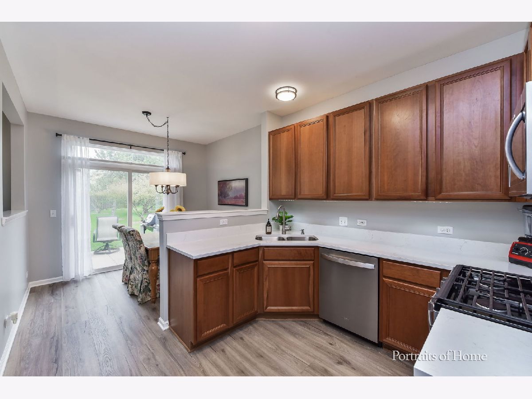
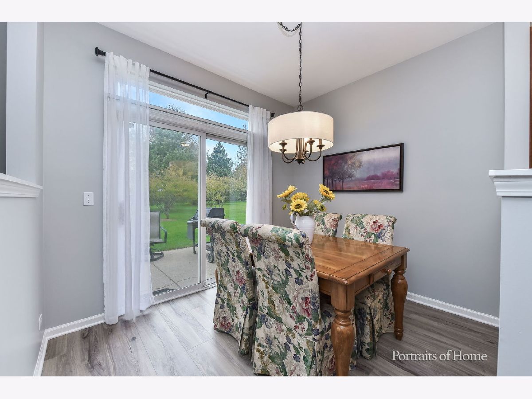
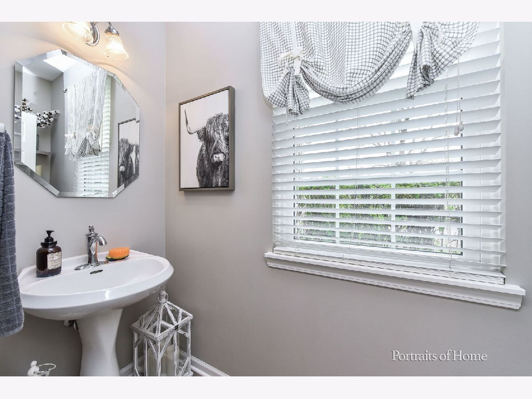
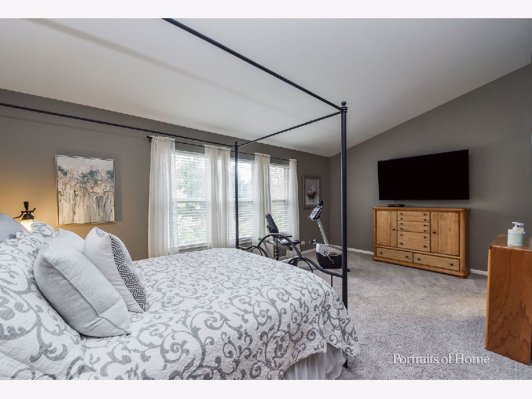
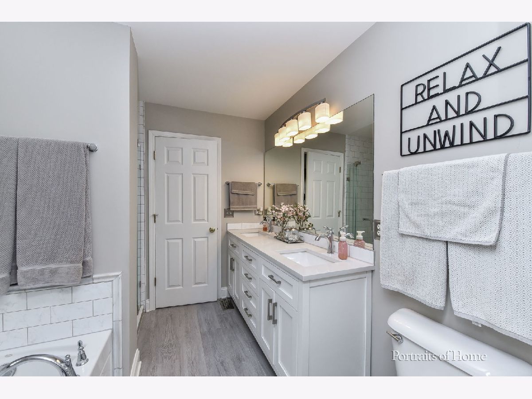
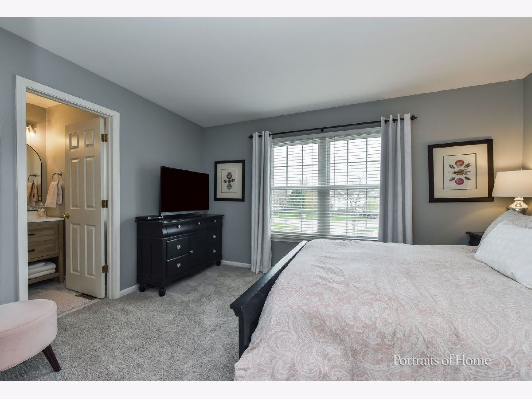
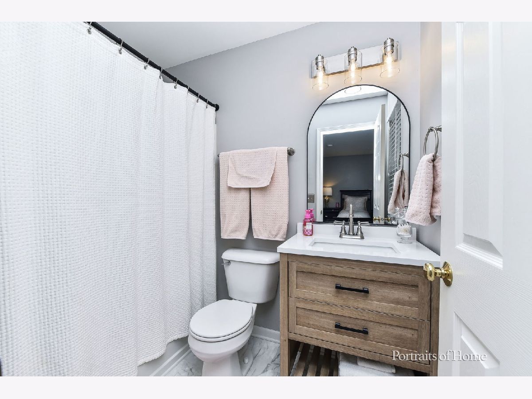
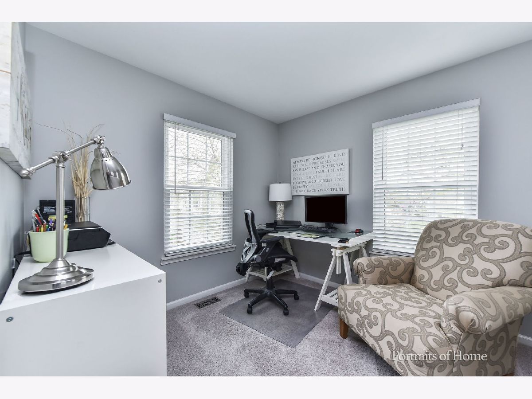
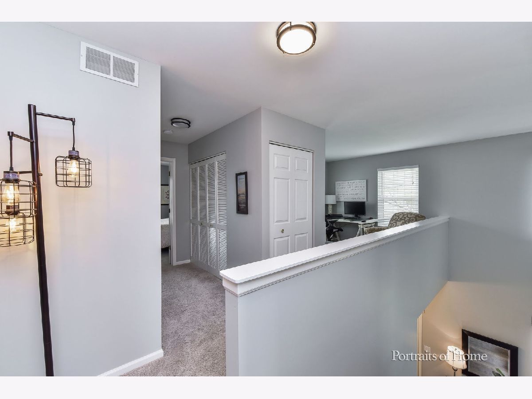
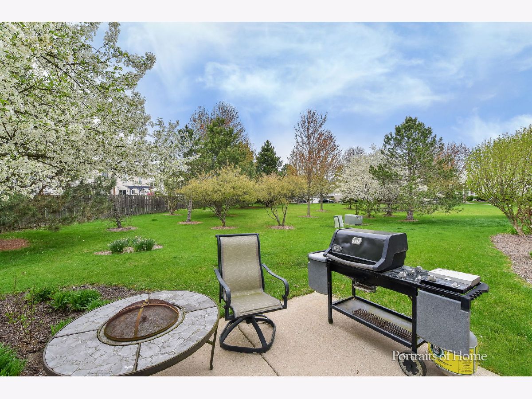
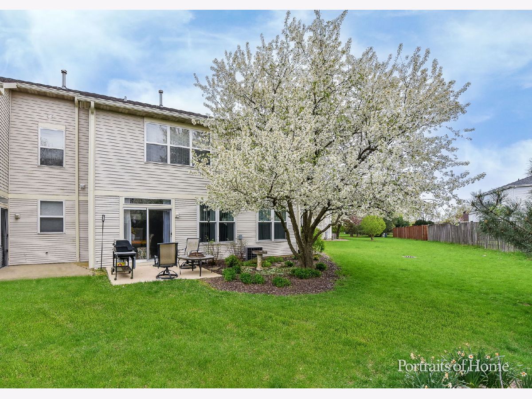
Room Specifics
Total Bedrooms: 2
Bedrooms Above Ground: 2
Bedrooms Below Ground: 0
Dimensions: —
Floor Type: —
Full Bathrooms: 3
Bathroom Amenities: Double Sink
Bathroom in Basement: 0
Rooms: —
Basement Description: None
Other Specifics
| 2 | |
| — | |
| Asphalt | |
| — | |
| — | |
| COMMON | |
| — | |
| — | |
| — | |
| — | |
| Not in DB | |
| — | |
| — | |
| — | |
| — |
Tax History
| Year | Property Taxes |
|---|---|
| 2024 | $5,590 |
Contact Agent
Nearby Similar Homes
Nearby Sold Comparables
Contact Agent
Listing Provided By
Coldwell Banker Realty






