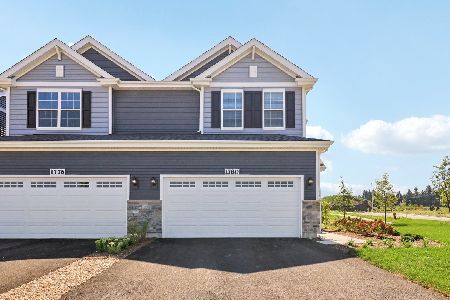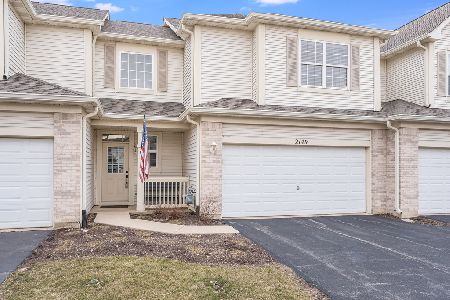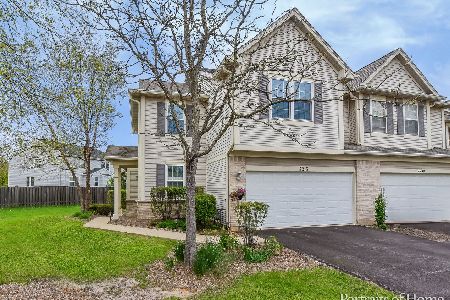2153 Sunrise Circle, Aurora, Illinois 60503
$242,000
|
Sold
|
|
| Status: | Closed |
| Sqft: | 0 |
| Cost/Sqft: | — |
| Beds: | 3 |
| Baths: | 3 |
| Year Built: | 2005 |
| Property Taxes: | $5,517 |
| Days On Market: | 1722 |
| Lot Size: | 0,00 |
Description
WELCOME to this low maintenance, end unit townhome 3-bdrm, 2 1/2 bath. Features a 2-story foyer accented w/oak staircase & open floor plan. a private side entry and located on an interior lot. The first floor has 9 ft. ceilings, a side staircase, and a two-story foyer. The kitchen is fully applianced with great counter space, pantry, and 42" cabinets. The primary bedroom offers vaulted ceilings, w/i closet, and a luxury bath (separate tub/shower, dual sinks).White woodwork and size panel doors throughout the home. The backyard is an open green space with a concrete patio. Many customized built-in such as a beautiful cherry desk in 2nd bedrm/den, custom closet, drawers & bookshelf in 3rd bdrm. 2nd-floor laundry with cabinets.Dist 308. 2 car garage with built-in cabinets.SHOWINGS FRIDAY 10am to 5pm & Saturday 10am till 2pm
Property Specifics
| Condos/Townhomes | |
| 2 | |
| — | |
| 2005 | |
| None | |
| HAZEL | |
| No | |
| — |
| Will | |
| Summit Fields | |
| 208 / Monthly | |
| Insurance,Exterior Maintenance,Lawn Care,Snow Removal | |
| Public | |
| Public Sewer | |
| 11076535 | |
| 0701063041071001 |
Nearby Schools
| NAME: | DISTRICT: | DISTANCE: | |
|---|---|---|---|
|
Grade School
The Wheatlands Elementary School |
308 | — | |
|
Middle School
Bednarcik Junior High School |
308 | Not in DB | |
|
High School
Oswego East High School |
308 | Not in DB | |
Property History
| DATE: | EVENT: | PRICE: | SOURCE: |
|---|---|---|---|
| 27 May, 2010 | Sold | $174,500 | MRED MLS |
| 29 Apr, 2010 | Under contract | $185,000 | MRED MLS |
| 1 Mar, 2010 | Listed for sale | $185,000 | MRED MLS |
| 17 Jun, 2021 | Sold | $242,000 | MRED MLS |
| 9 May, 2021 | Under contract | $234,900 | MRED MLS |
| 5 May, 2021 | Listed for sale | $234,900 | MRED MLS |
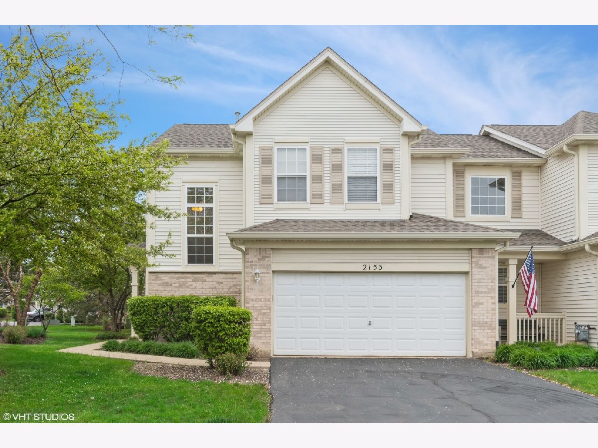
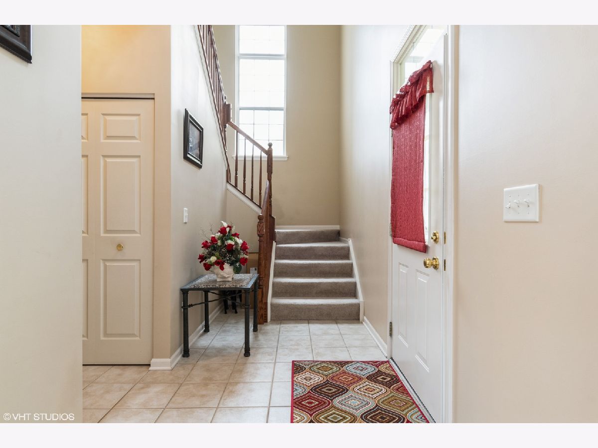
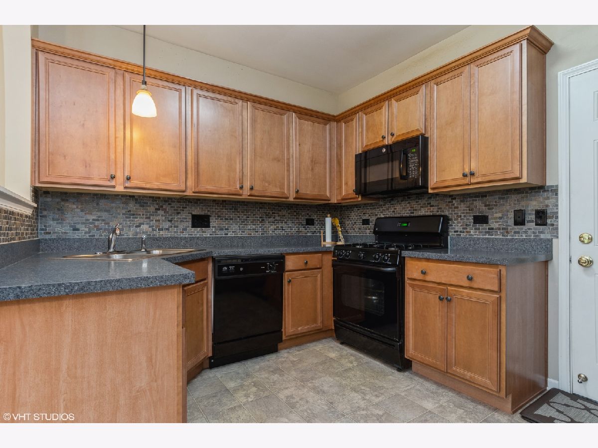
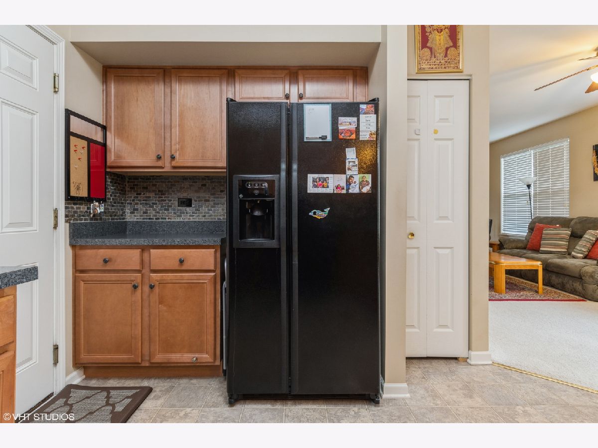
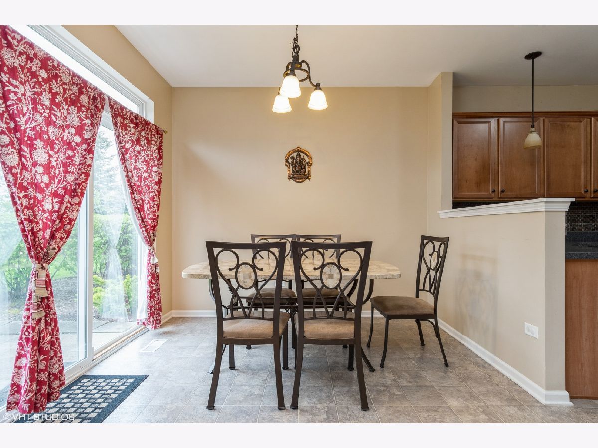
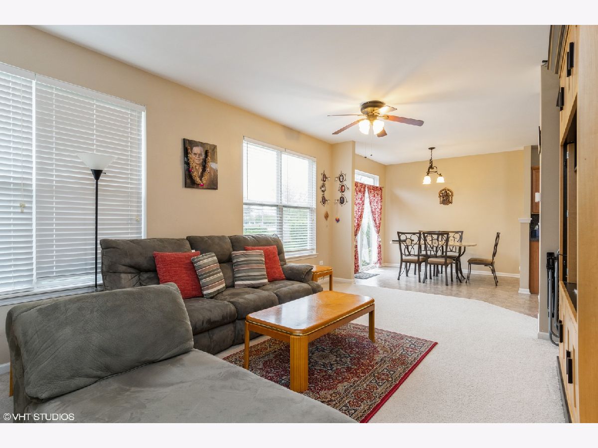
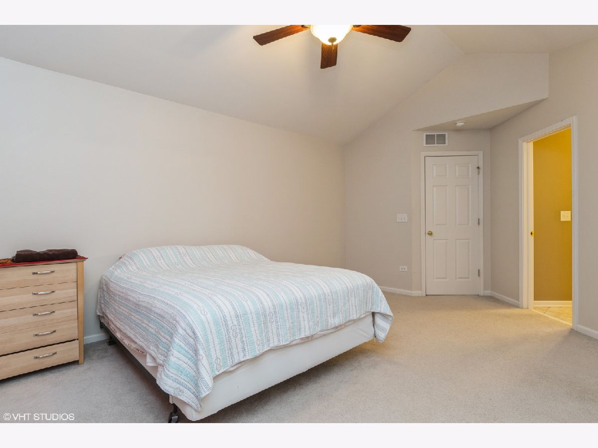
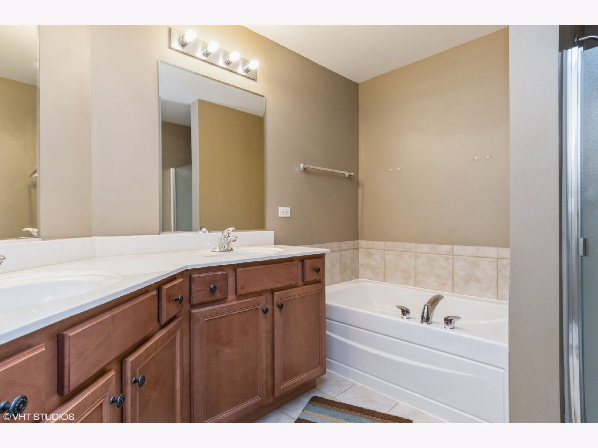
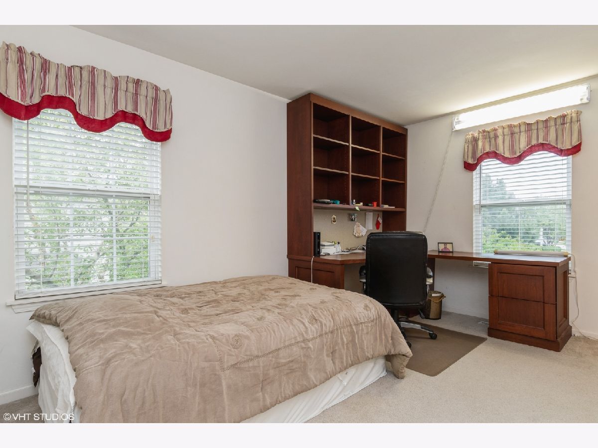
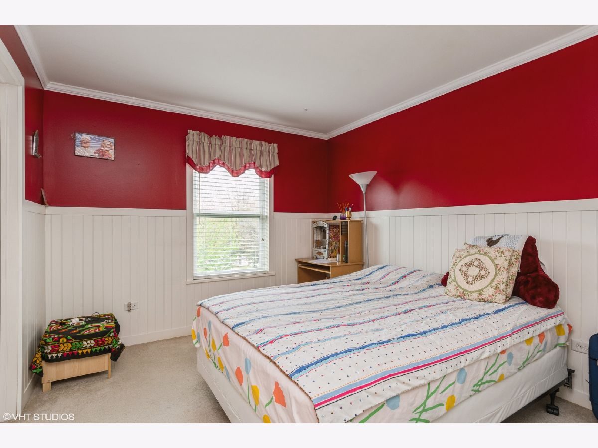
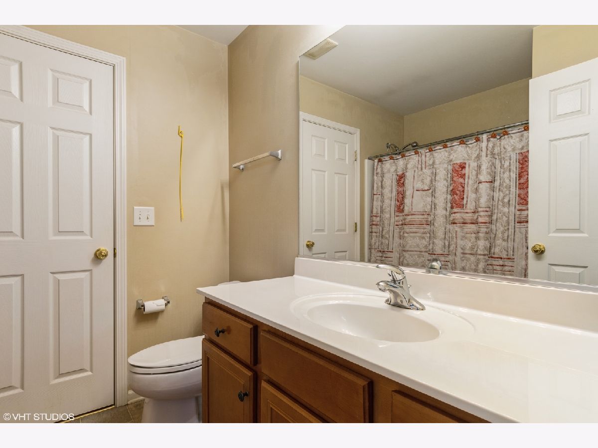
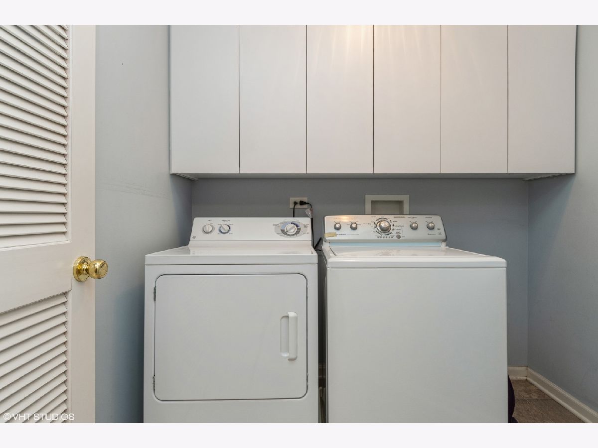
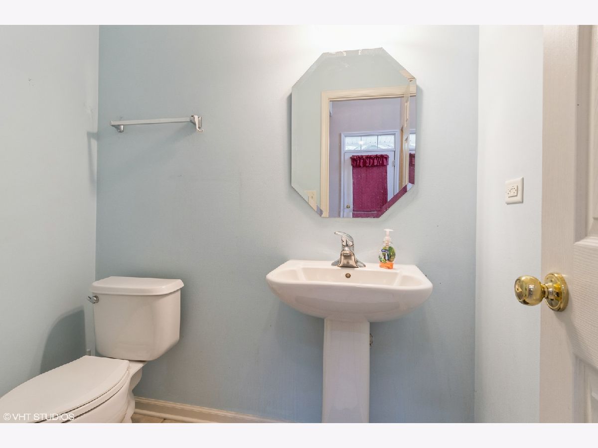
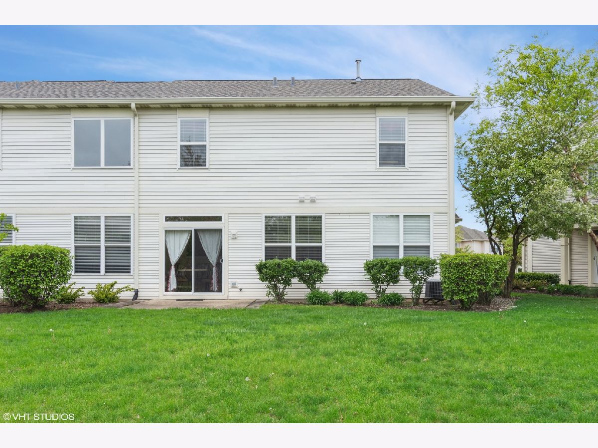
Room Specifics
Total Bedrooms: 3
Bedrooms Above Ground: 3
Bedrooms Below Ground: 0
Dimensions: —
Floor Type: Carpet
Dimensions: —
Floor Type: Carpet
Full Bathrooms: 3
Bathroom Amenities: Separate Shower,Double Sink
Bathroom in Basement: 0
Rooms: Breakfast Room
Basement Description: None
Other Specifics
| 2 | |
| Concrete Perimeter | |
| Asphalt | |
| Patio, Storms/Screens, End Unit | |
| — | |
| 10 | |
| — | |
| Full | |
| Vaulted/Cathedral Ceilings, Laundry Hook-Up in Unit | |
| Range, Microwave, Dishwasher, Refrigerator, Washer, Dryer, Disposal | |
| Not in DB | |
| — | |
| — | |
| — | |
| — |
Tax History
| Year | Property Taxes |
|---|---|
| 2010 | $6,494 |
| 2021 | $5,517 |
Contact Agent
Nearby Similar Homes
Nearby Sold Comparables
Contact Agent
Listing Provided By
Baird & Warner






