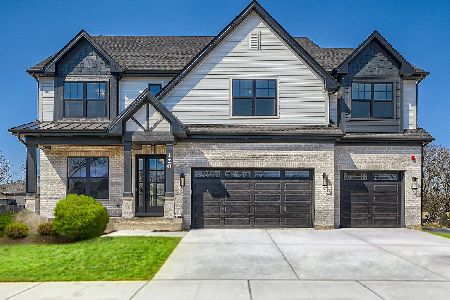21496 Greenwood Drive, Kildeer, Illinois 60047
$735,000
|
Sold
|
|
| Status: | Closed |
| Sqft: | 3,613 |
| Cost/Sqft: | $208 |
| Beds: | 4 |
| Baths: | 4 |
| Year Built: | 1993 |
| Property Taxes: | $17,234 |
| Days On Market: | 2869 |
| Lot Size: | 1,17 |
Description
Move Right In to this Unbeatable Home with Impressive Floor Plan. Great Location in the Heart of Foxborough Estates on a Private One Acre Plus Lot. Elegant Winding Staircase in the Foyer with Beautiful Schoenbeck Chandelier, Back Stairway Leading to Sitting Room with Bedroom/Media Room or Private In-Law Arrangement. Open Floor Plan with Hardwood Floors Throughout, Custom Millwork Throughout, Built-In Cabinetry and Bar in Family Room with Fireplace, New Custom Gourmet Kitchen, Large Laundry Room on First Floor, Enjoy the Gorgeous Views from the Master Bedroom Sitting Area along with the Spa Bath and Large Custom Walk-In Closet, Great Finished Lower Level with English Windows has Bar, 5th Bedroom and Full Bath. New Anderson Windows with Hunter Douglas Roman Shades, On Demand Hot Water System, New Driveway, Composite Deck, Wired with Invisible Fence, Completely Updated!!! Award Winning Stevenson High School. Close to Shopping (Marianos, Deer Park Mall). Home is Agent Owned
Property Specifics
| Single Family | |
| — | |
| — | |
| 1993 | |
| Full,English | |
| — | |
| No | |
| 1.17 |
| Lake | |
| — | |
| 600 / Annual | |
| None | |
| Private Well | |
| Septic-Private | |
| 09887478 | |
| 14221010240000 |
Nearby Schools
| NAME: | DISTRICT: | DISTANCE: | |
|---|---|---|---|
|
Grade School
Kildeer Countryside Elementary S |
96 | — | |
|
Middle School
Woodlawn Middle School |
96 | Not in DB | |
|
High School
Adlai E Stevenson High School |
125 | Not in DB | |
Property History
| DATE: | EVENT: | PRICE: | SOURCE: |
|---|---|---|---|
| 9 Apr, 2013 | Sold | $550,000 | MRED MLS |
| 27 Mar, 2013 | Under contract | $499,000 | MRED MLS |
| 19 Feb, 2013 | Listed for sale | $499,000 | MRED MLS |
| 9 May, 2018 | Sold | $735,000 | MRED MLS |
| 27 Mar, 2018 | Under contract | $750,000 | MRED MLS |
| 17 Mar, 2018 | Listed for sale | $750,000 | MRED MLS |
Room Specifics
Total Bedrooms: 5
Bedrooms Above Ground: 4
Bedrooms Below Ground: 1
Dimensions: —
Floor Type: Hardwood
Dimensions: —
Floor Type: Hardwood
Dimensions: —
Floor Type: Carpet
Dimensions: —
Floor Type: —
Full Bathrooms: 4
Bathroom Amenities: Steam Shower,Double Sink,Soaking Tub
Bathroom in Basement: 1
Rooms: Bonus Room,Bedroom 5,Office
Basement Description: Finished
Other Specifics
| 3 | |
| — | |
| Asphalt | |
| Deck | |
| — | |
| 200X200 | |
| Full,Pull Down Stair | |
| Full | |
| Hardwood Floors, Heated Floors, First Floor Laundry | |
| Double Oven, Microwave, Dishwasher, Refrigerator, Washer, Dryer, Disposal, Stainless Steel Appliance(s), Cooktop | |
| Not in DB | |
| — | |
| — | |
| — | |
| Wood Burning, Gas Starter |
Tax History
| Year | Property Taxes |
|---|---|
| 2013 | $16,384 |
| 2018 | $17,234 |
Contact Agent
Nearby Similar Homes
Nearby Sold Comparables
Contact Agent
Listing Provided By
Baird & Warner










