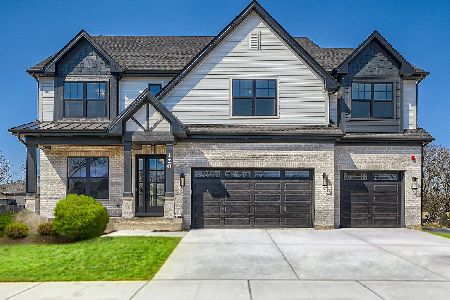22628 Foxtail Drive, Kildeer, Illinois 60047
$725,000
|
Sold
|
|
| Status: | Closed |
| Sqft: | 3,830 |
| Cost/Sqft: | $196 |
| Beds: | 4 |
| Baths: | 5 |
| Year Built: | 1996 |
| Property Taxes: | $17,872 |
| Days On Market: | 3203 |
| Lot Size: | 1,01 |
Description
Welcome home to this luxurious and recently renovated property in Foxborough Estates and Stevenson School District! New roof, windows, granite & more! Breathtaking foyer will greet you with espresso hardwood flooring, bridal staircase and views into the living room & office. The kitchen is a chefs dream w/ granite counters, white cabinets, custom backsplash, island & a large eating area with access to the large deck. Open layout of the kitchen and family room will allow you to entertain in style. The sunken family room features a wet-bar, brick-framed fireplace, built in shelving and expansive windows gleaming with sunlight. Formal dining room off the kitchen with tray ceiling & chic chandelier. Fall in love with the second floor master suite offering a separate sitting area, oversized walk-in closet, and private spa-like bath. 2nd bedroom has it's own private bath and the 3rd & 4th bedrooms with a Jack and Jill. Finished basement with recreation space, bar, 5th bedroom and full bath!
Property Specifics
| Single Family | |
| — | |
| Traditional | |
| 1996 | |
| Full | |
| — | |
| No | |
| 1.01 |
| Lake | |
| Foxborough Estates | |
| 600 / Annual | |
| Other | |
| Private Well | |
| Septic-Private | |
| 09596654 | |
| 14222020040000 |
Nearby Schools
| NAME: | DISTRICT: | DISTANCE: | |
|---|---|---|---|
|
Grade School
Kildeer Countryside Elementary S |
96 | — | |
|
Middle School
Woodlawn Middle School |
96 | Not in DB | |
|
High School
Adlai E Stevenson High School |
125 | Not in DB | |
Property History
| DATE: | EVENT: | PRICE: | SOURCE: |
|---|---|---|---|
| 15 Jun, 2017 | Sold | $725,000 | MRED MLS |
| 25 Apr, 2017 | Under contract | $749,000 | MRED MLS |
| 17 Apr, 2017 | Listed for sale | $749,000 | MRED MLS |
Room Specifics
Total Bedrooms: 5
Bedrooms Above Ground: 4
Bedrooms Below Ground: 1
Dimensions: —
Floor Type: Carpet
Dimensions: —
Floor Type: Carpet
Dimensions: —
Floor Type: Carpet
Dimensions: —
Floor Type: —
Full Bathrooms: 5
Bathroom Amenities: Separate Shower,Double Sink,Soaking Tub
Bathroom in Basement: 1
Rooms: Bedroom 5,Eating Area,Office,Recreation Room,Play Room,Sitting Room
Basement Description: Finished
Other Specifics
| 3 | |
| Concrete Perimeter | |
| Asphalt | |
| Deck, Storms/Screens | |
| Landscaped | |
| 209X234X175X237 | |
| Unfinished | |
| Full | |
| Vaulted/Cathedral Ceilings, Skylight(s), Bar-Wet, Hardwood Floors, First Floor Laundry | |
| Double Oven, Microwave, Dishwasher, Refrigerator, Washer, Dryer | |
| Not in DB | |
| Street Lights, Street Paved | |
| — | |
| — | |
| Attached Fireplace Doors/Screen, Gas Log, Gas Starter |
Tax History
| Year | Property Taxes |
|---|---|
| 2017 | $17,872 |
Contact Agent
Nearby Similar Homes
Nearby Sold Comparables
Contact Agent
Listing Provided By
RE/MAX Top Performers









