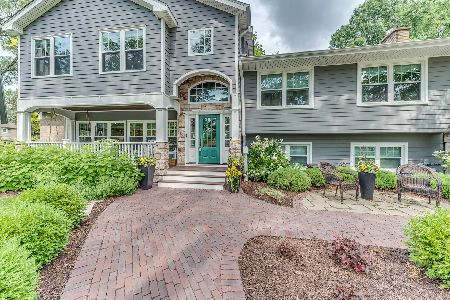215 Sandalwood Drive, Naperville, Illinois 60540
$599,000
|
Sold
|
|
| Status: | Closed |
| Sqft: | 3,308 |
| Cost/Sqft: | $181 |
| Beds: | 4 |
| Baths: | 4 |
| Year Built: | 1958 |
| Property Taxes: | $10,730 |
| Days On Market: | 2241 |
| Lot Size: | 0,50 |
Description
Welcome home! Expanded and Updated West Highlands home located on a half acre lot with cul de sac location. 4 bedroom, 3.1 bath home with home office and additional loft. First floor highlights include two story foyer, custom staircase, hardwood flooring, upgraded light fixtures and recessed lighting. Open concept living room, dining room and Custom kitchen with stainless steel appliances, granite tops and subway tile backsplash. Second story highlights include 3 large bedrooms, ample closet space and hall bath with dual vanities. Third Story features Loft, office and master suit. Expansive master suite with 2 closets, spa like bathroom with stand alone tub, separate shower and upgraded flooring. The lower level family room has a direct vent fireplace, full bathroom and exterior access to the backyard. Rare sub basement with storage area, work out area. Wanting a large, private yard? This is the best lot in the West Highlands. Enormous paver patio with fire pit, pergola and fenced in yard large enough for pool and play area. Nothing to do but move in . All the big upgrades have been done! Recent upgrades include new windows, new roof, new soffits and gutters, new composite front porch, refreshed and enhanced hardscape/landscape, exterior painted and tesla charger hookup. Interior upgrades include master bath, kitchen updates, carpet, fireplace and more. Close to Traders Joes, Downtown Naperville shopping and nightlife, transportation and expressways. Naperville School District 203. Don't miss this one!
Property Specifics
| Single Family | |
| — | |
| — | |
| 1958 | |
| Partial,English | |
| — | |
| No | |
| 0.5 |
| Du Page | |
| West Highlands | |
| 0 / Not Applicable | |
| None | |
| Lake Michigan,Public | |
| Public Sewer | |
| 10584068 | |
| 0724412022 |
Nearby Schools
| NAME: | DISTRICT: | DISTANCE: | |
|---|---|---|---|
|
Grade School
Elmwood Elementary School |
203 | — | |
|
Middle School
Lincoln Junior High School |
203 | Not in DB | |
|
High School
Naperville Central High School |
203 | Not in DB | |
Property History
| DATE: | EVENT: | PRICE: | SOURCE: |
|---|---|---|---|
| 3 Feb, 2020 | Sold | $599,000 | MRED MLS |
| 8 Dec, 2019 | Under contract | $599,000 | MRED MLS |
| 4 Dec, 2019 | Listed for sale | $599,000 | MRED MLS |
| 1 Sep, 2021 | Sold | $799,900 | MRED MLS |
| 17 Jul, 2021 | Under contract | $799,900 | MRED MLS |
| 14 Jul, 2021 | Listed for sale | $799,900 | MRED MLS |
Room Specifics
Total Bedrooms: 4
Bedrooms Above Ground: 4
Bedrooms Below Ground: 0
Dimensions: —
Floor Type: Carpet
Dimensions: —
Floor Type: Carpet
Dimensions: —
Floor Type: Carpet
Full Bathrooms: 4
Bathroom Amenities: Separate Shower,Soaking Tub
Bathroom in Basement: 0
Rooms: Office,Loft
Basement Description: Sub-Basement
Other Specifics
| 2 | |
| Concrete Perimeter | |
| Concrete | |
| Deck, Porch, Fire Pit | |
| Fenced Yard | |
| 65X162X190X189 | |
| — | |
| Full | |
| Hardwood Floors | |
| Range, Microwave, Dishwasher, Refrigerator, Washer, Dryer, Disposal | |
| Not in DB | |
| Sidewalks, Street Lights, Street Paved | |
| — | |
| — | |
| Gas Log |
Tax History
| Year | Property Taxes |
|---|---|
| 2020 | $10,730 |
| 2021 | $11,354 |
Contact Agent
Nearby Similar Homes
Nearby Sold Comparables
Contact Agent
Listing Provided By
john greene, Realtor









