215 Sandalwood Drive, Naperville, Illinois 60540
$799,900
|
Sold
|
|
| Status: | Closed |
| Sqft: | 3,308 |
| Cost/Sqft: | $242 |
| Beds: | 4 |
| Baths: | 4 |
| Year Built: | 1958 |
| Property Taxes: | $11,354 |
| Days On Market: | 1653 |
| Lot Size: | 0,50 |
Description
Unique designer home offers an open floor plan with fresh, transitional to modern finishes on a gorgeous 1/2 acre cul-de-sac lot! Amazing Unilock stone patio & firepit under a 40' x 20' pergola in fully fenced yard. Sellers just completed a total remodel on the main floor in 2020! New white oak flooring, board & batten wainscoting, crown moldings, sliding barn doors & numerous display shelves! Spectacular designed kitchen! Soft close J & K custom cabinets, white quartz counters, wide subway tiled backsplash & wall. Upgraded SS Kitchen Aid appliances! 36" 6-burner oven/range & Zypher SS hood vent. Transitional butler's pantry with a gold trimmed hexagon tiled wall & Abosi dual zone beverage & wine cooler! Spacious family room w/stone fireplace. Full guest bath w/shower & white subway tiled walls. Convenient laundry room & access door to back yard. 2nd Level offers 3 family sized bedrooms and an updated bath w/dual white vanities & porcelain tiled floor. The master suite includes a convenient home office w/French doors open to a spacious BR and private bathroom. White oak porcelain tiled floor, free standing tub, full view glass shower with grey beveled glass tile and private commode & large loft w/vaulted. Ceiling fans w/light fixtures and remote control shades in all 4 BR's. Finished basement adds additional living space & storage space. Attached 2-car garage. New in 2019: windows, roof, soffit & gutters, composite front porch, exterior painted and 4 remodeled baths. New in 2021: HVAC & washing machine. Fabulous location near Trader Joe's, new Starbucks and Edward Hospital!
Property Specifics
| Single Family | |
| — | |
| — | |
| 1958 | |
| Full,English | |
| — | |
| No | |
| 0.5 |
| Du Page | |
| West Highlands | |
| 0 / Not Applicable | |
| None | |
| Lake Michigan | |
| Public Sewer | |
| 11145920 | |
| 0724412022 |
Nearby Schools
| NAME: | DISTRICT: | DISTANCE: | |
|---|---|---|---|
|
Grade School
Elmwood Elementary School |
203 | — | |
|
Middle School
Lincoln Junior High School |
203 | Not in DB | |
|
High School
Naperville Central High School |
203 | Not in DB | |
Property History
| DATE: | EVENT: | PRICE: | SOURCE: |
|---|---|---|---|
| 3 Feb, 2020 | Sold | $599,000 | MRED MLS |
| 8 Dec, 2019 | Under contract | $599,000 | MRED MLS |
| 4 Dec, 2019 | Listed for sale | $599,000 | MRED MLS |
| 1 Sep, 2021 | Sold | $799,900 | MRED MLS |
| 17 Jul, 2021 | Under contract | $799,900 | MRED MLS |
| 14 Jul, 2021 | Listed for sale | $799,900 | MRED MLS |
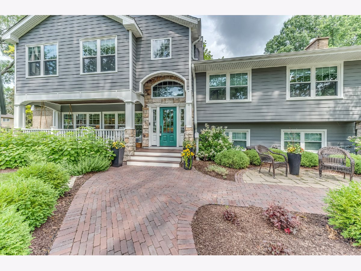
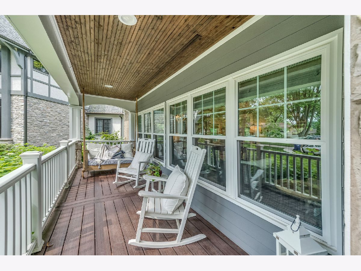
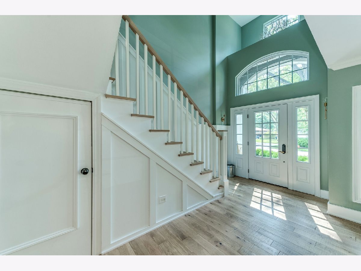
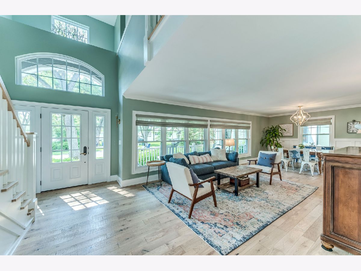
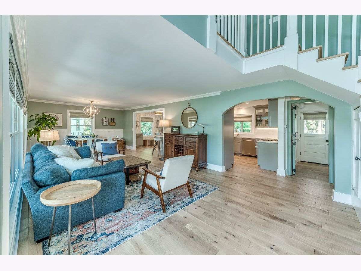
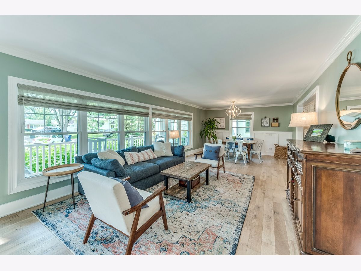
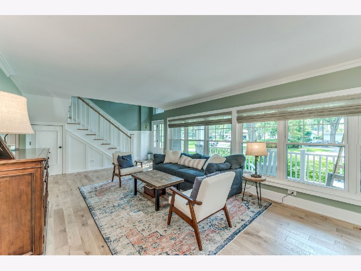
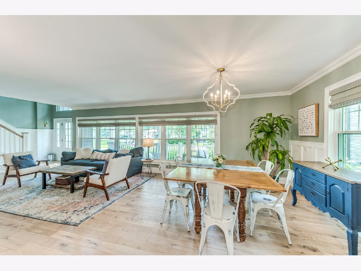
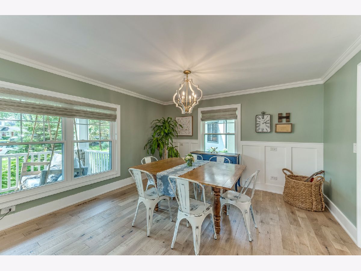

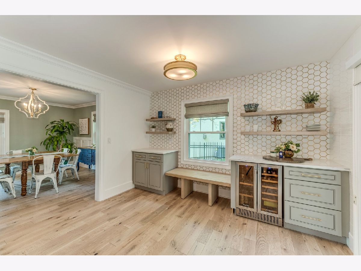
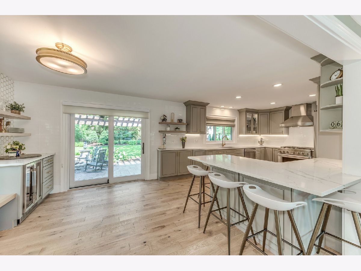
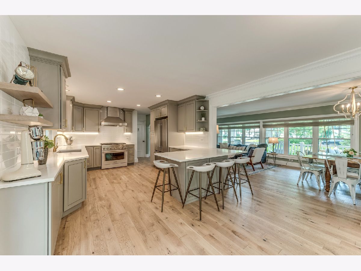


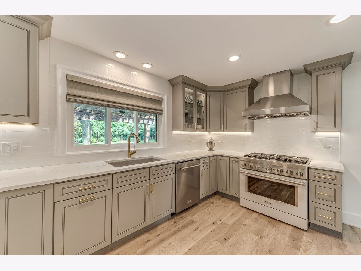

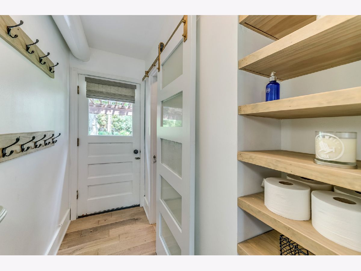


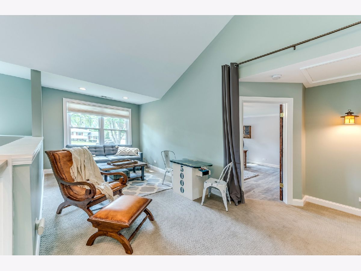
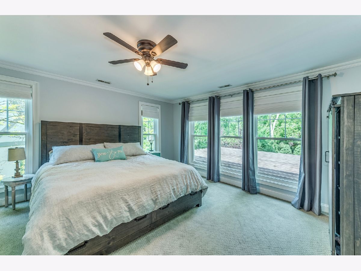


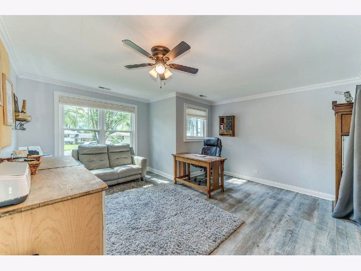
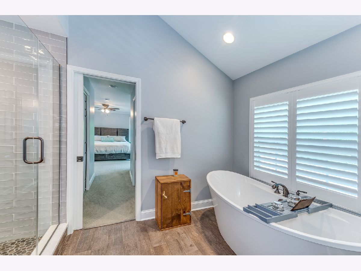
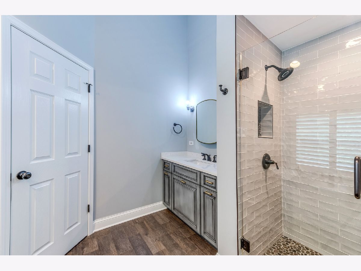

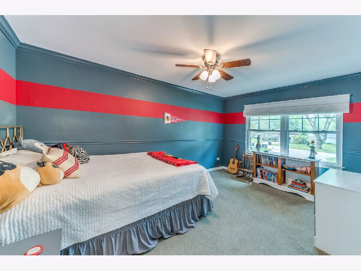
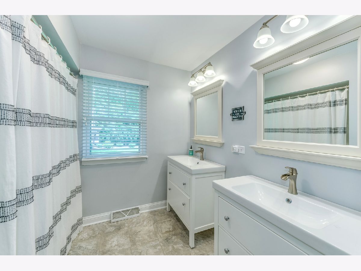
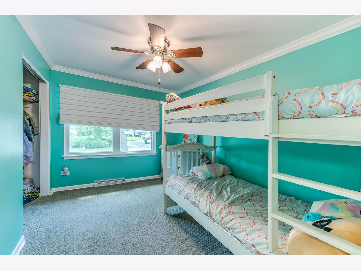
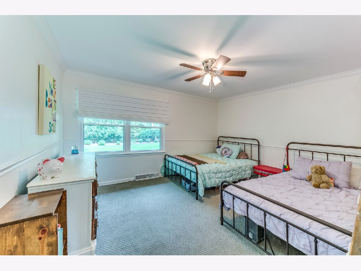
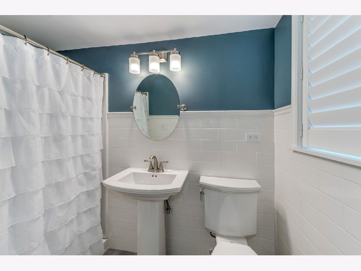
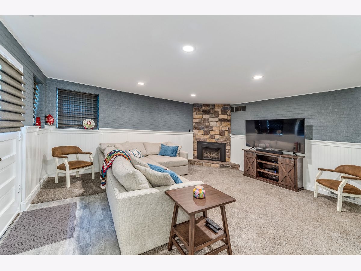
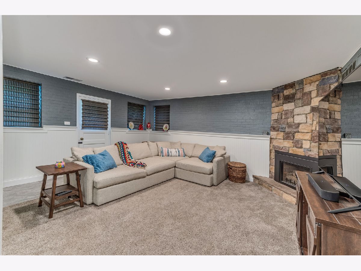
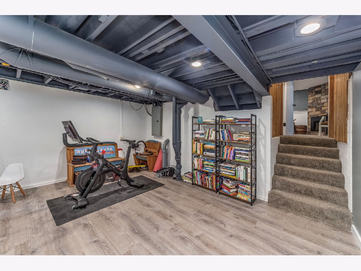
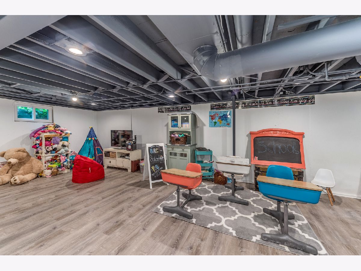
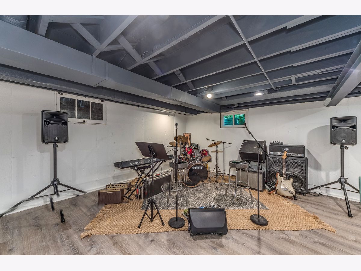
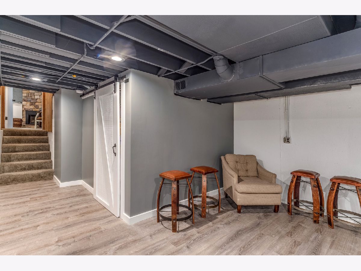

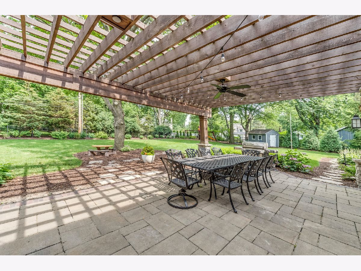
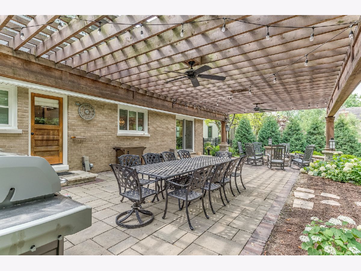


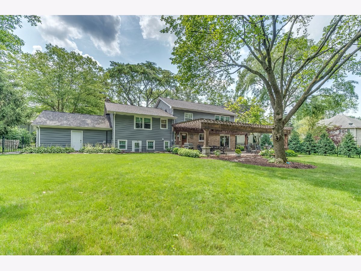
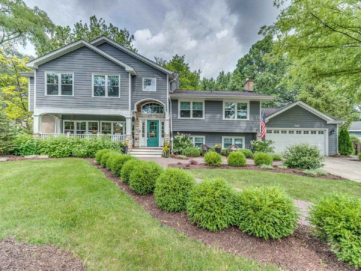
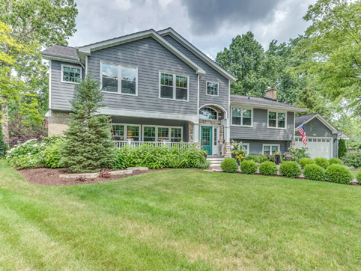

Room Specifics
Total Bedrooms: 4
Bedrooms Above Ground: 4
Bedrooms Below Ground: 0
Dimensions: —
Floor Type: Carpet
Dimensions: —
Floor Type: Carpet
Dimensions: —
Floor Type: Carpet
Full Bathrooms: 4
Bathroom Amenities: Separate Shower,Double Sink,Soaking Tub
Bathroom in Basement: 0
Rooms: Office,Recreation Room,Loft
Basement Description: Partially Finished
Other Specifics
| 2 | |
| Concrete Perimeter | |
| Concrete | |
| Patio, Brick Paver Patio, Fire Pit | |
| Cul-De-Sac,Fenced Yard,Landscaped,Mature Trees | |
| 65X162X190X189 | |
| — | |
| Full | |
| Vaulted/Cathedral Ceilings, Hardwood Floors | |
| Range, Dishwasher, Refrigerator, Washer, Dryer, Disposal, Stainless Steel Appliance(s), Wine Refrigerator, Range Hood, Gas Oven | |
| Not in DB | |
| Park, Sidewalks, Street Lights, Street Paved | |
| — | |
| — | |
| Gas Log |
Tax History
| Year | Property Taxes |
|---|---|
| 2020 | $10,730 |
| 2021 | $11,354 |
Contact Agent
Nearby Similar Homes
Nearby Sold Comparables
Contact Agent
Listing Provided By
RE/MAX of Naperville








