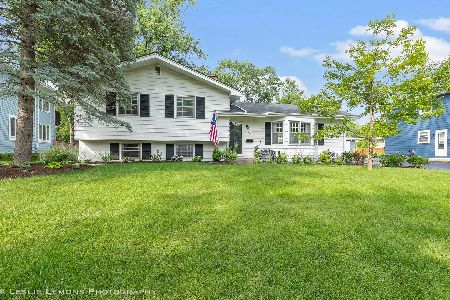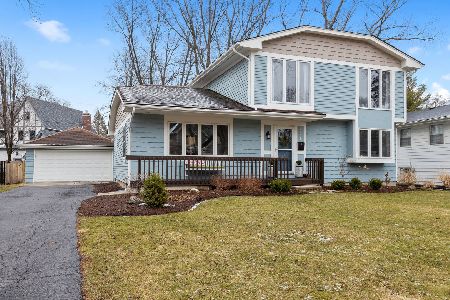216 Sandalwood Drive, Naperville, Illinois 60540
$366,000
|
Sold
|
|
| Status: | Closed |
| Sqft: | 2,393 |
| Cost/Sqft: | $150 |
| Beds: | 4 |
| Baths: | 2 |
| Year Built: | 1959 |
| Property Taxes: | $5,800 |
| Days On Market: | 2473 |
| Lot Size: | 0,32 |
Description
Sought after West Highlands Sub * Cul-de-sac location * Remodeled w/white kitchen cabinets & SS appls * Dishwasher-2016, Washer & Dryer-2015 * Roof-2013 * Windows-2017 * Refinished Trim & Hardwood flrs-2015 * Six panel doors * Updated Bathrooms * 4 bedrooms all upstairs * There is a large mudroom with an attached 7 x 7.5 walk in closet on the lower level * Office/5th bedroom off the Family Rm * Pull down stairs to attic * Upstairs Linen Closet * 2 car att garage * Garage doors-2/2019 * Carpet-2015 * Near downtown and all the Naperville festivities including the fireworks * Located two blocks from Elmwood Elem and walk to Naperville Central High School * Home in the award winning #203 School District * Large private back yard. * Please put this on your to see list *
Property Specifics
| Single Family | |
| — | |
| Tri-Level | |
| 1959 | |
| None | |
| SPLIT LEVEL | |
| No | |
| 0.32 |
| Du Page | |
| — | |
| 0 / Not Applicable | |
| None | |
| Lake Michigan | |
| Public Sewer | |
| 10345160 | |
| 0725206006 |
Nearby Schools
| NAME: | DISTRICT: | DISTANCE: | |
|---|---|---|---|
|
Grade School
Elmwood Elementary School |
203 | — | |
|
Middle School
Lincoln Junior High School |
203 | Not in DB | |
|
High School
Naperville Central High School |
203 | Not in DB | |
Property History
| DATE: | EVENT: | PRICE: | SOURCE: |
|---|---|---|---|
| 16 Jul, 2016 | Sold | $325,000 | MRED MLS |
| 4 Jun, 2016 | Under contract | $339,000 | MRED MLS |
| — | Last price change | $349,000 | MRED MLS |
| 7 Apr, 2016 | Listed for sale | $375,000 | MRED MLS |
| 15 May, 2019 | Sold | $366,000 | MRED MLS |
| 18 Apr, 2019 | Under contract | $360,000 | MRED MLS |
| 15 Apr, 2019 | Listed for sale | $360,000 | MRED MLS |
Room Specifics
Total Bedrooms: 4
Bedrooms Above Ground: 4
Bedrooms Below Ground: 0
Dimensions: —
Floor Type: Hardwood
Dimensions: —
Floor Type: Hardwood
Dimensions: —
Floor Type: Hardwood
Full Bathrooms: 2
Bathroom Amenities: —
Bathroom in Basement: 0
Rooms: Office,Exercise Room,Walk In Closet
Basement Description: Crawl
Other Specifics
| 2 | |
| Concrete Perimeter | |
| Concrete | |
| Brick Paver Patio | |
| — | |
| 42X142X99X60X136 | |
| Full,Pull Down Stair | |
| None | |
| Hardwood Floors, Wood Laminate Floors | |
| Range, Microwave, Dishwasher, Refrigerator, Washer, Dryer, Stainless Steel Appliance(s) | |
| Not in DB | |
| Street Paved | |
| — | |
| — | |
| — |
Tax History
| Year | Property Taxes |
|---|---|
| 2016 | $7,013 |
| 2019 | $5,800 |
Contact Agent
Nearby Similar Homes
Nearby Sold Comparables
Contact Agent
Listing Provided By
RE/MAX 10 in the Park









