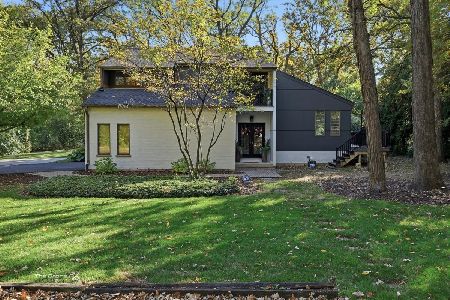2152 Belleau Woods Drive, Wheaton, Illinois 60187
$580,000
|
Sold
|
|
| Status: | Closed |
| Sqft: | 2,312 |
| Cost/Sqft: | $259 |
| Beds: | 3 |
| Baths: | 4 |
| Year Built: | 1989 |
| Property Taxes: | $10,502 |
| Days On Market: | 160 |
| Lot Size: | 0,14 |
Description
Light-Filled 3 Bedroom, 4 Bath Home with Flowing Open Design, Stunning 2-Story Family Room & Finished Basement! Welcome to 2152 Belleau Woods Drive!! This Airhart Construction residence is nestled on a gorgeous lot with mature trees... in a beautiful South Wheaton neighborhood, offering the perfect blend of comfort, space, and location! A main floor bedroom and full bath provide flexible living options, for guests, in-laws, or home office needs. The open, easy-flow layout is filled with natural light from an abundance of windows and skylights. The heart of this home is the dramatic 2-story family room featuring a floor-to-ceiling brick, gas-start wood-burning fireplace, a warm, inviting space for relaxing evenings once summer gives way to our refreshing midwestern fall season. Two sets of French doors open to a paver patio, creating a seamless indoor-outdoor living experience. The formal dining room is perfect for entertaining, while the expansive kitchen is thoughtfully designed for today's busy day to day lifestyle with ample cabinetry, workspace, and sliding glass doors leading to a deck that overlooks the beautifully landscaped and fully fenced backyard. A main floor mudroom/laundry room adds convenience and functionality. The upstairs offers an open landing, an expansive primary suite with private spa like bath featuring a steam shower, whirlpool tub, vanity and huge walk-in closet.... plus a generously sized secondary bedroom and full hall bath. The finished basement has great additional living and entertaining space, complete with a full bath, excellent storage options including a finished walk-in closet ideal for off-season clothing and gear. A utility room includes a workbench and a convenient utility sink, along with access to a clean crawl space for even more storage. This move-in ready home combines space, style, and practicality in a layout that suits modern family living. Surrounded by the serenity of Belleau Woods Forest Preserve, and just minutes from Cantigny, shopping, dining in the neighboring downtowns of Winfield, Glen Ellyn, Wheaton , and Warrenville...this location has it all! Don't miss this must-see gem! Updates Include- Interior painting (primary bedroom/primary bath/second floor hall bath) 2025, first & second floor Pergo laminate flooring (2011), roof (2011), basement carpeting (2017), backyard fence (2020), kitchen appliances (2019), 2 larger second floor windows (Pella) (2024), water heater (2023), exterior painting (2020), interior painting (2019), side paver patio (2013), Furnace 2006, Garage floor freshly painted (2025).
Property Specifics
| Single Family | |
| — | |
| — | |
| 1989 | |
| — | |
| Cntemporary | |
| No | |
| 0.14 |
| — | |
| Belleau Woods | |
| 0 / Not Applicable | |
| — | |
| — | |
| — | |
| 12447618 | |
| 0519305020 |
Nearby Schools
| NAME: | DISTRICT: | DISTANCE: | |
|---|---|---|---|
|
Grade School
Madison Elementary School |
200 | — | |
|
Middle School
Edison Middle School |
200 | Not in DB | |
|
High School
Wheaton Warrenville South H S |
200 | Not in DB | |
Property History
| DATE: | EVENT: | PRICE: | SOURCE: |
|---|---|---|---|
| 20 Jul, 2011 | Sold | $375,000 | MRED MLS |
| 21 Jun, 2011 | Under contract | $399,999 | MRED MLS |
| — | Last price change | $419,999 | MRED MLS |
| 24 Apr, 2011 | Listed for sale | $419,999 | MRED MLS |
| 10 Oct, 2025 | Sold | $580,000 | MRED MLS |
| 9 Sep, 2025 | Under contract | $599,900 | MRED MLS |
| — | Last price change | $625,000 | MRED MLS |
| 20 Aug, 2025 | Listed for sale | $625,000 | MRED MLS |

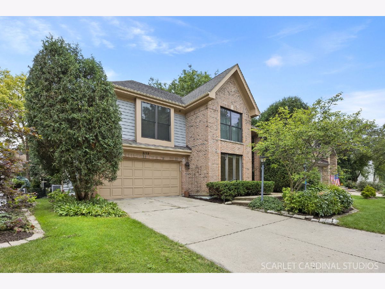
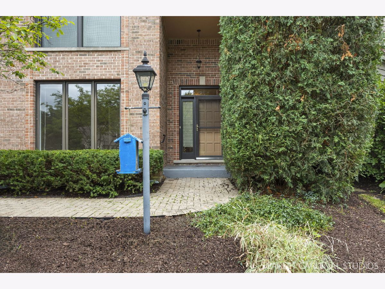
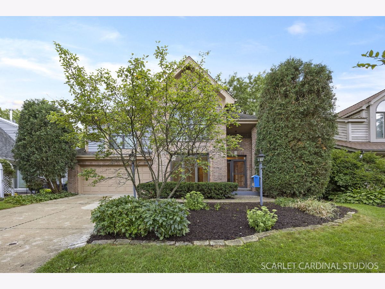
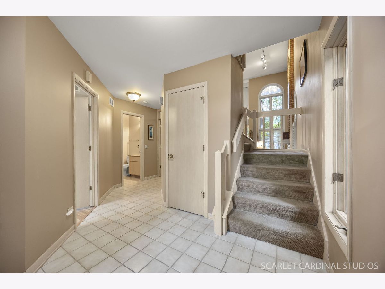
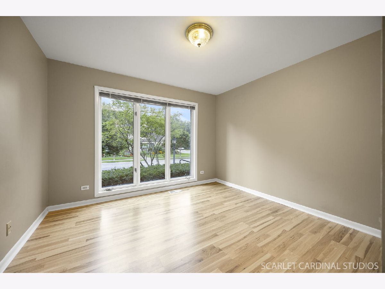
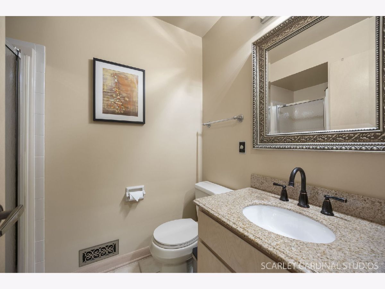
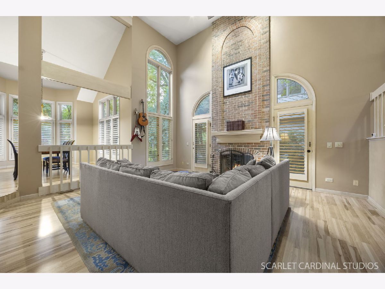
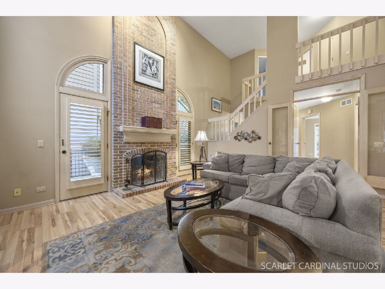
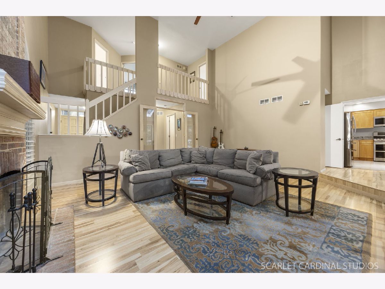
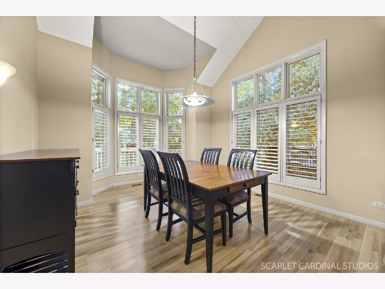
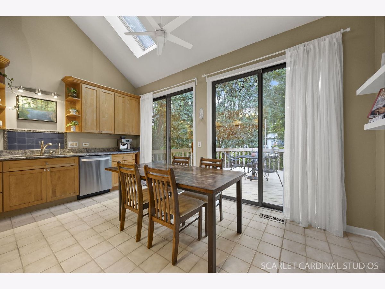
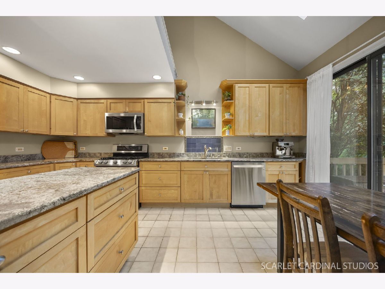
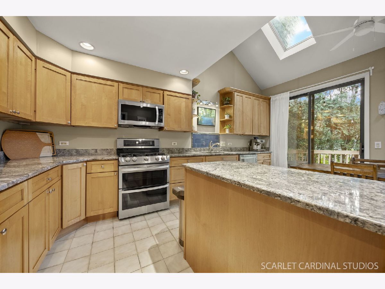
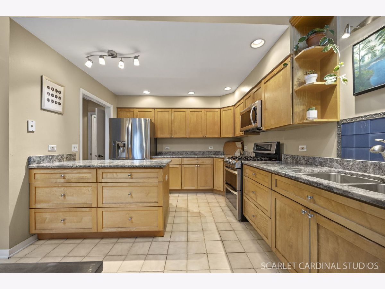
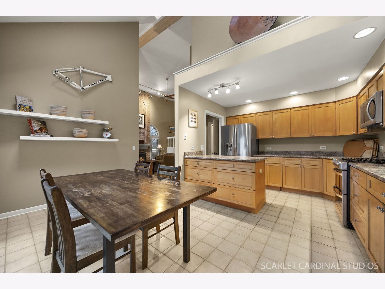
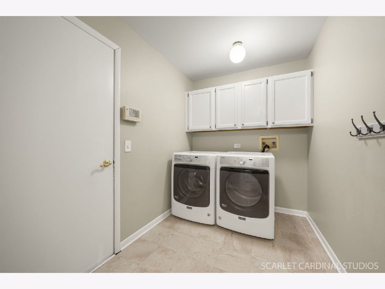
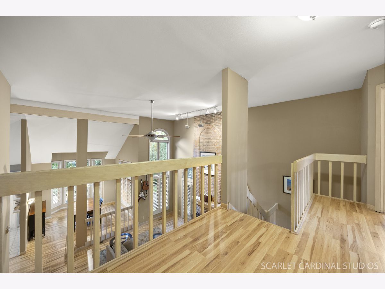
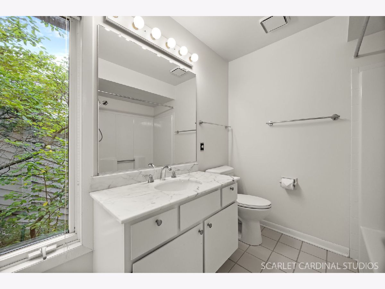
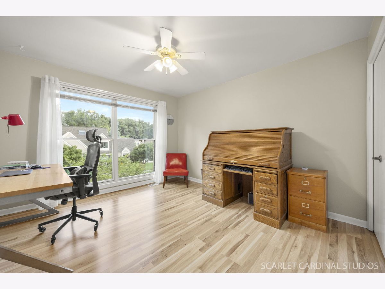
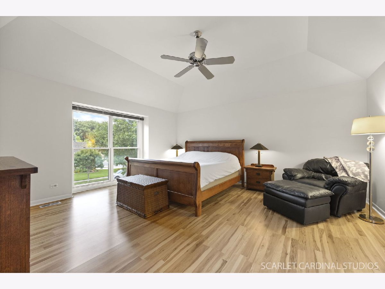
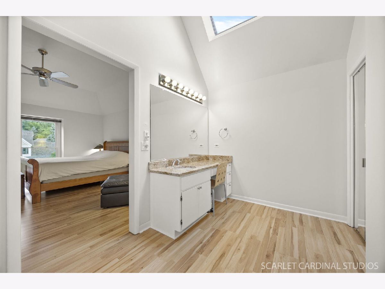
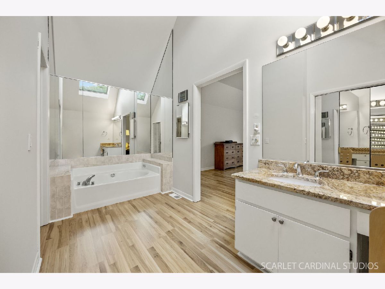
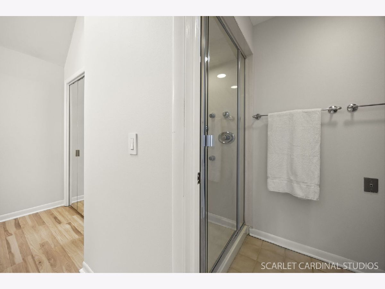
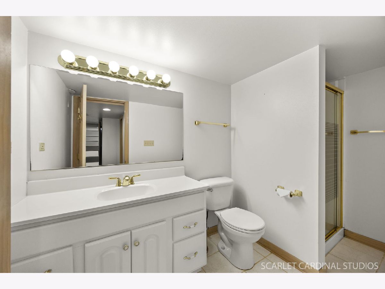
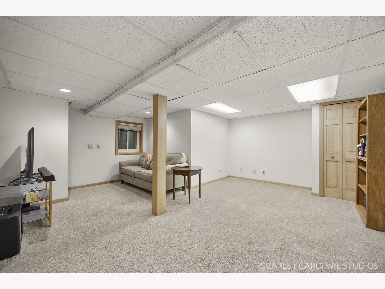
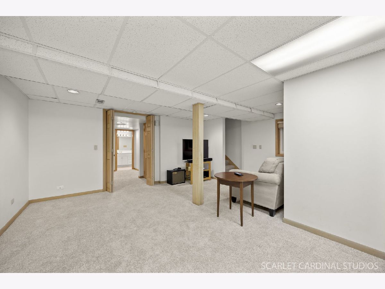
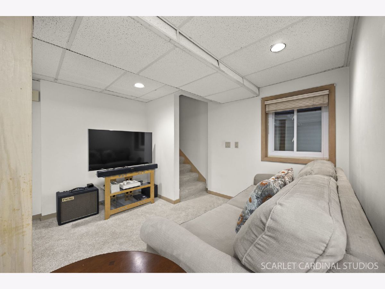
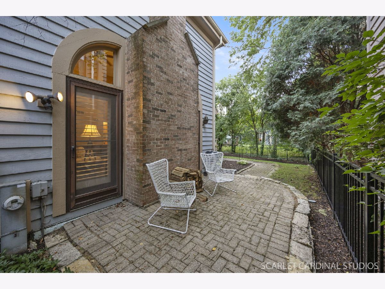
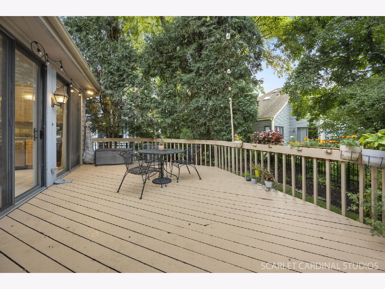
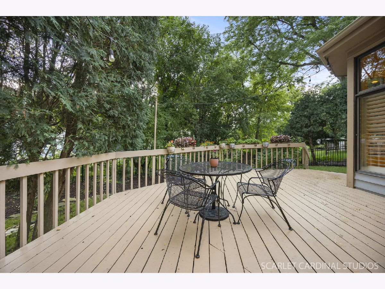
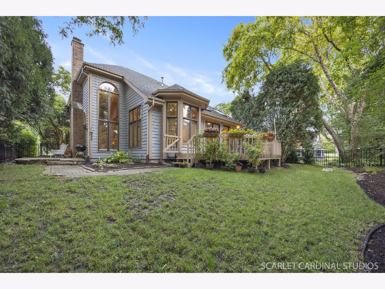
Room Specifics
Total Bedrooms: 3
Bedrooms Above Ground: 3
Bedrooms Below Ground: 0
Dimensions: —
Floor Type: —
Dimensions: —
Floor Type: —
Full Bathrooms: 4
Bathroom Amenities: Whirlpool,Separate Shower,Steam Shower
Bathroom in Basement: 1
Rooms: —
Basement Description: —
Other Specifics
| 2 | |
| — | |
| — | |
| — | |
| — | |
| 55 X 110 | |
| Unfinished | |
| — | |
| — | |
| — | |
| Not in DB | |
| — | |
| — | |
| — | |
| — |
Tax History
| Year | Property Taxes |
|---|---|
| 2011 | $8,789 |
| 2025 | $10,502 |
Contact Agent
Nearby Similar Homes
Nearby Sold Comparables
Contact Agent
Listing Provided By
Realty Executives Premier Illinois

