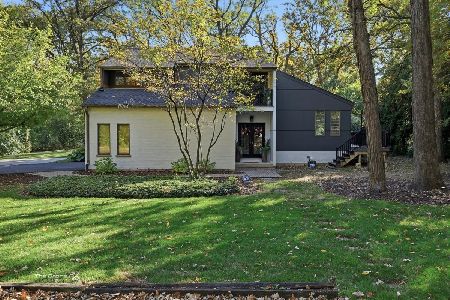2154 Belleau Woods Drive, Wheaton, Illinois 60189
$425,000
|
Sold
|
|
| Status: | Closed |
| Sqft: | 2,329 |
| Cost/Sqft: | $197 |
| Beds: | 3 |
| Baths: | 3 |
| Year Built: | 1988 |
| Property Taxes: | $9,143 |
| Days On Market: | 3590 |
| Lot Size: | 0,00 |
Description
Enjoy the breathtaking views of Belleau Woods Forest Preserve from this well cared for Airhart custom built home! Fantastic open floor plan flows throughout. Architectural designs include 2 story living room and foyer, palladium windows, skylight, 2 marble fireplaces and custom office built-ins. Chef's kitchen with island opens to cozy fireplace flanked by built-in bookcases. Master suite with sun filled bedroom, bath with soaking tub and separate shower, awesome walk-in closet plus sitting room/office or 4th bedroom. Peaceful views from the backyard stone patio.
Property Specifics
| Single Family | |
| — | |
| — | |
| 1988 | |
| Partial | |
| — | |
| No | |
| — |
| Du Page | |
| Belleau Woods | |
| 0 / Not Applicable | |
| None | |
| Lake Michigan | |
| Public Sewer | |
| 09179630 | |
| 0519305019 |
Nearby Schools
| NAME: | DISTRICT: | DISTANCE: | |
|---|---|---|---|
|
Grade School
Madison Elementary School |
200 | — | |
|
Middle School
Edison Middle School |
200 | Not in DB | |
|
High School
Wheaton Warrenville South H S |
200 | Not in DB | |
Property History
| DATE: | EVENT: | PRICE: | SOURCE: |
|---|---|---|---|
| 21 Jul, 2016 | Sold | $425,000 | MRED MLS |
| 14 Jun, 2016 | Under contract | $459,000 | MRED MLS |
| 30 Mar, 2016 | Listed for sale | $459,000 | MRED MLS |
Room Specifics
Total Bedrooms: 4
Bedrooms Above Ground: 3
Bedrooms Below Ground: 1
Dimensions: —
Floor Type: —
Dimensions: —
Floor Type: —
Dimensions: —
Floor Type: Carpet
Full Bathrooms: 3
Bathroom Amenities: Separate Shower
Bathroom in Basement: 0
Rooms: Recreation Room,Sitting Room
Basement Description: Finished,Crawl
Other Specifics
| 2 | |
| — | |
| Concrete | |
| Patio | |
| Forest Preserve Adjacent,Landscaped | |
| 55X110X58X129 | |
| Pull Down Stair | |
| Full | |
| Vaulted/Cathedral Ceilings, Skylight(s), Hardwood Floors, First Floor Laundry | |
| Range, Dishwasher, Refrigerator, Washer, Dryer, Disposal, Stainless Steel Appliance(s) | |
| Not in DB | |
| Street Lights, Street Paved | |
| — | |
| — | |
| Wood Burning, Gas Log |
Tax History
| Year | Property Taxes |
|---|---|
| 2016 | $9,143 |
Contact Agent
Nearby Similar Homes
Nearby Sold Comparables
Contact Agent
Listing Provided By
Coldwell Banker Residential







