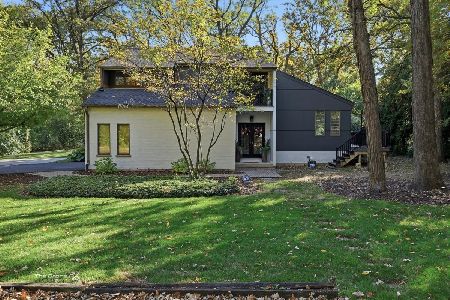2152 Belleau Woods Drive, Wheaton, Illinois 60187
$375,000
|
Sold
|
|
| Status: | Closed |
| Sqft: | 2,312 |
| Cost/Sqft: | $173 |
| Beds: | 3 |
| Baths: | 4 |
| Year Built: | 1989 |
| Property Taxes: | $8,789 |
| Days On Market: | 5393 |
| Lot Size: | 0,00 |
Description
Fabulous value for Belleau Woods subdivision~Cosmetics updated & newer mechanicals in this custom built Airhart home~Remodeled maple eat-in kitchen w/SS & granite~4 updated baths~Dramatic family rm w/2 story brick FP~Master suite w/tray ceiling, huge WIC, whirlpool & steam shower~1st floor bdrm/den~Fin bsmt w/full bth & rec rm~Open flr pln & vltd ceilings~Newer A/C & furnace~Fresh paint~Quick close!
Property Specifics
| Single Family | |
| — | |
| Contemporary | |
| 1989 | |
| Partial | |
| — | |
| No | |
| — |
| Du Page | |
| Belleau Woods | |
| 0 / Not Applicable | |
| None | |
| Lake Michigan | |
| Public Sewer | |
| 07788100 | |
| 0519305020 |
Nearby Schools
| NAME: | DISTRICT: | DISTANCE: | |
|---|---|---|---|
|
Grade School
Madison Elementary School |
200 | — | |
|
Middle School
Edison Middle School |
200 | Not in DB | |
|
High School
Wheaton Warrenville South H S |
200 | Not in DB | |
Property History
| DATE: | EVENT: | PRICE: | SOURCE: |
|---|---|---|---|
| 20 Jul, 2011 | Sold | $375,000 | MRED MLS |
| 21 Jun, 2011 | Under contract | $399,999 | MRED MLS |
| — | Last price change | $419,999 | MRED MLS |
| 24 Apr, 2011 | Listed for sale | $419,999 | MRED MLS |
| 10 Oct, 2025 | Sold | $580,000 | MRED MLS |
| 9 Sep, 2025 | Under contract | $599,900 | MRED MLS |
| — | Last price change | $625,000 | MRED MLS |
| 20 Aug, 2025 | Listed for sale | $625,000 | MRED MLS |
Room Specifics
Total Bedrooms: 3
Bedrooms Above Ground: 3
Bedrooms Below Ground: 0
Dimensions: —
Floor Type: Carpet
Dimensions: —
Floor Type: Carpet
Full Bathrooms: 4
Bathroom Amenities: Whirlpool,Separate Shower,Steam Shower
Bathroom in Basement: 1
Rooms: Recreation Room,Walk In Closet
Basement Description: Finished,Crawl
Other Specifics
| 2 | |
| — | |
| Concrete | |
| Deck, Patio, Brick Paver Patio, Storms/Screens | |
| Forest Preserve Adjacent,Landscaped,Wooded | |
| 55 X 100 | |
| — | |
| Full | |
| Vaulted/Cathedral Ceilings, Skylight(s), First Floor Bedroom, First Floor Laundry, First Floor Full Bath | |
| Range, Microwave, Dishwasher, Refrigerator, Washer, Dryer, Disposal | |
| Not in DB | |
| Sidewalks, Street Lights, Street Paved | |
| — | |
| — | |
| Wood Burning, Gas Starter |
Tax History
| Year | Property Taxes |
|---|---|
| 2011 | $8,789 |
| 2025 | $10,502 |
Contact Agent
Nearby Similar Homes
Nearby Sold Comparables
Contact Agent
Listing Provided By
Keller Williams Premiere Properties







