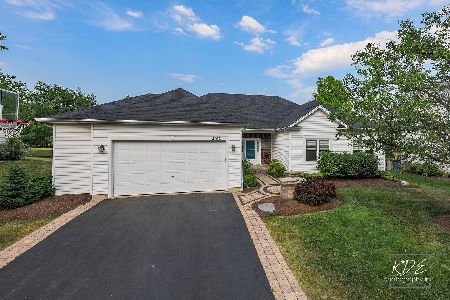2164 Wildhorse Drive, Aurora, Illinois 60503
$275,000
|
Sold
|
|
| Status: | Closed |
| Sqft: | 1,900 |
| Cost/Sqft: | $147 |
| Beds: | 3 |
| Baths: | 4 |
| Year Built: | 2001 |
| Property Taxes: | $8,247 |
| Days On Market: | 2879 |
| Lot Size: | 0,26 |
Description
Job Transfer Forces sale of this Outstanding 2-Story Home in Popular Deerbrook Subdivision. Property Features Many Windows Throughout for Daily Additional Sunlight, Trendy Paint Colors & White Doors & Trim.The Open Foyer Welcomes you in, First Floor Offers Hardwood flooring, Formal,Separate Dining Room Area, 2 Story Family Room, Beautiful Open Kitchen with Granite Counters, 42" Cabinets and All Appliances, Full Size Laundry Room with Additional Cabinets Plus Half Bath, 2nd Floor holds 3 Good Sized Bedrooms, Grand Master Suite having Tray Ceiling, Sitting Area w/ Built In's - Great Set up for an In Home Office, Master Bath has Dual Vanity, Separate Shower, Whirlpool tub & Walk In Closet, Finished Basement has Add'l 4th BR, Rec Rm Area and 3rd Full Bathrm. Paver Patio & Deck to Enjoy the Huge Fully Fenced Backyard, 2 Car Att Garage. New Carpet Throughout, Furnace 2013, A/C 2015, Dishwassher, Washer & Dryer 2016.Close to School, Transportation, Shopping. A Must See This Hot Spring Market.
Property Specifics
| Single Family | |
| — | |
| — | |
| 2001 | |
| Full | |
| — | |
| No | |
| 0.26 |
| Kendall | |
| — | |
| 205 / Annual | |
| Other | |
| Public | |
| Public Sewer | |
| 09873351 | |
| 0301410005 |
Property History
| DATE: | EVENT: | PRICE: | SOURCE: |
|---|---|---|---|
| 27 May, 2011 | Sold | $238,000 | MRED MLS |
| 20 Apr, 2011 | Under contract | $245,000 | MRED MLS |
| — | Last price change | $250,000 | MRED MLS |
| 8 Mar, 2011 | Listed for sale | $250,000 | MRED MLS |
| 4 May, 2018 | Sold | $275,000 | MRED MLS |
| 17 Mar, 2018 | Under contract | $279,000 | MRED MLS |
| — | Last price change | $282,900 | MRED MLS |
| 5 Mar, 2018 | Listed for sale | $282,900 | MRED MLS |
Room Specifics
Total Bedrooms: 4
Bedrooms Above Ground: 3
Bedrooms Below Ground: 1
Dimensions: —
Floor Type: Carpet
Dimensions: —
Floor Type: Carpet
Dimensions: —
Floor Type: Carpet
Full Bathrooms: 4
Bathroom Amenities: Whirlpool,Separate Shower,Double Sink
Bathroom in Basement: 1
Rooms: Breakfast Room,Recreation Room,Foyer
Basement Description: Finished
Other Specifics
| 2 | |
| — | |
| Asphalt | |
| Deck, Patio | |
| — | |
| 135X104X133X62 | |
| — | |
| Full | |
| Hardwood Floors, First Floor Laundry | |
| Range, Microwave, Dishwasher, Refrigerator, Washer, Dryer, Disposal | |
| Not in DB | |
| — | |
| — | |
| — | |
| — |
Tax History
| Year | Property Taxes |
|---|---|
| 2011 | $7,668 |
| 2018 | $8,247 |
Contact Agent
Nearby Similar Homes
Nearby Sold Comparables
Contact Agent
Listing Provided By
RE/MAX 1st Service










