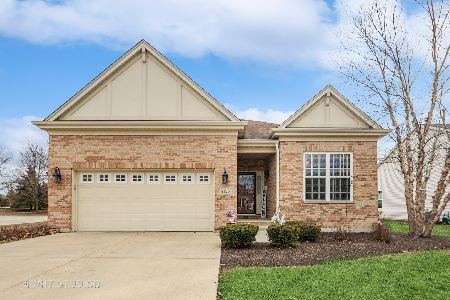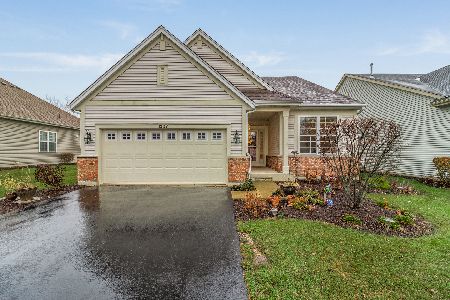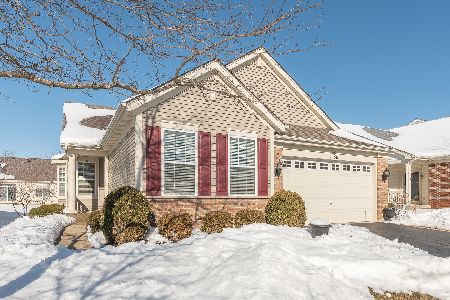2155 Highbury Lane, Aurora, Illinois 60502
$325,000
|
Sold
|
|
| Status: | Closed |
| Sqft: | 1,884 |
| Cost/Sqft: | $175 |
| Beds: | 2 |
| Baths: | 3 |
| Year Built: | 2010 |
| Property Taxes: | $8,444 |
| Days On Market: | 4114 |
| Lot Size: | 0,22 |
Description
The Best in Carillon! Every Option Added! Owners paid 420k 4 years ago. New Roof and Siding. This Monte Carlo floor plan has almost 3,500 Finished Sq Ft! 3 BR, 3BA home features: hardwood floors, fantastic kitchen, on-suite bedrooms, built-ins, Florida room. Basement Features: Game Room, Bar, FR, BR, and Storage. Super Private Lot-Exterior has professionally installed paver patio with natural gas grill.HOME WARRANTY
Property Specifics
| Single Family | |
| — | |
| Ranch | |
| 2010 | |
| Full | |
| MONTE CARLO-ELEV D | |
| No | |
| 0.22 |
| Kane | |
| Carillon At Stonegate | |
| 175 / Monthly | |
| Insurance,Clubhouse,Exercise Facilities,Pool,Lawn Care,Snow Removal | |
| Public | |
| Public Sewer | |
| 08755062 | |
| 1512481006 |
Property History
| DATE: | EVENT: | PRICE: | SOURCE: |
|---|---|---|---|
| 12 Jan, 2015 | Sold | $325,000 | MRED MLS |
| 3 Dec, 2014 | Under contract | $330,000 | MRED MLS |
| 17 Oct, 2014 | Listed for sale | $330,000 | MRED MLS |
| 2 May, 2024 | Sold | $451,000 | MRED MLS |
| 28 Feb, 2024 | Under contract | $475,000 | MRED MLS |
| 19 Feb, 2024 | Listed for sale | $475,000 | MRED MLS |
Room Specifics
Total Bedrooms: 3
Bedrooms Above Ground: 2
Bedrooms Below Ground: 1
Dimensions: —
Floor Type: Hardwood
Dimensions: —
Floor Type: Carpet
Full Bathrooms: 3
Bathroom Amenities: Separate Shower,Double Sink,No Tub
Bathroom in Basement: 1
Rooms: Breakfast Room,Den,Foyer,Game Room,Recreation Room,Storage,Heated Sun Room,Utility Room-Lower Level
Basement Description: Finished
Other Specifics
| 2 | |
| Concrete Perimeter | |
| Concrete | |
| Brick Paver Patio, Storms/Screens | |
| Corner Lot,Cul-De-Sac,Landscaped | |
| 76X122X99X120 | |
| Dormer,Unfinished | |
| Full | |
| Vaulted/Cathedral Ceilings, Bar-Wet, Hardwood Floors, First Floor Bedroom, First Floor Laundry, First Floor Full Bath | |
| Range, Microwave, Dishwasher, Refrigerator, Disposal, Stainless Steel Appliance(s), Wine Refrigerator | |
| Not in DB | |
| Clubhouse, Pool, Tennis Courts, Sidewalks, Street Lights | |
| — | |
| — | |
| Attached Fireplace Doors/Screen, Gas Log, Gas Starter |
Tax History
| Year | Property Taxes |
|---|---|
| 2015 | $8,444 |
| 2024 | $8,610 |
Contact Agent
Nearby Similar Homes
Nearby Sold Comparables
Contact Agent
Listing Provided By
john greene, Realtor











