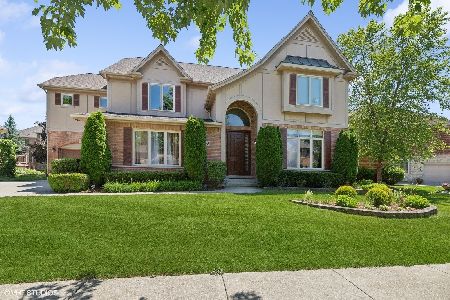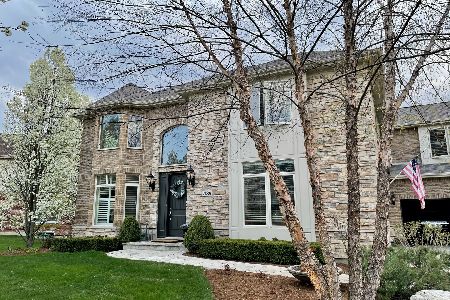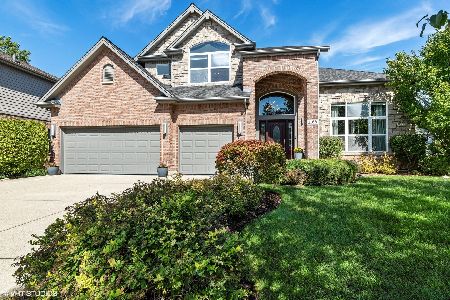2159 Beaver Creek Drive, Vernon Hills, Illinois 60061
$671,000
|
Sold
|
|
| Status: | Closed |
| Sqft: | 3,380 |
| Cost/Sqft: | $200 |
| Beds: | 4 |
| Baths: | 3 |
| Year Built: | 2005 |
| Property Taxes: | $16,292 |
| Days On Market: | 1476 |
| Lot Size: | 0,00 |
Description
Nestled in desirable Gregg's Landing neighborhood offers a voluminous open floor plan 4 Bedroom and 2.1Bath and Dan and Loft with 3 car garage. Sun drenched 2 story high ceiling family room with cozy fireplace and foyer. 9ft ceiling through the first floor. Hardwood floor throughout the first floor and 2nd floor MB bed & loft And hallway. Laundry room and half bath complete the main level. The gourmet kitchen is open with 48" cabinets with granite countertop, over sized island breakfast bar, Newer 5 burner cook top with newer appliance. Master suite with trayed ceiling, dual walk-in closet and soaking tub, dual vanities and separate shower. Unfinished 9" ceiling with rough-in spacious basement to built in your style. Located in school 73 and 128 Vernon Hills High school, close to shopping , restaurants.
Property Specifics
| Single Family | |
| — | |
| — | |
| 2005 | |
| — | |
| — | |
| No | |
| — |
| Lake | |
| Greggs Landing | |
| 360 / Annual | |
| — | |
| — | |
| — | |
| 11322551 | |
| 11292100020000 |
Nearby Schools
| NAME: | DISTRICT: | DISTANCE: | |
|---|---|---|---|
|
Grade School
Hawthorn Elementary School (nor |
73 | — | |
|
Middle School
Hawthorn Middle School North |
73 | Not in DB | |
|
High School
Vernon Hills High School |
128 | Not in DB | |
Property History
| DATE: | EVENT: | PRICE: | SOURCE: |
|---|---|---|---|
| 1 Apr, 2022 | Sold | $671,000 | MRED MLS |
| 15 Feb, 2022 | Under contract | $675,000 | MRED MLS |
| 11 Feb, 2022 | Listed for sale | $675,000 | MRED MLS |
| 15 Jul, 2024 | Sold | $790,000 | MRED MLS |
| 19 Jun, 2024 | Under contract | $825,000 | MRED MLS |
| 11 Jun, 2024 | Listed for sale | $825,000 | MRED MLS |

















Room Specifics
Total Bedrooms: 4
Bedrooms Above Ground: 4
Bedrooms Below Ground: 0
Dimensions: —
Floor Type: —
Dimensions: —
Floor Type: —
Dimensions: —
Floor Type: —
Full Bathrooms: 3
Bathroom Amenities: Whirlpool,Separate Shower,Double Sink
Bathroom in Basement: 0
Rooms: —
Basement Description: Unfinished
Other Specifics
| 3 | |
| — | |
| Concrete | |
| — | |
| — | |
| 77X120X77X120 | |
| — | |
| — | |
| — | |
| — | |
| Not in DB | |
| — | |
| — | |
| — | |
| — |
Tax History
| Year | Property Taxes |
|---|---|
| 2022 | $16,292 |
| 2024 | $19,532 |
Contact Agent
Nearby Similar Homes
Nearby Sold Comparables
Contact Agent
Listing Provided By
iProperties












