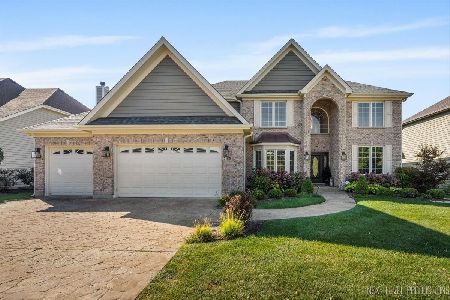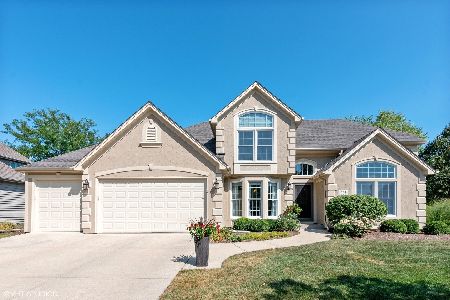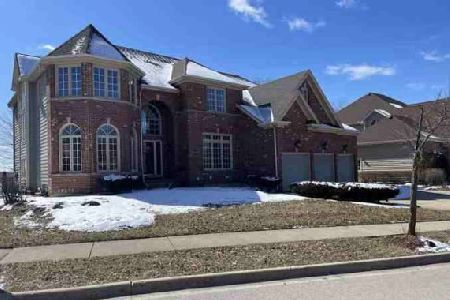2159 Sutton Drive, South Elgin, Illinois 60177
$372,500
|
Sold
|
|
| Status: | Closed |
| Sqft: | 0 |
| Cost/Sqft: | — |
| Beds: | 4 |
| Baths: | 3 |
| Year Built: | 1999 |
| Property Taxes: | $10,215 |
| Days On Market: | 5836 |
| Lot Size: | 0,00 |
Description
Stunning custom home! Former Cavalcade model home! Custom inlay foyer, beautiful family room with built-ins, gourmet granite kitchen with custom cabinets & island, formal living with bay window, dining room with trayed ceilings, arched doorways, den, gorgeous 2nd floor media room, fantastic Master Suite with an amazing bath, columns, whirlpool tub, sep shower, walk-in closet. Huge Basement! Too many upgrades to list!
Property Specifics
| Single Family | |
| — | |
| Traditional | |
| 1999 | |
| Full,English | |
| CUSTOM | |
| No | |
| — |
| Kane | |
| Thornwood | |
| 110 / Quarterly | |
| Insurance,Clubhouse,Pool | |
| Public | |
| Public Sewer | |
| 07462994 | |
| 0905454005 |
Nearby Schools
| NAME: | DISTRICT: | DISTANCE: | |
|---|---|---|---|
|
Grade School
Corron Elementary School |
303 | — | |
|
Middle School
Haines Middle School |
303 | Not in DB | |
|
High School
St Charles North High School |
303 | Not in DB | |
Property History
| DATE: | EVENT: | PRICE: | SOURCE: |
|---|---|---|---|
| 19 May, 2010 | Sold | $372,500 | MRED MLS |
| 10 Mar, 2010 | Under contract | $379,900 | MRED MLS |
| 8 Mar, 2010 | Listed for sale | $379,900 | MRED MLS |
| 13 Nov, 2025 | Sold | $690,000 | MRED MLS |
| 30 Sep, 2025 | Under contract | $715,000 | MRED MLS |
| 18 Sep, 2025 | Listed for sale | $715,000 | MRED MLS |
Room Specifics
Total Bedrooms: 4
Bedrooms Above Ground: 4
Bedrooms Below Ground: 0
Dimensions: —
Floor Type: Carpet
Dimensions: —
Floor Type: Carpet
Dimensions: —
Floor Type: Carpet
Full Bathrooms: 3
Bathroom Amenities: Whirlpool,Separate Shower,Double Sink
Bathroom in Basement: 0
Rooms: Den,Eating Area,Loft,Media Room,Utility Room-1st Floor
Basement Description: —
Other Specifics
| 3 | |
| Concrete Perimeter | |
| Concrete | |
| Patio | |
| Cul-De-Sac | |
| 80X160 | |
| — | |
| Full | |
| Vaulted/Cathedral Ceilings | |
| Double Oven, Microwave, Dishwasher, Refrigerator, Washer, Dryer, Disposal | |
| Not in DB | |
| Clubhouse, Pool, Tennis Courts, Sidewalks, Street Lights, Street Paved | |
| — | |
| — | |
| Attached Fireplace Doors/Screen |
Tax History
| Year | Property Taxes |
|---|---|
| 2010 | $10,215 |
| 2025 | $12,773 |
Contact Agent
Nearby Similar Homes
Nearby Sold Comparables
Contact Agent
Listing Provided By
RE/MAX Suburban








