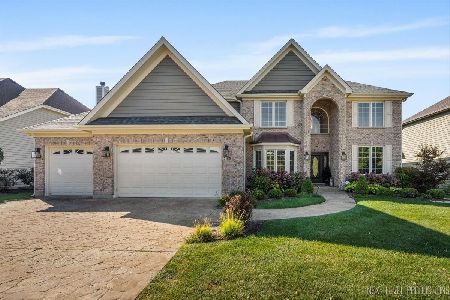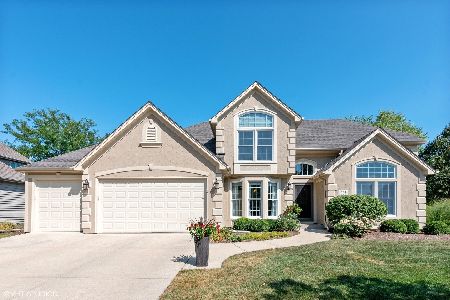2163 Sutton Drive, South Elgin, Illinois 60177
$517,000
|
Sold
|
|
| Status: | Closed |
| Sqft: | 4,348 |
| Cost/Sqft: | $121 |
| Beds: | 5 |
| Baths: | 5 |
| Year Built: | 1999 |
| Property Taxes: | $16,215 |
| Days On Market: | 4791 |
| Lot Size: | 0,29 |
Description
FOR YOU FIRST CLASS IS A WAY OF LIFE...For you there is the finest home...ELEGANT & DISTINCTIVE! Award winning former model home with high-end amenities & details thru-out! Hardwood flrs,volume ceilings, 2-story great room & custom finishes. Gorgeous kitchen w/glazed maple cabinets, granite & SS appls. Luxurious master suite w/spa-like bath. Fabulous finished lower level w/theatre. Incredible outdoor entertainment oasis!
Property Specifics
| Single Family | |
| — | |
| Traditional | |
| 1999 | |
| Full,English | |
| CUSTOM | |
| No | |
| 0.29 |
| Kane | |
| Thornwood | |
| 117 / Quarterly | |
| Insurance,Clubhouse,Exercise Facilities,Pool | |
| Public | |
| Public Sewer | |
| 08251258 | |
| 0905454004 |
Nearby Schools
| NAME: | DISTRICT: | DISTANCE: | |
|---|---|---|---|
|
Grade School
Corron Elementary School |
303 | — | |
|
Middle School
Haines Middle School |
303 | Not in DB | |
|
High School
St Charles North High School |
303 | Not in DB | |
Property History
| DATE: | EVENT: | PRICE: | SOURCE: |
|---|---|---|---|
| 18 Mar, 2013 | Sold | $517,000 | MRED MLS |
| 28 Jan, 2013 | Under contract | $525,000 | MRED MLS |
| 16 Jan, 2013 | Listed for sale | $525,000 | MRED MLS |
| 10 Jun, 2016 | Sold | $545,000 | MRED MLS |
| 11 May, 2016 | Under contract | $559,900 | MRED MLS |
| 8 Apr, 2016 | Listed for sale | $559,900 | MRED MLS |
Room Specifics
Total Bedrooms: 5
Bedrooms Above Ground: 5
Bedrooms Below Ground: 0
Dimensions: —
Floor Type: Carpet
Dimensions: —
Floor Type: Carpet
Dimensions: —
Floor Type: Carpet
Dimensions: —
Floor Type: —
Full Bathrooms: 5
Bathroom Amenities: Whirlpool,Separate Shower,Double Sink,Double Shower
Bathroom in Basement: 1
Rooms: Bedroom 5,Deck,Exercise Room,Foyer,Game Room,Great Room,Loft,Office,Play Room,Sitting Room,Theatre Room,Walk In Closet
Basement Description: Finished
Other Specifics
| 3 | |
| Concrete Perimeter | |
| Concrete | |
| Deck, Patio, Hot Tub, Gazebo, Outdoor Fireplace | |
| Landscaped | |
| 80X170 | |
| Full,Pull Down Stair,Unfinished | |
| Full | |
| Vaulted/Cathedral Ceilings, Skylight(s), Hot Tub, Bar-Wet, Hardwood Floors, First Floor Laundry | |
| Double Oven, Range, Microwave, Dishwasher, High End Refrigerator, Bar Fridge, Disposal, Stainless Steel Appliance(s), Wine Refrigerator | |
| Not in DB | |
| Clubhouse, Pool, Tennis Courts, Sidewalks | |
| — | |
| — | |
| Wood Burning, Gas Log, Gas Starter |
Tax History
| Year | Property Taxes |
|---|---|
| 2013 | $16,215 |
| 2016 | $18,870 |
Contact Agent
Nearby Similar Homes
Nearby Sold Comparables
Contact Agent
Listing Provided By
Coldwell Banker Residential







