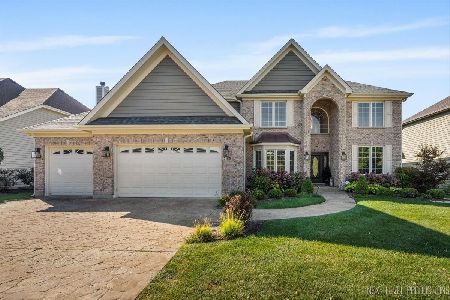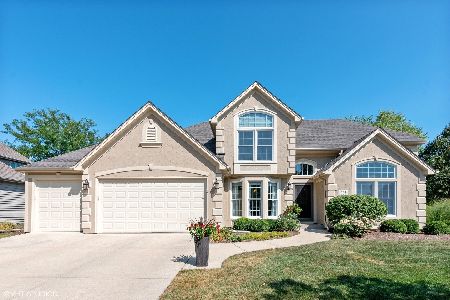2163 Sutton Drive, South Elgin, Illinois 60177
$545,000
|
Sold
|
|
| Status: | Closed |
| Sqft: | 4,273 |
| Cost/Sqft: | $131 |
| Beds: | 5 |
| Baths: | 5 |
| Year Built: | 1999 |
| Property Taxes: | $18,870 |
| Days On Market: | 3613 |
| Lot Size: | 0,29 |
Description
Fall in Love with this Former Award winning Cavalcade Model Home with over 5,400 square feet of finished living space! High-end amenities & details throughout this distinctive home! Hardwood Floors, Volume Ceilings, 2-story Great Room, & Custom Finishes abound*Gorgeous cook's Kitchen has glazed Maple Cabinets, SS Appliances, a wonderful Breakfast Bar, & huge Walk-in Pantry*1st floor Laundry is both convenient & tucked away at the same time*Open Concept Living with a Private Office too*Upstairs you'll find 4 Large Bedrooms, including an incredible Master complete with adjacent Sitting Room with Fireplace, & Luxurious Master Bath*The 2nd Bedroom also has a private Bath, while Beds 3 & 4 share a Jack & Jill*Head downstairs to the Fabulous Finished Lower Level that includes a Theater, Bar, Guest Bedroom with Full Bath, Craft Room, & Exercise Room*Outside you'll enjoy a 2nd Kitchen, Fireplace, & Hot Tub in the Gazebo plus a calming Waterfall*Community Park across the street! Welcome Home!
Property Specifics
| Single Family | |
| — | |
| Traditional | |
| 1999 | |
| Full,English | |
| CUSTOM | |
| No | |
| 0.29 |
| Kane | |
| Thornwood | |
| 117 / Quarterly | |
| Insurance,Clubhouse,Exercise Facilities,Pool | |
| Public | |
| Public Sewer | |
| 09188647 | |
| 0905454004 |
Nearby Schools
| NAME: | DISTRICT: | DISTANCE: | |
|---|---|---|---|
|
Grade School
Corron Elementary School |
303 | — | |
|
Middle School
Haines Middle School |
303 | Not in DB | |
|
High School
St Charles North High School |
303 | Not in DB | |
Property History
| DATE: | EVENT: | PRICE: | SOURCE: |
|---|---|---|---|
| 18 Mar, 2013 | Sold | $517,000 | MRED MLS |
| 28 Jan, 2013 | Under contract | $525,000 | MRED MLS |
| 16 Jan, 2013 | Listed for sale | $525,000 | MRED MLS |
| 10 Jun, 2016 | Sold | $545,000 | MRED MLS |
| 11 May, 2016 | Under contract | $559,900 | MRED MLS |
| 8 Apr, 2016 | Listed for sale | $559,900 | MRED MLS |
Room Specifics
Total Bedrooms: 5
Bedrooms Above Ground: 5
Bedrooms Below Ground: 0
Dimensions: —
Floor Type: Carpet
Dimensions: —
Floor Type: Carpet
Dimensions: —
Floor Type: Carpet
Dimensions: —
Floor Type: —
Full Bathrooms: 5
Bathroom Amenities: Whirlpool,Separate Shower,Double Sink,Double Shower
Bathroom in Basement: 1
Rooms: Bedroom 5,Exercise Room,Game Room,Great Room,Loft,Office,Play Room,Sitting Room,Theatre Room
Basement Description: Finished
Other Specifics
| 3 | |
| Concrete Perimeter | |
| Concrete | |
| Deck, Patio, Hot Tub, Gazebo, Outdoor Fireplace | |
| Landscaped | |
| 80 X 170 | |
| Full,Pull Down Stair,Unfinished | |
| Full | |
| Vaulted/Cathedral Ceilings, Skylight(s), Bar-Wet, Hardwood Floors, First Floor Laundry | |
| Double Oven, Range, Microwave, Dishwasher, Refrigerator, Bar Fridge, Disposal, Stainless Steel Appliance(s), Wine Refrigerator | |
| Not in DB | |
| Clubhouse, Pool, Tennis Courts, Sidewalks | |
| — | |
| — | |
| Wood Burning, Gas Log, Gas Starter |
Tax History
| Year | Property Taxes |
|---|---|
| 2013 | $16,215 |
| 2016 | $18,870 |
Contact Agent
Nearby Similar Homes
Nearby Sold Comparables
Contact Agent
Listing Provided By
Baird & Warner







