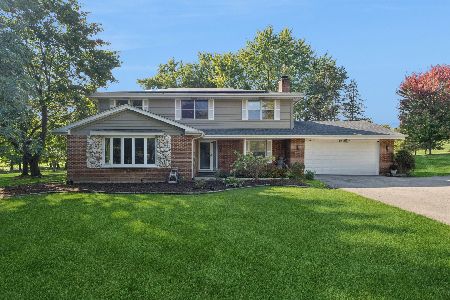218 Beaumont Lane, Barrington, Illinois 60010
$560,000
|
Sold
|
|
| Status: | Closed |
| Sqft: | 3,982 |
| Cost/Sqft: | $150 |
| Beds: | 4 |
| Baths: | 4 |
| Year Built: | 1975 |
| Property Taxes: | $10,966 |
| Days On Market: | 2060 |
| Lot Size: | 1,00 |
Description
This Mid-Century Modern ranch blends nature, clean lines and a watefront view, creating a perfect place to call home. This delightfully bright retreat is tucked on a cul-de-sac with a fenced acre of land and views of the adjacent private pond. The artistically designed home offers expansive walls of glass, focusing on the center courtyard and exquisite natural surroundings. A flexible floor plan provides everything from warm and inviting rooms rich with texture, to spacious living space with vaulted ceilings and skylights. Main floor living with four bedrooms and three full bathrooms up, with additional living space and full bath in the finished basement. The expansive great room has vaulted ceilings and a floor to ceiling double-sided fireplace which it shares with the formal dining room, opening to both the courtyard and the back deck, perfect for entertaining. The stunning contemporary kitchen offers gourmet appliances, pond views, and leads to the solarium and the center courtyard. The gracious master suite has plenty of closet space, a fireplace, and french doors opening to a private deck overlooking the fully fenced lush grounds. There's a rich living room with built in book shelves and brick fireplace, two large bedrooms, one full, one half bath, and a fourth bedroom presently used as a home office, all on the main floor. The finished basement has a game room, family room, full bath, office, and plenty of storage. There's room for all the toys with an oversized heated three-car garage. This contemporary home offers an escape from ordinary, and a respite from the stresses of life. A must see for anyone who appreciates architecture and a minimalist aesthetic; this retreat is anything but cookie-cutter. Best of all, it's in an award-winning school district and close to the Metra train station, shopping, dining and activities of the quaint village of Barrington. This property offers privacy, great work from home space, space for soccer and a pool and room to roam.
Property Specifics
| Single Family | |
| — | |
| Ranch | |
| 1975 | |
| Partial | |
| — | |
| Yes | |
| 1 |
| Cook | |
| East Barrington Oaks | |
| — / Not Applicable | |
| None | |
| Private Well | |
| Septic-Private | |
| 10733317 | |
| 02051040200000 |
Nearby Schools
| NAME: | DISTRICT: | DISTANCE: | |
|---|---|---|---|
|
Grade School
Arnett C Lines Elementary School |
220 | — | |
|
Middle School
Barrington Middle School Prairie |
220 | Not in DB | |
|
High School
Barrington High School |
220 | Not in DB | |
Property History
| DATE: | EVENT: | PRICE: | SOURCE: |
|---|---|---|---|
| 23 Jul, 2020 | Sold | $560,000 | MRED MLS |
| 14 Jun, 2020 | Under contract | $599,000 | MRED MLS |
| — | Last price change | $619,000 | MRED MLS |
| 2 Jun, 2020 | Listed for sale | $619,000 | MRED MLS |



































Room Specifics
Total Bedrooms: 4
Bedrooms Above Ground: 4
Bedrooms Below Ground: 0
Dimensions: —
Floor Type: Hardwood
Dimensions: —
Floor Type: Carpet
Dimensions: —
Floor Type: Carpet
Full Bathrooms: 4
Bathroom Amenities: Whirlpool,Separate Shower,Soaking Tub
Bathroom in Basement: 1
Rooms: Office,Recreation Room,Game Room,Foyer,Sun Room
Basement Description: Finished,Crawl,Egress Window
Other Specifics
| 3 | |
| Concrete Perimeter | |
| Asphalt | |
| Patio, Brick Paver Patio | |
| Cul-De-Sac,Fenced Yard,Wooded | |
| 219X207X100X241 | |
| — | |
| Full | |
| Vaulted/Cathedral Ceilings, Skylight(s), Hardwood Floors, First Floor Bedroom, First Floor Laundry, First Floor Full Bath, Built-in Features, Walk-In Closet(s) | |
| Range, Microwave, Dishwasher, Refrigerator, Washer, Dryer, Disposal, Stainless Steel Appliance(s), Range Hood, Water Softener | |
| Not in DB | |
| Street Paved, Other | |
| — | |
| — | |
| Double Sided, Gas Log, Gas Starter |
Tax History
| Year | Property Taxes |
|---|---|
| 2020 | $10,966 |
Contact Agent
Nearby Similar Homes
Nearby Sold Comparables
Contact Agent
Listing Provided By
Jameson Sotheby's International Realty






