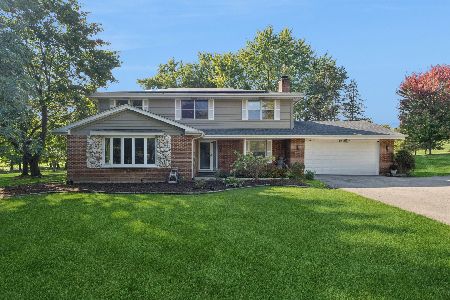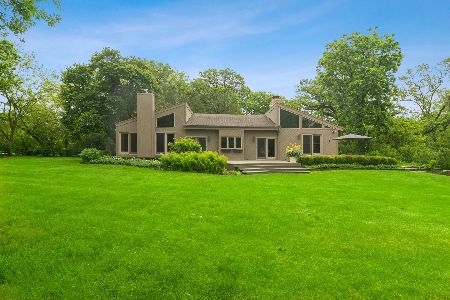218 Knoxboro Lane, Barrington, Illinois 60010
$420,000
|
Sold
|
|
| Status: | Closed |
| Sqft: | 2,635 |
| Cost/Sqft: | $165 |
| Beds: | 4 |
| Baths: | 3 |
| Year Built: | 1980 |
| Property Taxes: | $8,462 |
| Days On Market: | 2075 |
| Lot Size: | 1,03 |
Description
Feels like country living located on PRIVATE cul-de-sac in unincorporated Barrington! Beautiful 1.26 acre home-site is perfect for kids playhouse, garden, football games and your 4 legged family members! Great Family Home is just minutes to Barrington Village, Metra station, 5-star dining, boutiques, farmer's market and Deer Park Mall. Large eat-in Kitchen has white cabinets and opens to (20x15) Family room with fireplace & double sliding glass doors offer full access to brick paver patio, raised firepit & oversize backyard. Freshly painted interior and hardwood flooring throughout. Spacious bedrooms, Updated bathrooms, and recreation room offers over 3,300 SQ. FT. of living area! Large laundry room has a side-yard service door and plenty of storage cabinets & counters. Newer HVAC, New Driveway has plenty of parking, in-ground basketball hoop, and 2.5 side-load garage & shed offers additional storage. Hiking & Biking outdoor enthusiasts will love nearby Cuba Marsh & walk to Deer Grove Forest Preserve. LOW Unincorporated TAXES. Great community in Top-rated Barrington schools. Watch the 360 3D tour and hurry over!
Property Specifics
| Single Family | |
| — | |
| — | |
| 1980 | |
| Partial | |
| — | |
| No | |
| 1.03 |
| Cook | |
| — | |
| 0 / Not Applicable | |
| None | |
| Private Well | |
| Septic-Private | |
| 10712956 | |
| 02051040120000 |
Nearby Schools
| NAME: | DISTRICT: | DISTANCE: | |
|---|---|---|---|
|
Grade School
Arnett C Lines Elementary School |
220 | — | |
|
Middle School
Barrington Middle School Prairie |
220 | Not in DB | |
|
High School
Barrington High School |
220 | Not in DB | |
Property History
| DATE: | EVENT: | PRICE: | SOURCE: |
|---|---|---|---|
| 3 Aug, 2020 | Sold | $420,000 | MRED MLS |
| 1 Jun, 2020 | Under contract | $435,000 | MRED MLS |
| 18 May, 2020 | Listed for sale | $435,000 | MRED MLS |



































Room Specifics
Total Bedrooms: 4
Bedrooms Above Ground: 4
Bedrooms Below Ground: 0
Dimensions: —
Floor Type: Hardwood
Dimensions: —
Floor Type: Hardwood
Dimensions: —
Floor Type: Hardwood
Full Bathrooms: 3
Bathroom Amenities: Double Sink
Bathroom in Basement: 0
Rooms: Eating Area,Recreation Room,Walk In Closet,Foyer
Basement Description: Finished
Other Specifics
| 2.5 | |
| Concrete Perimeter | |
| Asphalt | |
| Balcony, Brick Paver Patio, Outdoor Grill, Fire Pit | |
| Cul-De-Sac | |
| 278X178X208X204 | |
| — | |
| Full | |
| Bar-Wet, Hardwood Floors, First Floor Laundry, Built-in Features, Walk-In Closet(s) | |
| Double Oven, Dishwasher, Refrigerator, Washer, Dryer, Disposal, Cooktop | |
| Not in DB | |
| Horse-Riding Trails, Street Paved | |
| — | |
| — | |
| Attached Fireplace Doors/Screen, Gas Log |
Tax History
| Year | Property Taxes |
|---|---|
| 2020 | $8,462 |
Contact Agent
Nearby Similar Homes
Nearby Sold Comparables
Contact Agent
Listing Provided By
Redfin Corporation







