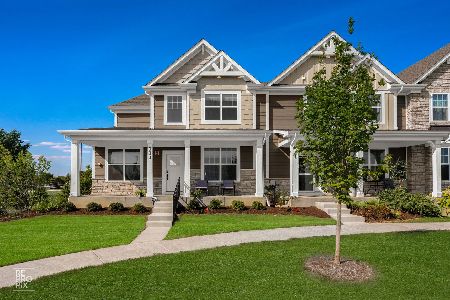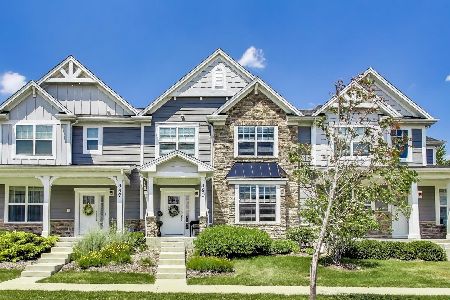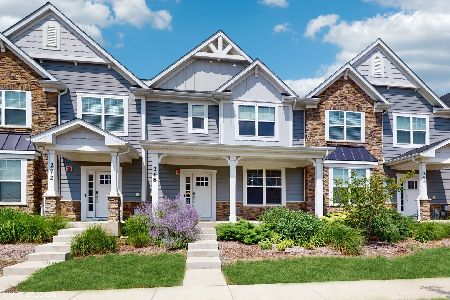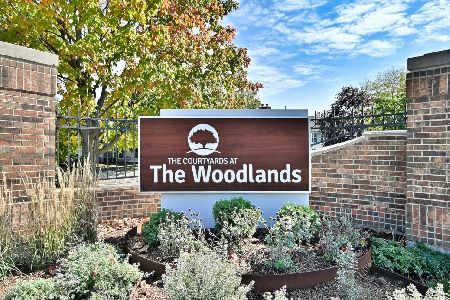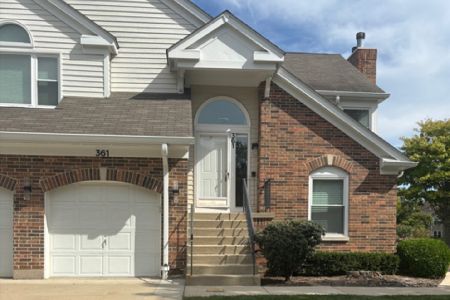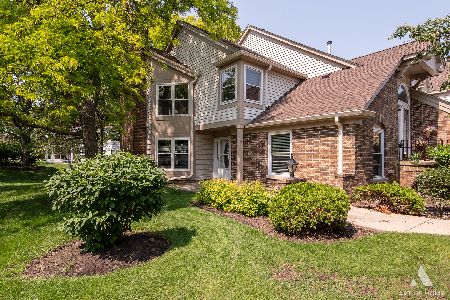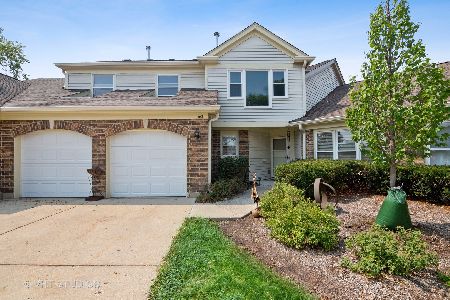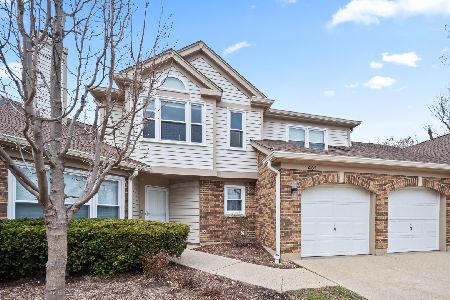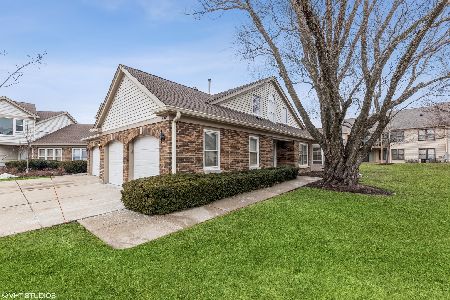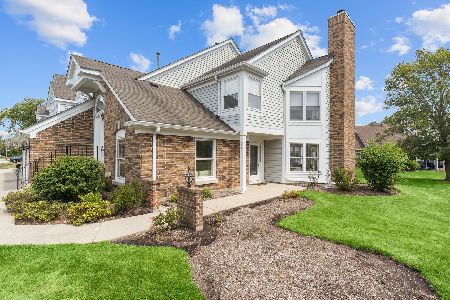2160 Brandywyn Lane, Buffalo Grove, Illinois 60089
$380,000
|
Sold
|
|
| Status: | Closed |
| Sqft: | 1,600 |
| Cost/Sqft: | $238 |
| Beds: | 3 |
| Baths: | 2 |
| Year Built: | 1990 |
| Property Taxes: | $8,500 |
| Days On Market: | 469 |
| Lot Size: | 0,00 |
Description
ALL NEW WINDOWS ESTIMATED TO BE INSTALLED BY SEPTEMBER 2024 BY HOA APPROVED COMPANY MCCANN WINDOWS & EXTERIORS! Welcome to this charming 3-bedroom, 2-bathroom ranch-style end unit townhome located in the highly sought-after Stevenson School District. This well-maintained home boasts improvements, offering a blend of comfort and style. Upon entering, you'll be greeted by a foyer that leads into a bright, open living room featuring vaulted ceilings and a cozy fireplace. The living room has exterior access to a patio, perfect for outdoor relaxation. Adjacent to the living room is the dining area, seamlessly connecting to a spacious kitchen filled with natural light. The kitchen includes an eating area, ideal for casual dining. The primary ensuite is a true retreat, complete with a walk-in closet, double vanity with quartz countertops, a separate shower, and a walk-in soaking tub. This room also offers direct access to the patio, providing a private outdoor space. Two additional spacious bedrooms, hallway bathroom and a convenient laundry room/mudroom complete the main level. This home is enhanced with luxury vinyl plank flooring and has been freshly painted throughout in a neutral palette, making it move-in ready. Located close to restaurants, shopping, the Metra, and the expressway, this townhome offers both convenience and a desirable community environment. Don't miss the opportunity to make this lovely home your own!
Property Specifics
| Condos/Townhomes | |
| 1 | |
| — | |
| 1990 | |
| — | |
| — | |
| No | |
| — |
| Lake | |
| Woodlands Of Fiore | |
| 509 / Monthly | |
| — | |
| — | |
| — | |
| 12111074 | |
| 15202110070000 |
Nearby Schools
| NAME: | DISTRICT: | DISTANCE: | |
|---|---|---|---|
|
Grade School
Prairie Elementary School |
96 | — | |
|
Middle School
Twin Groves Middle School |
96 | Not in DB | |
|
High School
Adlai E Stevenson High School |
125 | Not in DB | |
Property History
| DATE: | EVENT: | PRICE: | SOURCE: |
|---|---|---|---|
| 4 Sep, 2024 | Sold | $380,000 | MRED MLS |
| 21 Jul, 2024 | Under contract | $380,000 | MRED MLS |
| 15 Jul, 2024 | Listed for sale | $380,000 | MRED MLS |
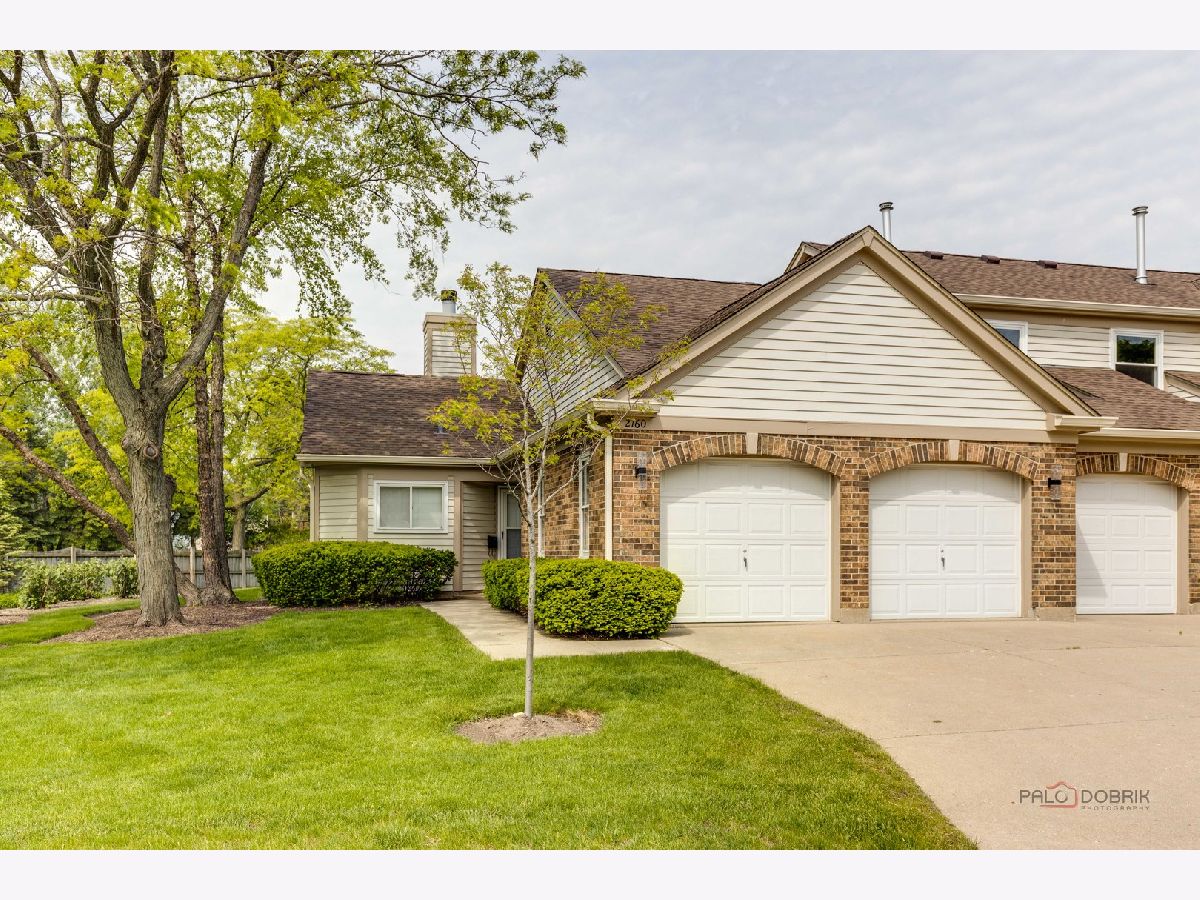











































Room Specifics
Total Bedrooms: 3
Bedrooms Above Ground: 3
Bedrooms Below Ground: 0
Dimensions: —
Floor Type: —
Dimensions: —
Floor Type: —
Full Bathrooms: 2
Bathroom Amenities: Whirlpool,Separate Shower,Double Sink,Soaking Tub
Bathroom in Basement: 0
Rooms: —
Basement Description: None
Other Specifics
| 2 | |
| — | |
| Concrete | |
| — | |
| — | |
| COMMON | |
| — | |
| — | |
| — | |
| — | |
| Not in DB | |
| — | |
| — | |
| — | |
| — |
Tax History
| Year | Property Taxes |
|---|---|
| 2024 | $8,500 |
Contact Agent
Nearby Similar Homes
Nearby Sold Comparables
Contact Agent
Listing Provided By
RE/MAX Top Performers

