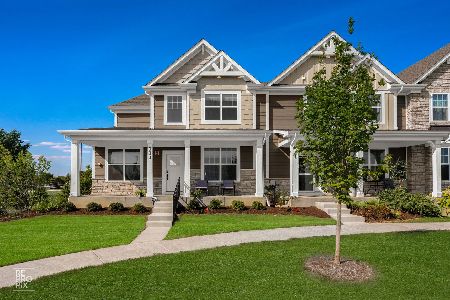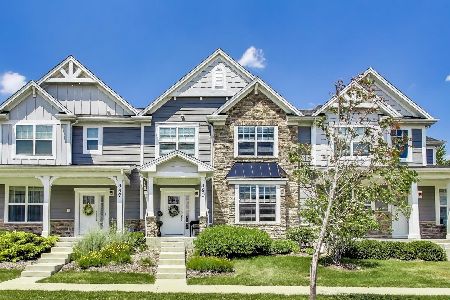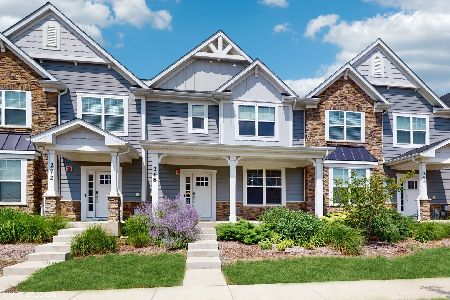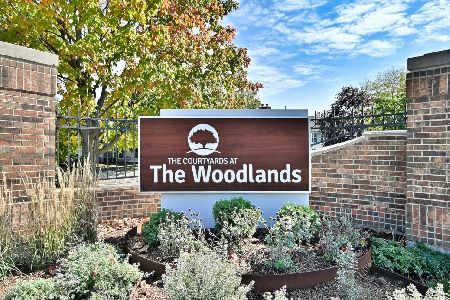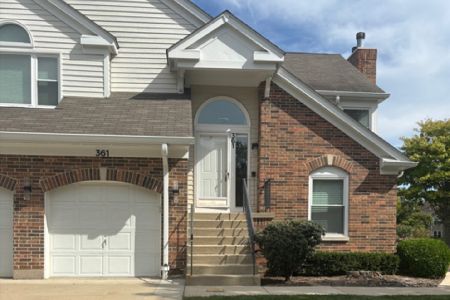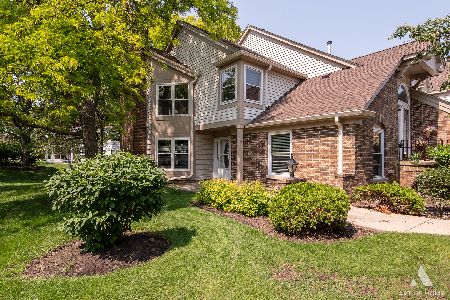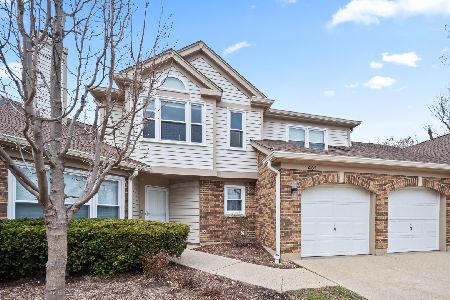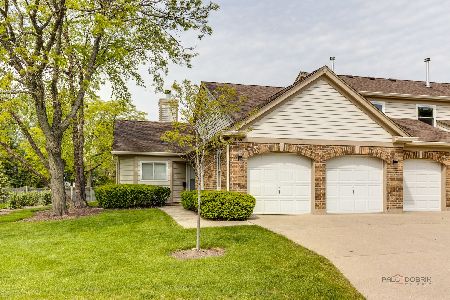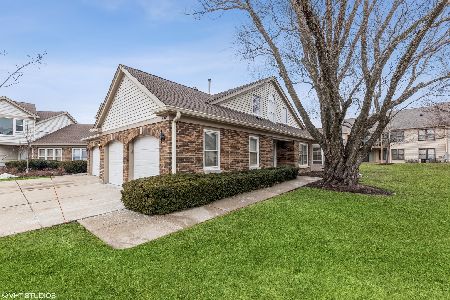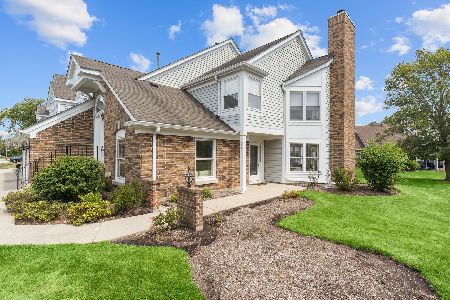2162 Brandywyn Lane, Buffalo Grove, Illinois 60089
$350,000
|
Sold
|
|
| Status: | Closed |
| Sqft: | 2,413 |
| Cost/Sqft: | $153 |
| Beds: | 3 |
| Baths: | 3 |
| Year Built: | 1990 |
| Property Taxes: | $10,510 |
| Days On Market: | 1884 |
| Lot Size: | 0,00 |
Description
Prepare to be impressed!! This fabulous, updated unit has a great open floor plan, located on a quiet cul-de-sac! This large two-story 3 bed 2.1 bath with 2 car attached garage home features a first floor master suite and 2 more bedrooms with a loft upstairs. Large open living space with volume ceiling throughout the majority of the first floor. Magnificent flooring, window treatments and decor throughout the entire home. Spacious family room features a gas log fireplace open to the kitchen with room for a breakfast table. The newer kitchen has a great flow and high end Viking and Fisher & Paykel appliances. First floor master suite has walk-in closet with gorgeous frosted glass barn door. The master bath has a separate shower & whirlpool tub with a stunning new vanity area with double sinks. The second floor has two large bedrooms with spacious closets and a fantastic loft area with even more closets. The skylights throughout brighten the entire home! Back patio w/ dual sliding glass door access. 2-car attached garage. Updated mechanical, kitchen, bath, roof and so much more . Community pool and clubhouse. Close to everything. Nothing to do but move in and enjoy!
Property Specifics
| Condos/Townhomes | |
| 2 | |
| — | |
| 1990 | |
| None | |
| — | |
| No | |
| — |
| Lake | |
| Woodlands Of Fiore | |
| 459 / Monthly | |
| Insurance,Clubhouse,Pool,Exterior Maintenance,Lawn Care,Scavenger,Snow Removal | |
| Lake Michigan | |
| Public Sewer | |
| 10810781 | |
| 15202110080000 |
Nearby Schools
| NAME: | DISTRICT: | DISTANCE: | |
|---|---|---|---|
|
Grade School
Tripp School |
102 | — | |
|
Middle School
Aptakisic Junior High School |
102 | Not in DB | |
|
High School
Adlai E Stevenson High School |
125 | Not in DB | |
|
Alternate Elementary School
Meridian Middle School |
— | Not in DB | |
Property History
| DATE: | EVENT: | PRICE: | SOURCE: |
|---|---|---|---|
| 27 Jun, 2018 | Sold | $330,000 | MRED MLS |
| 11 May, 2018 | Under contract | $349,900 | MRED MLS |
| 16 Apr, 2018 | Listed for sale | $349,900 | MRED MLS |
| 24 Feb, 2021 | Sold | $350,000 | MRED MLS |
| 23 Dec, 2020 | Under contract | $370,000 | MRED MLS |
| — | Last price change | $385,000 | MRED MLS |
| 26 Aug, 2020 | Listed for sale | $385,000 | MRED MLS |
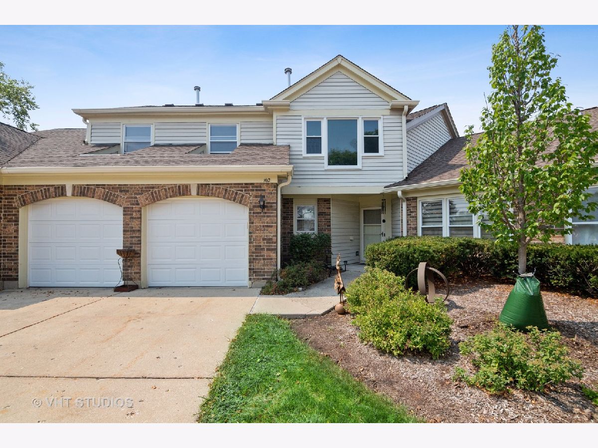
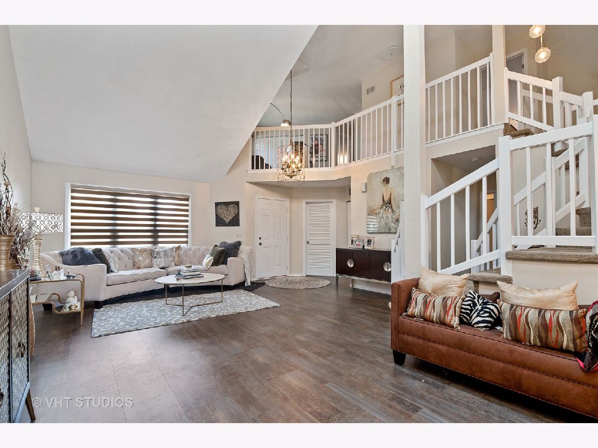
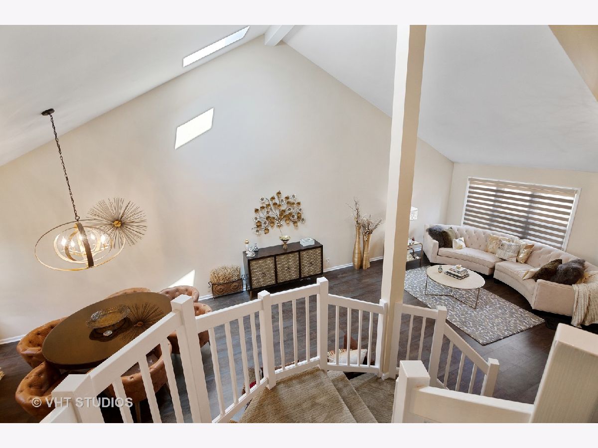
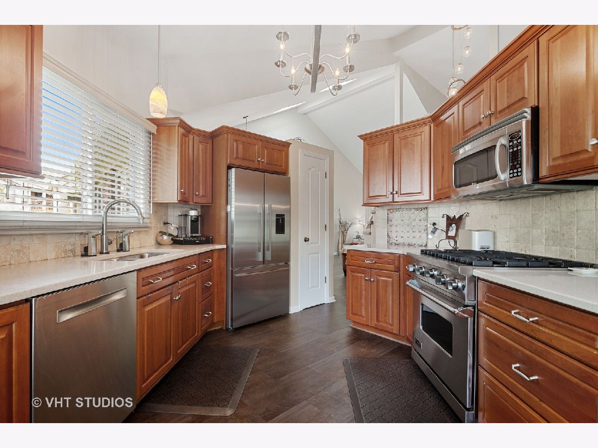
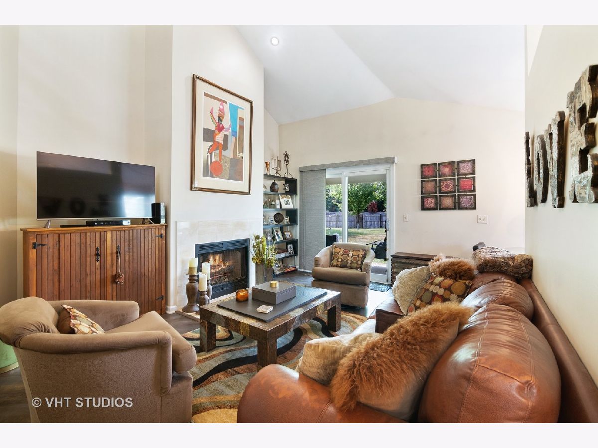
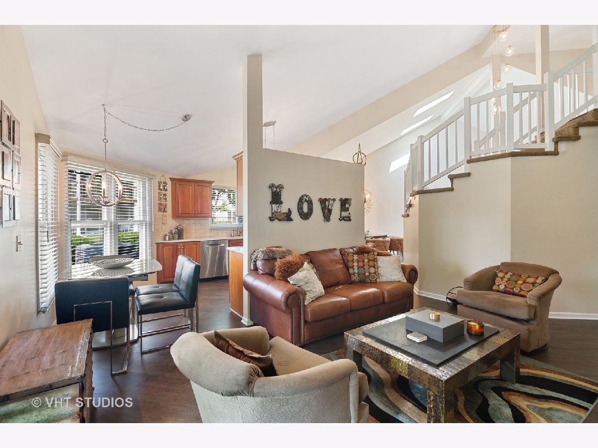
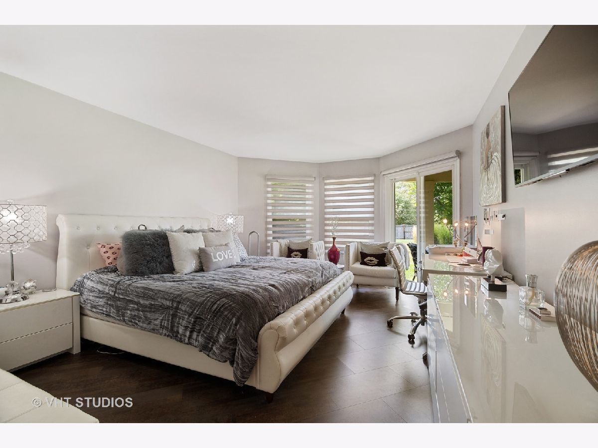
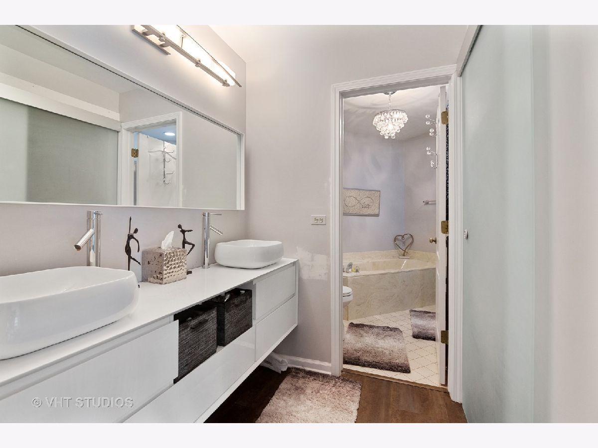
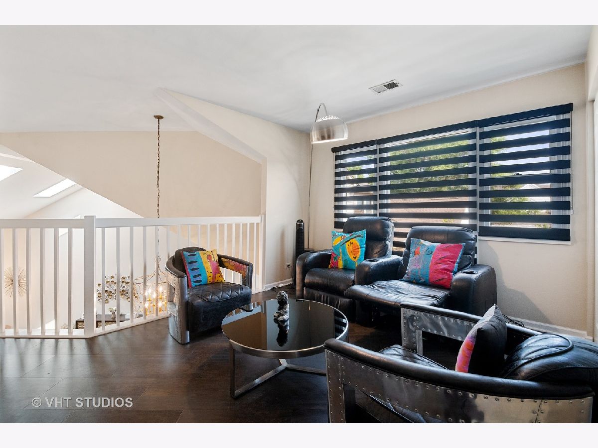
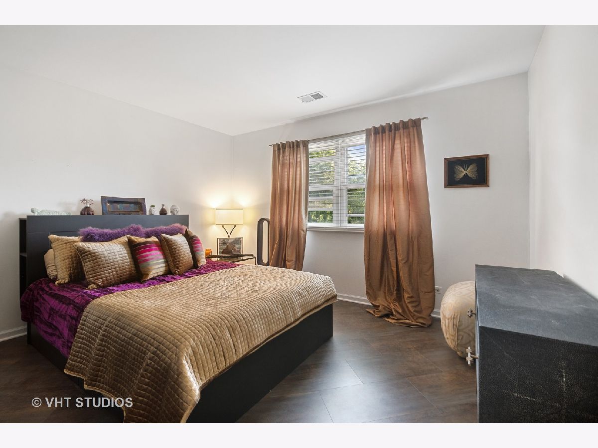
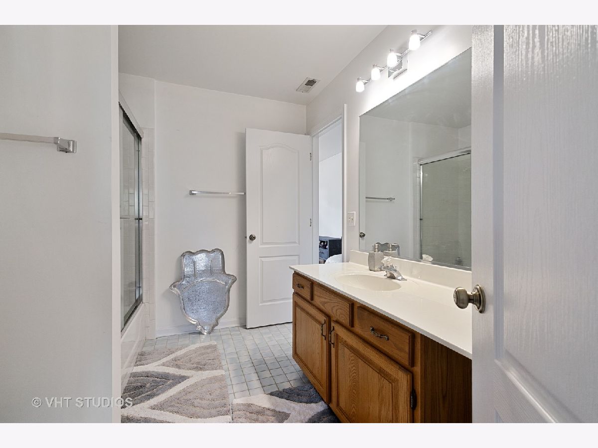
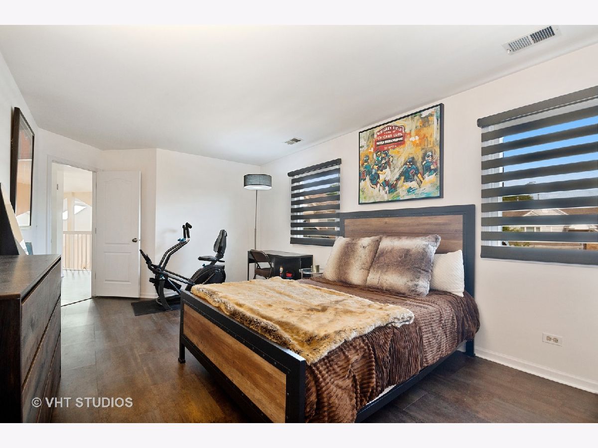
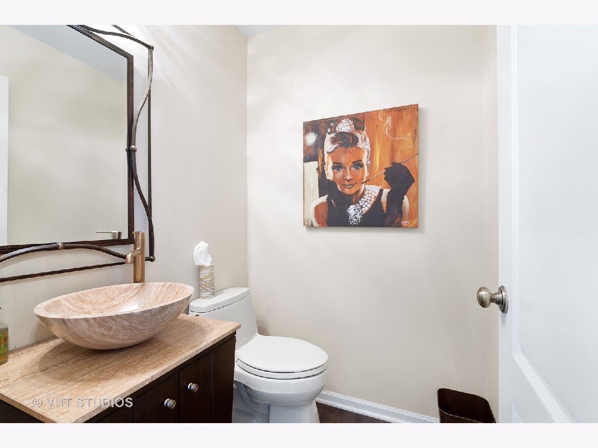
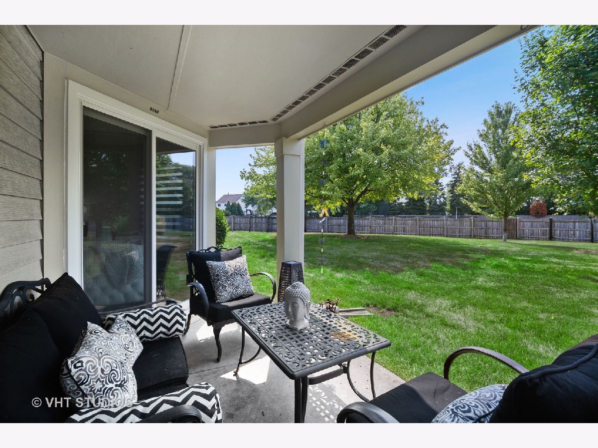
Room Specifics
Total Bedrooms: 3
Bedrooms Above Ground: 3
Bedrooms Below Ground: 0
Dimensions: —
Floor Type: Wood Laminate
Dimensions: —
Floor Type: Wood Laminate
Full Bathrooms: 3
Bathroom Amenities: Whirlpool,Separate Shower,Double Sink
Bathroom in Basement: 0
Rooms: Loft,Foyer
Basement Description: None
Other Specifics
| 2 | |
| Concrete Perimeter | |
| Asphalt | |
| Patio | |
| Cul-De-Sac,Landscaped | |
| INTEGRAL | |
| — | |
| Full | |
| Vaulted/Cathedral Ceilings, Skylight(s), First Floor Bedroom, First Floor Laundry, First Floor Full Bath, Laundry Hook-Up in Unit | |
| Range, Microwave, Dishwasher, Refrigerator, Washer, Dryer, Disposal, Stainless Steel Appliance(s) | |
| Not in DB | |
| — | |
| — | |
| Party Room, Pool | |
| Gas Log |
Tax History
| Year | Property Taxes |
|---|---|
| 2018 | $8,616 |
| 2021 | $10,510 |
Contact Agent
Nearby Similar Homes
Nearby Sold Comparables
Contact Agent
Listing Provided By
@properties

