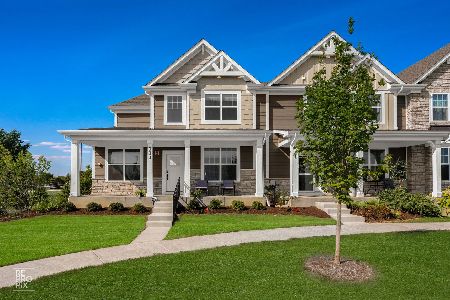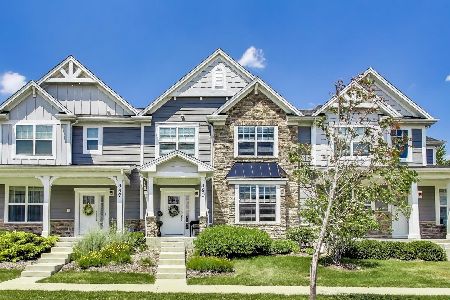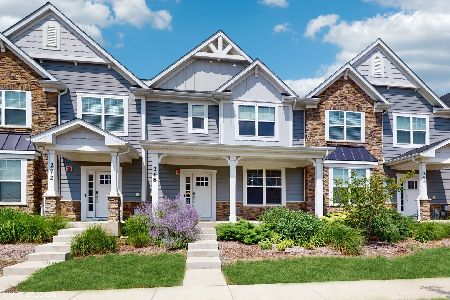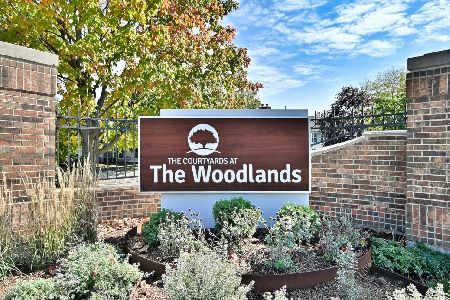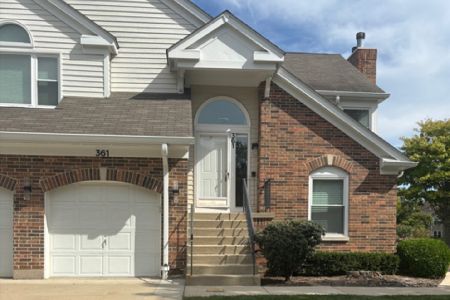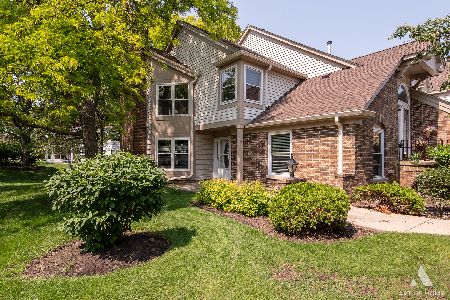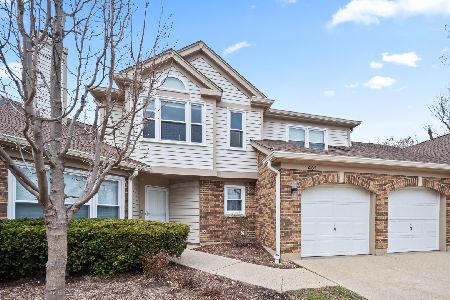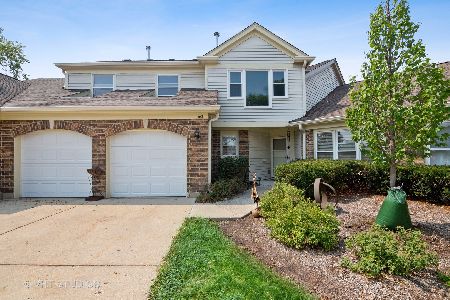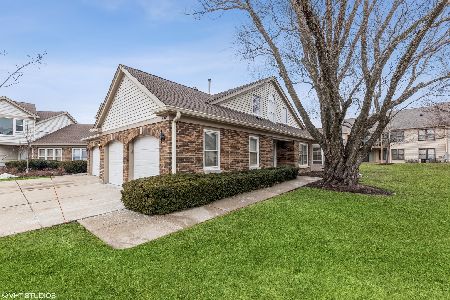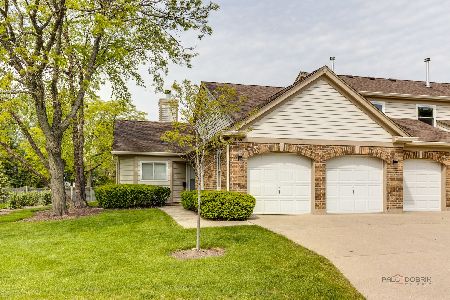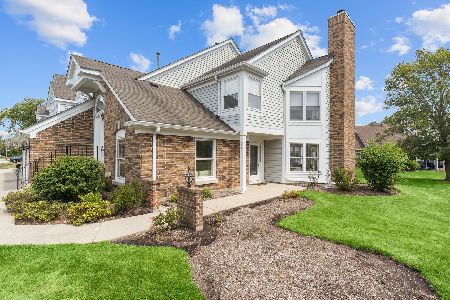2164 Brandywyn Lane, Buffalo Grove, Illinois 60089
$290,000
|
Sold
|
|
| Status: | Closed |
| Sqft: | 1,926 |
| Cost/Sqft: | $153 |
| Beds: | 2 |
| Baths: | 3 |
| Year Built: | 1993 |
| Property Taxes: | $7,177 |
| Days On Market: | 3493 |
| Lot Size: | 0,00 |
Description
Rarely available Avenel model in Woodlands of Fiore! You will not find a better location than this golf course community. Home is close to shopping, dining, entertainment, schools, and parks! Open and bright family room with vaulted ceilings, skylights, wet bar, and fresh paint! 1st floor Master suite, den, and powder room are also freshly painted! Master bath with double sinks, whirlpool tub and separate shower! Eat in kitchen with updated appliances and slider to covered patio! Beautiful second Master bedroom upstairs with huge vanity and loft overlooking family room. 2 car attached garage! Join an award winning school district! Other updates include hardwood flooring, furnace, AC, H2O Heater, and stainless steel appliances!
Property Specifics
| Condos/Townhomes | |
| 2 | |
| — | |
| 1993 | |
| None | |
| AVENEL | |
| No | |
| — |
| Lake | |
| Woodlands Of Fiore | |
| 314 / Monthly | |
| Insurance,Clubhouse,Pool,Exterior Maintenance,Lawn Care,Scavenger,Snow Removal | |
| Lake Michigan | |
| Public Sewer | |
| 09181772 | |
| 15202110090000 |
Nearby Schools
| NAME: | DISTRICT: | DISTANCE: | |
|---|---|---|---|
|
Grade School
Prairie Elementary School |
96 | — | |
|
Middle School
Twin Groves Middle School |
96 | Not in DB | |
|
High School
Adlai E Stevenson High School |
125 | Not in DB | |
Property History
| DATE: | EVENT: | PRICE: | SOURCE: |
|---|---|---|---|
| 6 Jun, 2016 | Sold | $290,000 | MRED MLS |
| 4 Apr, 2016 | Under contract | $295,000 | MRED MLS |
| 1 Apr, 2016 | Listed for sale | $295,000 | MRED MLS |
| 19 Apr, 2021 | Sold | $311,000 | MRED MLS |
| 18 Mar, 2021 | Under contract | $319,900 | MRED MLS |
| 12 Mar, 2021 | Listed for sale | $319,900 | MRED MLS |
| 27 May, 2025 | Sold | $473,000 | MRED MLS |
| 29 Apr, 2025 | Under contract | $479,000 | MRED MLS |
| 24 Apr, 2025 | Listed for sale | $479,000 | MRED MLS |
Room Specifics
Total Bedrooms: 2
Bedrooms Above Ground: 2
Bedrooms Below Ground: 0
Dimensions: —
Floor Type: Carpet
Full Bathrooms: 3
Bathroom Amenities: Whirlpool,Separate Shower,Double Sink
Bathroom in Basement: 0
Rooms: Den,Loft,Walk In Closet
Basement Description: None
Other Specifics
| 2 | |
| Concrete Perimeter | |
| Concrete | |
| Patio | |
| — | |
| COMMON | |
| — | |
| Full | |
| Vaulted/Cathedral Ceilings, Skylight(s), Bar-Wet, Hardwood Floors, First Floor Bedroom, First Floor Laundry | |
| Range, Microwave, Dishwasher, Refrigerator, Washer, Dryer, Disposal | |
| Not in DB | |
| — | |
| — | |
| Golf Course, Pool, Tennis Court(s) | |
| Wood Burning, Gas Starter |
Tax History
| Year | Property Taxes |
|---|---|
| 2016 | $7,177 |
| 2021 | $9,351 |
| 2025 | $10,221 |
Contact Agent
Nearby Similar Homes
Nearby Sold Comparables
Contact Agent
Listing Provided By
RE/MAX Suburban

