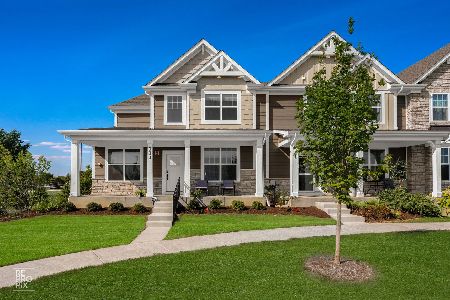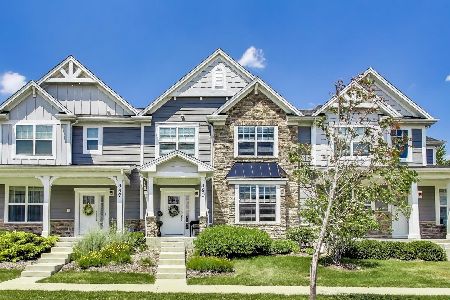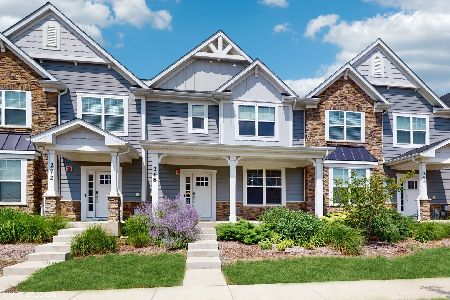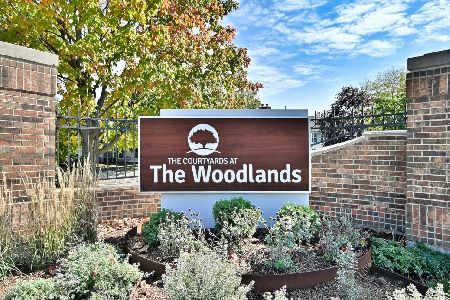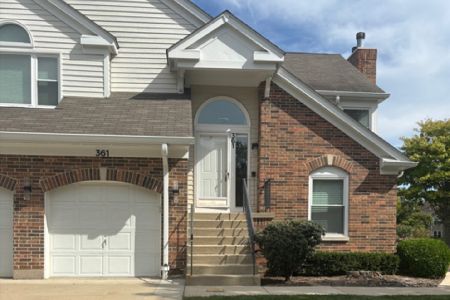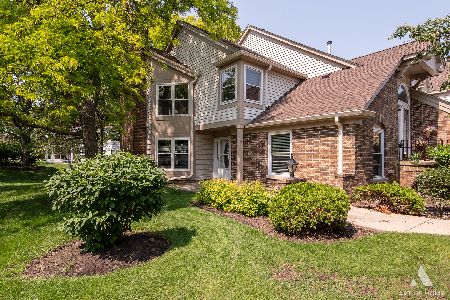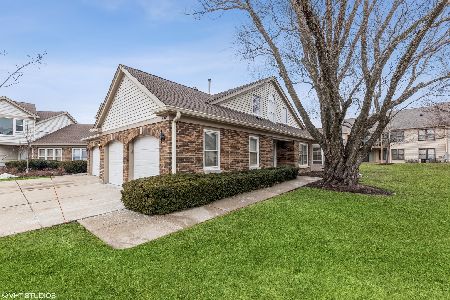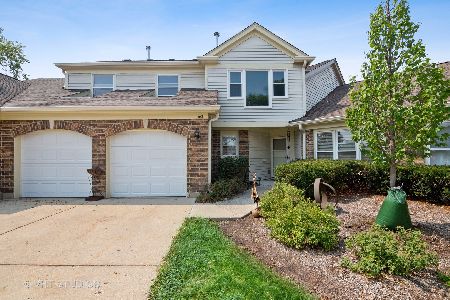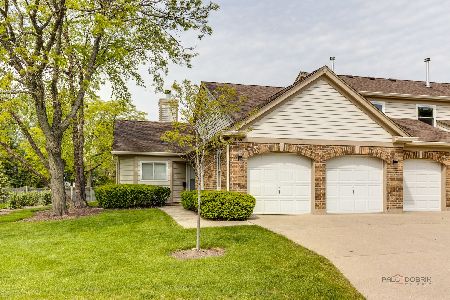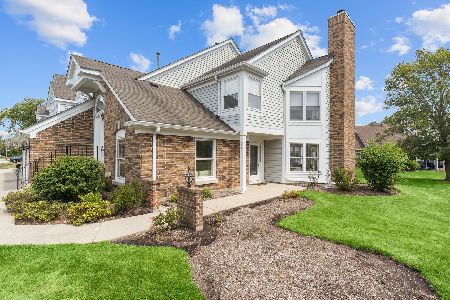2164 Brandywyn Lane, Buffalo Grove, Illinois 60089
$473,000
|
Sold
|
|
| Status: | Closed |
| Sqft: | 1,942 |
| Cost/Sqft: | $247 |
| Beds: | 3 |
| Baths: | 3 |
| Year Built: | 1993 |
| Property Taxes: | $10,221 |
| Days On Market: | 181 |
| Lot Size: | 0,00 |
Description
Welcome to 2164 Brandywyn Ln in beautiful Buffalo Grove! This fully renovated 3-bedroom, 2.5-bath townhome offers nearly 2,000 sq ft of modern living with an open-concept layout, soaring vaulted ceilings, skylights, and a cozy fireplace that anchors the main living space. Brand-new windows throughout the home bring in abundant natural light and enhance energy efficiency. The main floor features a spacious primary suite with a luxurious en-suite bath including double vanities, a soaking tub, and separate shower. A versatile third bedroom on the main level makes the perfect home office or guest space. Upstairs, a second suite and open loft offer flexible living options overlooking the family room. Enjoy cooking in the eat-in kitchen with stainless steel appliances, with easy access to a covered patio-ideal for relaxing or entertaining. Additional highlights include luxury engineering floors, a 2-car attached garage, and access to fantastic community amenities including a clubhouse, pool, and tennis courts. All of this is located within award-winning District 96 and highly acclaimed Stevenson High School District 125. Move-in ready and minutes from shopping, dining, parks, and entertainment-don't miss your chance to make this your new home!
Property Specifics
| Condos/Townhomes | |
| 2 | |
| — | |
| 1993 | |
| — | |
| AVENEL | |
| No | |
| — |
| Lake | |
| Woodlands Of Fiore | |
| 546 / Monthly | |
| — | |
| — | |
| — | |
| 12347697 | |
| 15202110090000 |
Nearby Schools
| NAME: | DISTRICT: | DISTANCE: | |
|---|---|---|---|
|
Grade School
Prairie Elementary School |
96 | — | |
|
Middle School
Twin Groves Middle School |
96 | Not in DB | |
|
High School
Adlai E Stevenson High School |
125 | Not in DB | |
Property History
| DATE: | EVENT: | PRICE: | SOURCE: |
|---|---|---|---|
| 6 Jun, 2016 | Sold | $290,000 | MRED MLS |
| 4 Apr, 2016 | Under contract | $295,000 | MRED MLS |
| 1 Apr, 2016 | Listed for sale | $295,000 | MRED MLS |
| 19 Apr, 2021 | Sold | $311,000 | MRED MLS |
| 18 Mar, 2021 | Under contract | $319,900 | MRED MLS |
| 12 Mar, 2021 | Listed for sale | $319,900 | MRED MLS |
| 27 May, 2025 | Sold | $473,000 | MRED MLS |
| 29 Apr, 2025 | Under contract | $479,000 | MRED MLS |
| 24 Apr, 2025 | Listed for sale | $479,000 | MRED MLS |
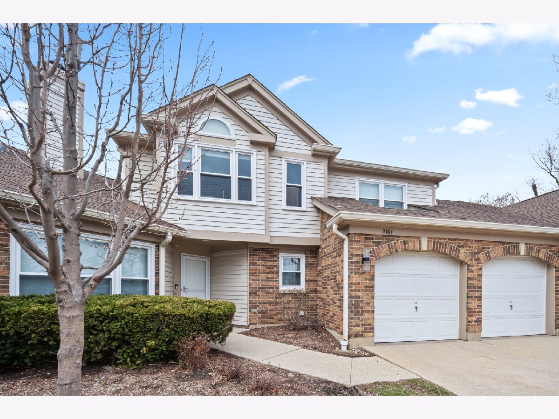
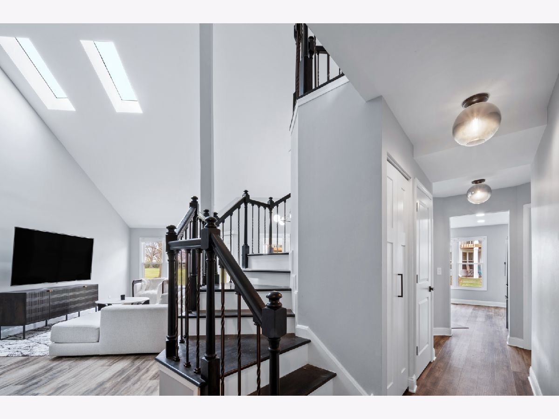
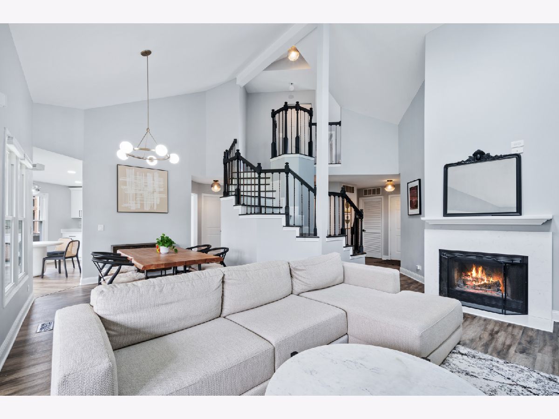
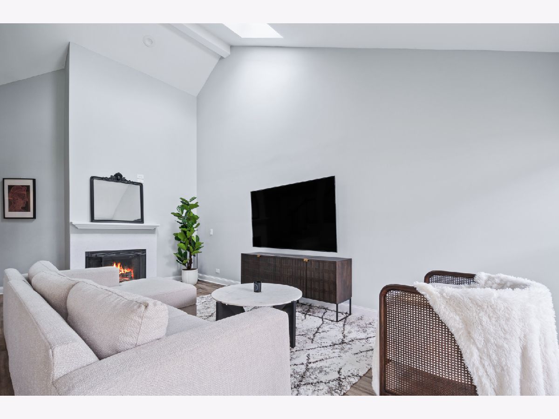
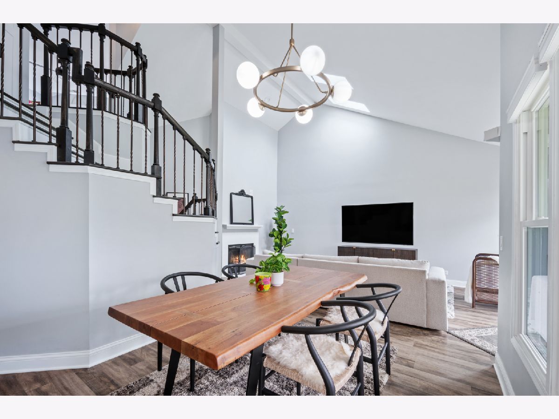
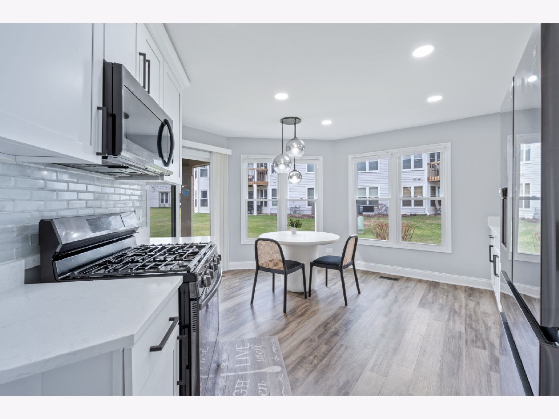
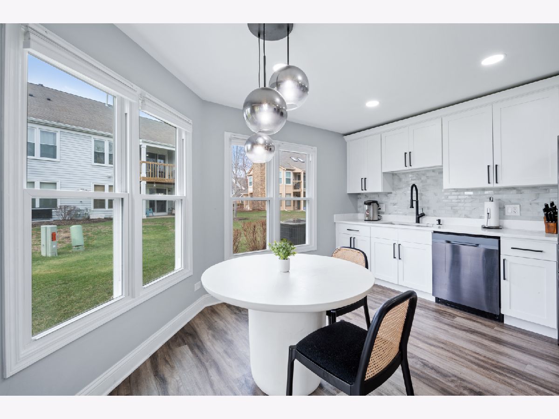
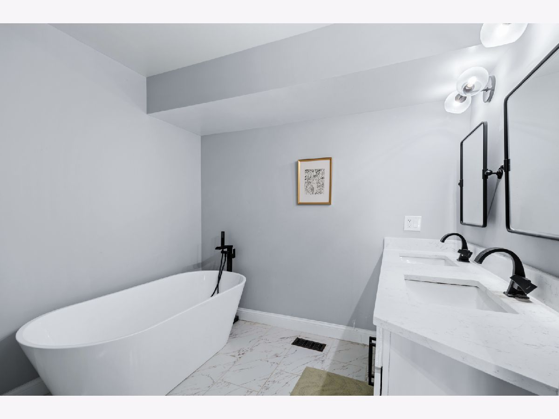
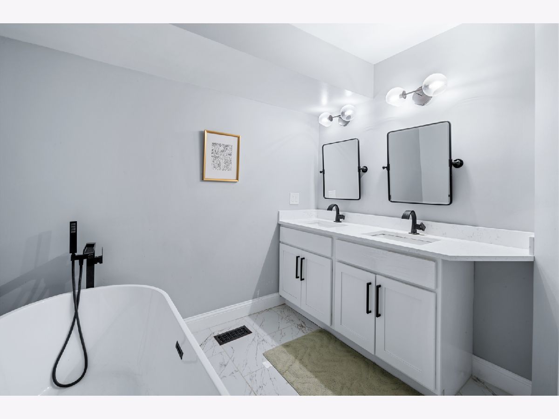
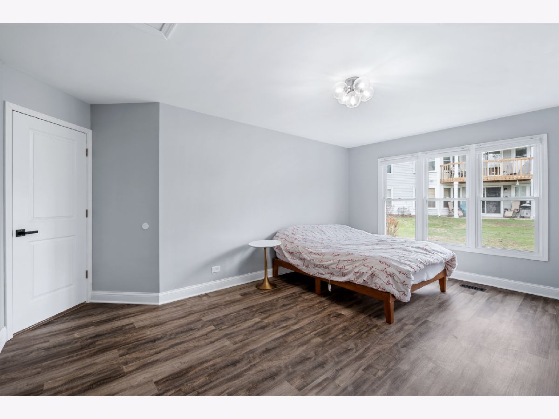
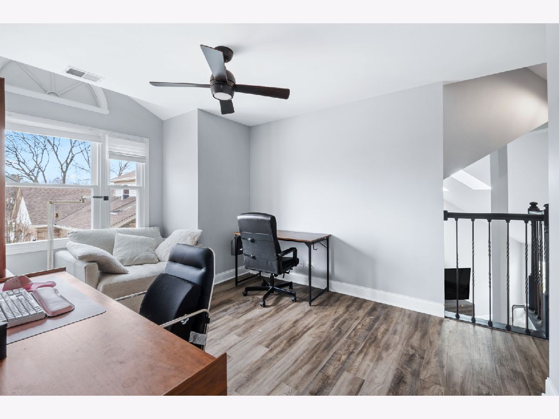
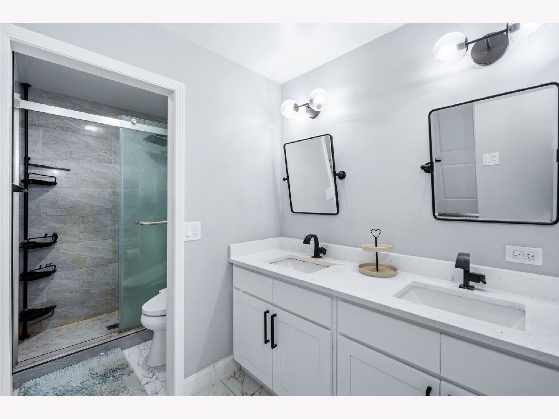
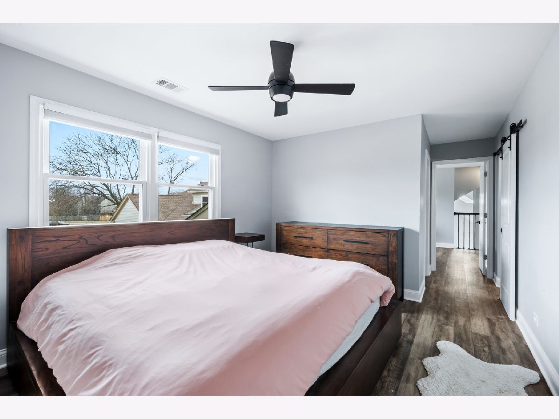
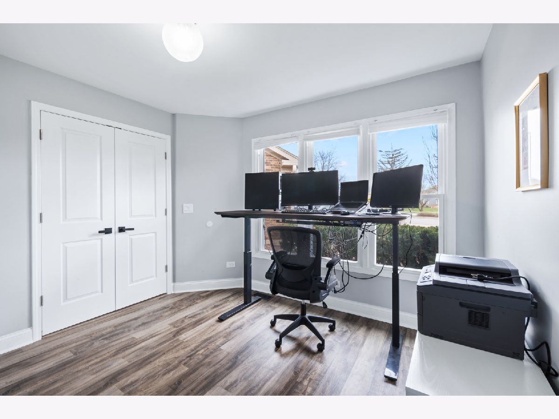
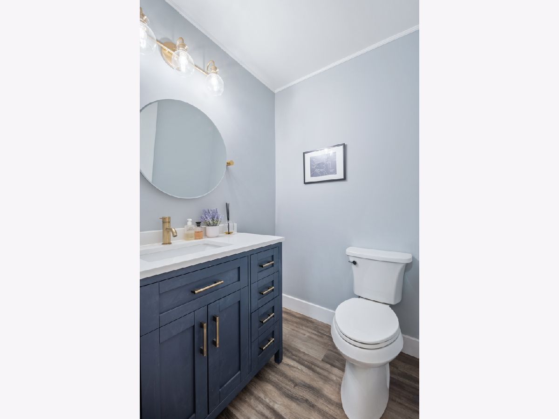
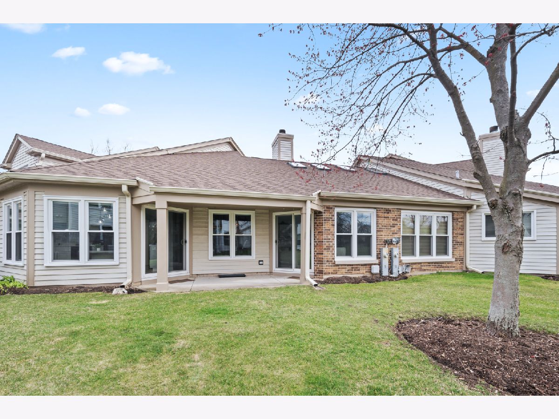
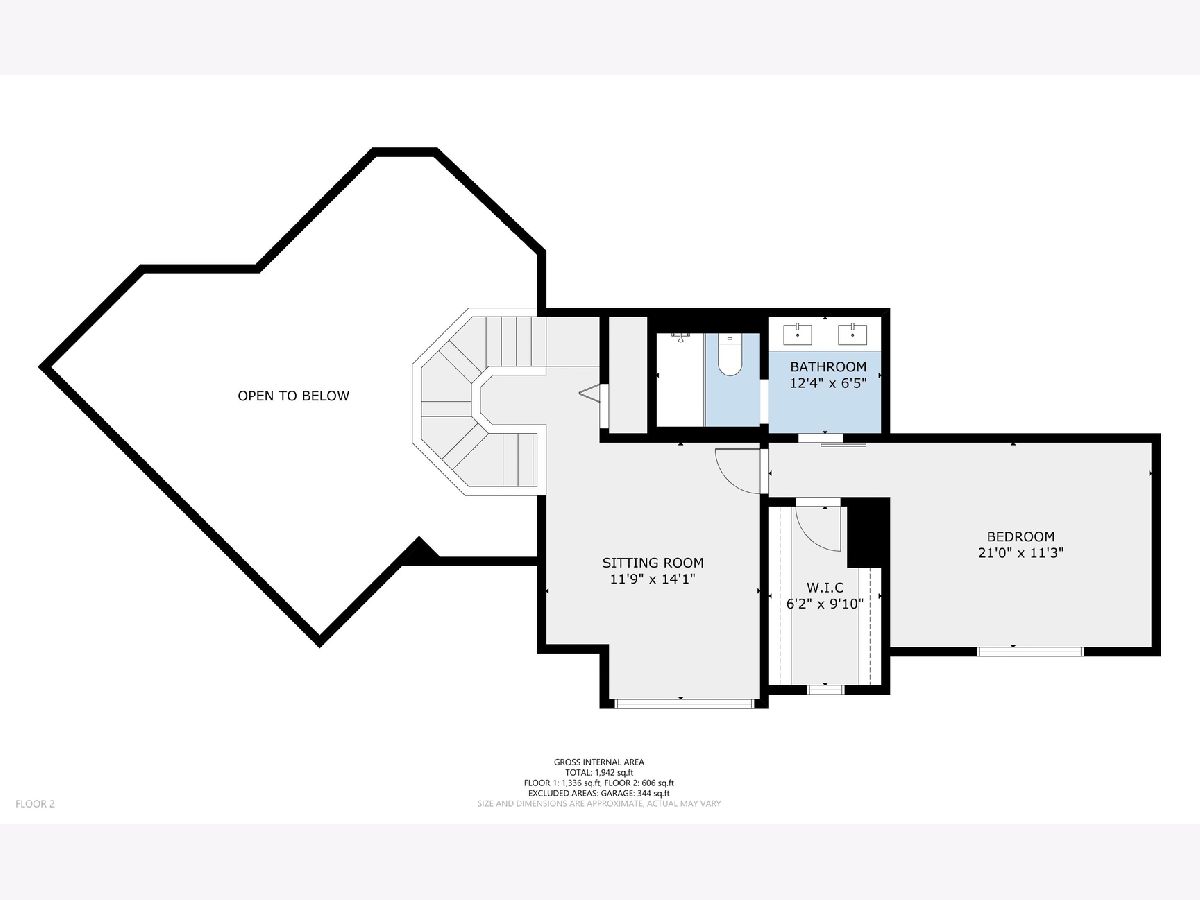
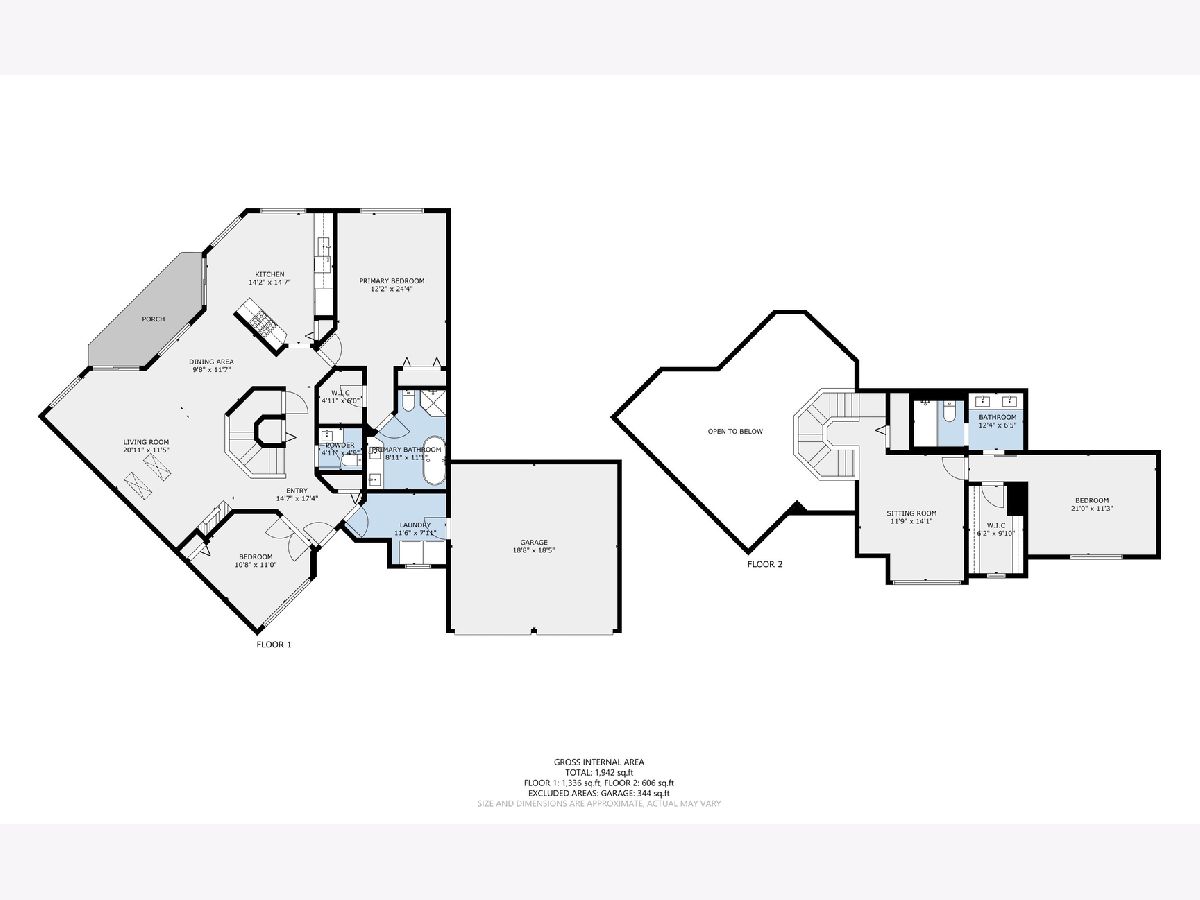
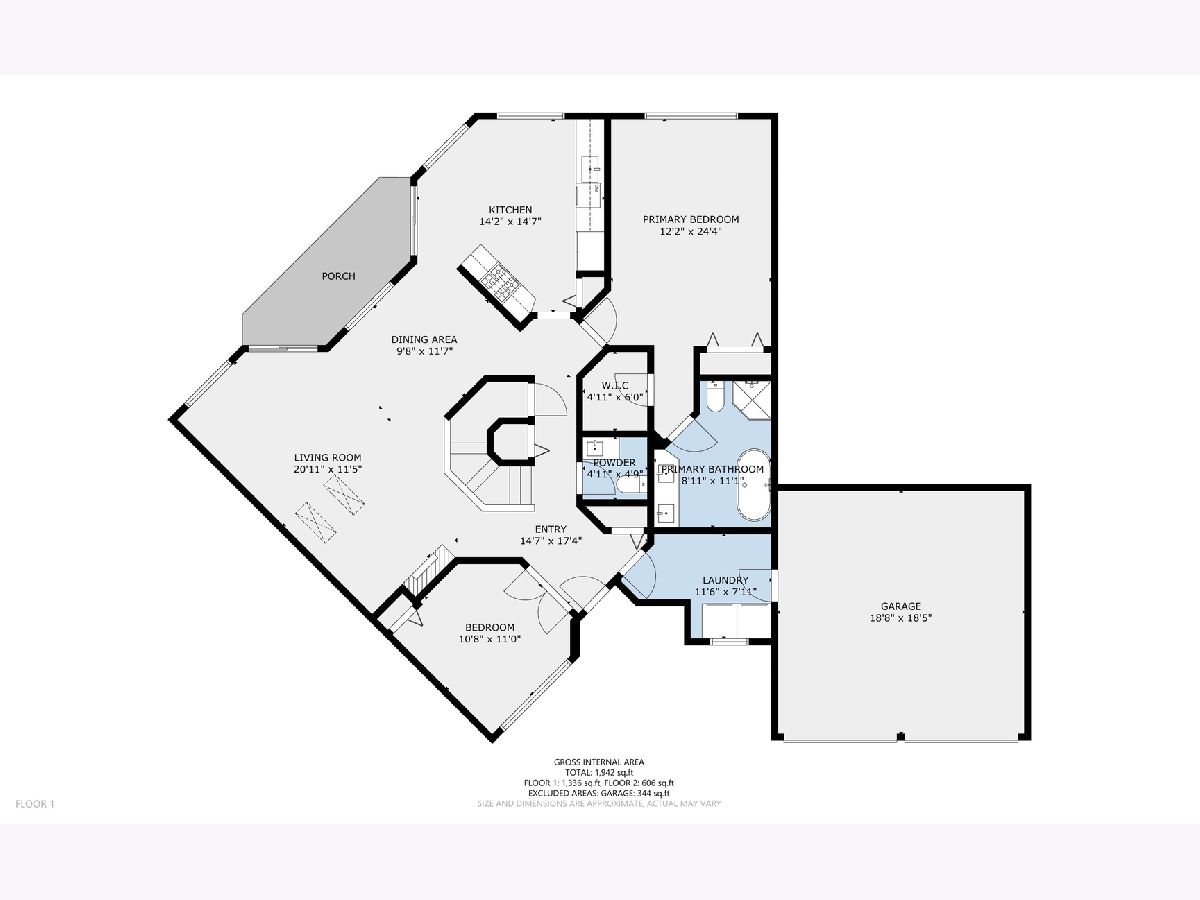
Room Specifics
Total Bedrooms: 3
Bedrooms Above Ground: 3
Bedrooms Below Ground: 0
Dimensions: —
Floor Type: —
Dimensions: —
Floor Type: —
Full Bathrooms: 3
Bathroom Amenities: Whirlpool,Separate Shower,Double Sink
Bathroom in Basement: 0
Rooms: —
Basement Description: —
Other Specifics
| 2 | |
| — | |
| — | |
| — | |
| — | |
| COMMON | |
| — | |
| — | |
| — | |
| — | |
| Not in DB | |
| — | |
| — | |
| — | |
| — |
Tax History
| Year | Property Taxes |
|---|---|
| 2016 | $7,177 |
| 2021 | $9,351 |
| 2025 | $10,221 |
Contact Agent
Nearby Similar Homes
Nearby Sold Comparables
Contact Agent
Listing Provided By
Berkshire Hathaway HomeServices Chicago

