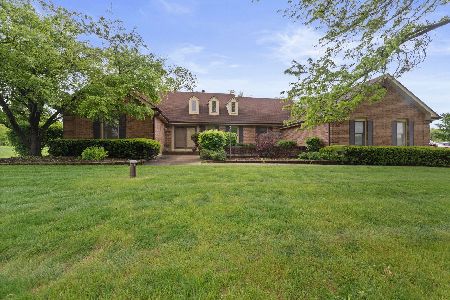21600 Inglenook Lane, Deer Park, Illinois 60010
$420,000
|
Sold
|
|
| Status: | Closed |
| Sqft: | 2,400 |
| Cost/Sqft: | $188 |
| Beds: | 4 |
| Baths: | 2 |
| Year Built: | 1985 |
| Property Taxes: | $9,547 |
| Days On Market: | 5193 |
| Lot Size: | 0,93 |
Description
GORGEOUS LOCATION--PRIVATE & SERENE!! ONE ACRE LOT--PROFESSIONALLY LANDSCAPED BACKING TO OPEN AREA!! OPEN FLOOR PLAN W/DRAMATIC CEILINGS THROUGHOUT. SO VERY MANY UPDATES--NEWER KIT W/GRANITE AND NEW SS APPLIANCES-BOTH BATHS REMODELED W/ NEW 12X12 CERAMIC FLRS, GRANITE TOPS,TOILETS, NEW LIGHT FIXTURES, FAUCETS, NEW BASE & SHOWER DOORS IN MSTR-PLUS NEW MIRRORED DOORS ON MSTR WALK-IN. FRESHLY PAINTED INTERIOR!!!
Property Specifics
| Single Family | |
| — | |
| — | |
| 1985 | |
| Partial | |
| — | |
| No | |
| 0.93 |
| Lake | |
| Hamilton Estates | |
| 50 / Voluntary | |
| Other | |
| Private Well | |
| Septic-Private | |
| 07938132 | |
| 14291030160000 |
Nearby Schools
| NAME: | DISTRICT: | DISTANCE: | |
|---|---|---|---|
|
Grade School
Isaac Fox Elementary School |
95 | — | |
|
Middle School
Lake Zurich Middle - S Campus |
95 | Not in DB | |
|
High School
Lake Zurich High School |
95 | Not in DB | |
Property History
| DATE: | EVENT: | PRICE: | SOURCE: |
|---|---|---|---|
| 10 Feb, 2012 | Sold | $420,000 | MRED MLS |
| 16 Dec, 2011 | Under contract | $450,000 | MRED MLS |
| 4 Nov, 2011 | Listed for sale | $450,000 | MRED MLS |
| 22 May, 2014 | Sold | $450,000 | MRED MLS |
| 11 Apr, 2014 | Under contract | $450,000 | MRED MLS |
| 20 Mar, 2014 | Listed for sale | $450,000 | MRED MLS |
Room Specifics
Total Bedrooms: 4
Bedrooms Above Ground: 4
Bedrooms Below Ground: 0
Dimensions: —
Floor Type: Carpet
Dimensions: —
Floor Type: Carpet
Dimensions: —
Floor Type: Carpet
Full Bathrooms: 2
Bathroom Amenities: Whirlpool,Separate Shower,Double Sink
Bathroom in Basement: 0
Rooms: Eating Area,Great Room,Recreation Room
Basement Description: Finished
Other Specifics
| 2 | |
| — | |
| Asphalt | |
| Deck, Storms/Screens | |
| Wetlands adjacent,Landscaped | |
| 201X200 | |
| — | |
| Full | |
| Vaulted/Cathedral Ceilings, Hardwood Floors, First Floor Bedroom, First Floor Laundry, First Floor Full Bath | |
| Range, Microwave, Dishwasher, Refrigerator, Washer, Dryer, Disposal, Stainless Steel Appliance(s) | |
| Not in DB | |
| — | |
| — | |
| — | |
| Wood Burning, Attached Fireplace Doors/Screen, Gas Log, Gas Starter |
Tax History
| Year | Property Taxes |
|---|---|
| 2012 | $9,547 |
| 2014 | $10,200 |
Contact Agent
Nearby Similar Homes
Nearby Sold Comparables
Contact Agent
Listing Provided By
Berkshire Hathaway HomeServices Starck Real Estate





