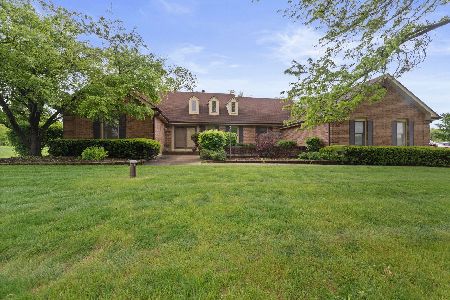21600 Inglenook Lane, Deer Park, Illinois 60010
$450,000
|
Sold
|
|
| Status: | Closed |
| Sqft: | 2,400 |
| Cost/Sqft: | $188 |
| Beds: | 4 |
| Baths: | 2 |
| Year Built: | 1985 |
| Property Taxes: | $10,200 |
| Days On Market: | 4326 |
| Lot Size: | 1,00 |
Description
Stunning wide open meticulously maintained ranch home on over 1 acre backing to preserve!Enjoy jaw dropping sunsets from your back yard! Gourmet kitchen, volume ceilings, open floorplan, cozy fireplaces, plantation shutters & more! DLX master suite, w/standup shower, jacuzzi tub & fab walk in closet. Professionally landscaped, carbon filtration system, reverse osmosis, 2 tier deck! Finished basement, Welcome home!
Property Specifics
| Single Family | |
| — | |
| Ranch | |
| 1985 | |
| Partial | |
| — | |
| No | |
| 1 |
| Lake | |
| Hamilton Estates | |
| 50 / Voluntary | |
| Other | |
| Private Well | |
| Septic-Private | |
| 08563108 | |
| 14291030160000 |
Nearby Schools
| NAME: | DISTRICT: | DISTANCE: | |
|---|---|---|---|
|
Grade School
Isaac Fox Elementary School |
95 | — | |
|
Middle School
Lake Zurich Middle - S Campus |
95 | Not in DB | |
|
High School
Lake Zurich High School |
95 | Not in DB | |
Property History
| DATE: | EVENT: | PRICE: | SOURCE: |
|---|---|---|---|
| 10 Feb, 2012 | Sold | $420,000 | MRED MLS |
| 16 Dec, 2011 | Under contract | $450,000 | MRED MLS |
| 4 Nov, 2011 | Listed for sale | $450,000 | MRED MLS |
| 22 May, 2014 | Sold | $450,000 | MRED MLS |
| 11 Apr, 2014 | Under contract | $450,000 | MRED MLS |
| 20 Mar, 2014 | Listed for sale | $450,000 | MRED MLS |
Room Specifics
Total Bedrooms: 4
Bedrooms Above Ground: 4
Bedrooms Below Ground: 0
Dimensions: —
Floor Type: Carpet
Dimensions: —
Floor Type: Carpet
Dimensions: —
Floor Type: Carpet
Full Bathrooms: 2
Bathroom Amenities: Whirlpool,Separate Shower,Double Sink
Bathroom in Basement: 0
Rooms: Eating Area,Mud Room,Recreation Room,Storage,Walk In Closet
Basement Description: Finished
Other Specifics
| 2 | |
| Concrete Perimeter | |
| Asphalt | |
| Deck, Storms/Screens | |
| Wetlands adjacent,Landscaped | |
| 201X200 | |
| — | |
| Full | |
| Vaulted/Cathedral Ceilings, Hardwood Floors, First Floor Bedroom, First Floor Laundry, First Floor Full Bath | |
| Range, Microwave, Dishwasher, Refrigerator, Washer, Dryer, Disposal, Stainless Steel Appliance(s) | |
| Not in DB | |
| — | |
| — | |
| — | |
| Wood Burning, Attached Fireplace Doors/Screen, Gas Log, Gas Starter |
Tax History
| Year | Property Taxes |
|---|---|
| 2012 | $9,547 |
| 2014 | $10,200 |
Contact Agent
Nearby Similar Homes
Nearby Sold Comparables
Contact Agent
Listing Provided By
@properties





