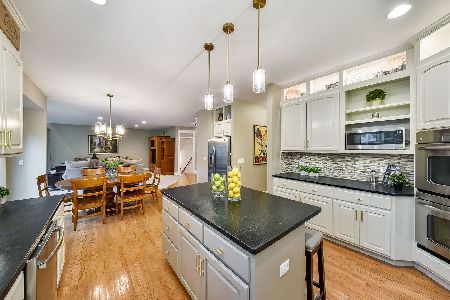2167 Brookwood Drive, South Elgin, Illinois 60177
$380,000
|
Sold
|
|
| Status: | Closed |
| Sqft: | 3,065 |
| Cost/Sqft: | $130 |
| Beds: | 4 |
| Baths: | 3 |
| Year Built: | 1999 |
| Property Taxes: | $10,926 |
| Days On Market: | 2346 |
| Lot Size: | 0,24 |
Description
This gorgeous home on one of the LARGEST LOTS in Thornwood Pool Community and St. Charles School District. There is over 4000 s.f. of finished living space (when including the finished basement) with UPDATED WHITE DOORS AND TRIM that includes four large bedrooms, two and a half bathrooms, plus a private office. Rich painted cabinetry in kitchen, large eating area, island and planning desk. Features include a two-story foyer with a dramatic staircase, volume ceilings in the living room and dining room, a finished basement with a bar, rec room, game room and tons of storage, an extended mudroom with a refrigerator, an oversized 3-car garage, and an extremely LARGE FENCED YARD. Enjoy summers at the Thornwood pool; and other amenities like tennis, basketball and volleyball courts, many parks and walking trails, or join the Thornwood swim team or volleyball league. Just minutes from shopping and dining!
Property Specifics
| Single Family | |
| — | |
| — | |
| 1999 | |
| Partial | |
| — | |
| No | |
| 0.24 |
| Kane | |
| Thornwood | |
| 134 / Quarterly | |
| Clubhouse,Pool | |
| Public | |
| Public Sewer | |
| 10531201 | |
| 0905380009 |
Nearby Schools
| NAME: | DISTRICT: | DISTANCE: | |
|---|---|---|---|
|
Grade School
Corron Elementary School |
303 | — | |
|
Middle School
Wredling Middle School |
303 | Not in DB | |
|
High School
St Charles North High School |
303 | Not in DB | |
Property History
| DATE: | EVENT: | PRICE: | SOURCE: |
|---|---|---|---|
| 11 Feb, 2020 | Sold | $380,000 | MRED MLS |
| 21 Dec, 2019 | Under contract | $399,900 | MRED MLS |
| 27 Sep, 2019 | Listed for sale | $399,900 | MRED MLS |
Room Specifics
Total Bedrooms: 4
Bedrooms Above Ground: 4
Bedrooms Below Ground: 0
Dimensions: —
Floor Type: Carpet
Dimensions: —
Floor Type: Carpet
Dimensions: —
Floor Type: Carpet
Full Bathrooms: 3
Bathroom Amenities: Whirlpool,Separate Shower,Double Sink
Bathroom in Basement: 0
Rooms: Office,Recreation Room
Basement Description: Finished
Other Specifics
| 3 | |
| Concrete Perimeter | |
| — | |
| Patio | |
| — | |
| 136X79 | |
| — | |
| Full | |
| Vaulted/Cathedral Ceilings, Hardwood Floors, First Floor Laundry | |
| Range, Microwave, Dishwasher, Refrigerator, Disposal | |
| Not in DB | |
| Clubhouse, Pool, Tennis Courts, Sidewalks, Street Lights | |
| — | |
| — | |
| Wood Burning, Gas Starter |
Tax History
| Year | Property Taxes |
|---|---|
| 2020 | $10,926 |
Contact Agent
Nearby Similar Homes
Nearby Sold Comparables
Contact Agent
Listing Provided By
@Properties









