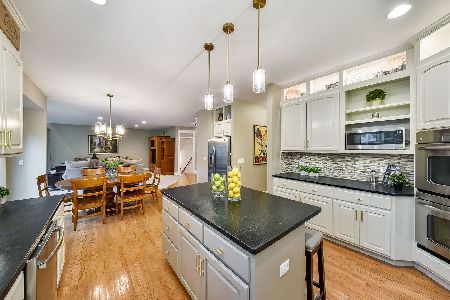2172 Brookwood Drive, South Elgin, Illinois 60177
$358,000
|
Sold
|
|
| Status: | Closed |
| Sqft: | 3,285 |
| Cost/Sqft: | $114 |
| Beds: | 5 |
| Baths: | 4 |
| Year Built: | 2000 |
| Property Taxes: | $12,304 |
| Days On Market: | 3049 |
| Lot Size: | 0,00 |
Description
This big and beautiful home is priced to sell. This home welcomes you with it's excellent curb appeal and upon entering the front door you'll be greeted by a gorgeous 2-story foyer with hardwood floors & a grand staircase. The spacious eat-in kitchen with breakfast bar features tons of cabinet space & a large walk-in pantry. The massive family room has vaulted ceilings, a stunning brick fireplace & lots of natural light. The backyard with stamped patio can be accessed from the kitchen or the family room making this a perfect home for entertaining. Upstairs the master suite features tray ceilings & an attached bath with dual vanities, a spacious shower with multiple showerheads & a bench, an oversized jetted tub and a walk-in closet. The entire home features brand new carpeting! The full, partially finished basement has a bathroom and is ready for your finishing touches! Access to Thornwood clubhouse, sports facilities & pool. St Charles schools! Home Warranty also included!
Property Specifics
| Single Family | |
| — | |
| — | |
| 2000 | |
| Full | |
| HAMPTON | |
| No | |
| — |
| Kane | |
| Thornwood | |
| 118 / Quarterly | |
| Clubhouse,Pool | |
| Public | |
| Public Sewer, Sewer-Storm | |
| 09785111 | |
| 0905379014 |
Nearby Schools
| NAME: | DISTRICT: | DISTANCE: | |
|---|---|---|---|
|
Grade School
Corron Elementary School |
303 | — | |
|
Middle School
Wredling Middle School |
303 | Not in DB | |
|
High School
St Charles North High School |
303 | Not in DB | |
|
Alternate Junior High School
Thompson Middle School |
— | Not in DB | |
Property History
| DATE: | EVENT: | PRICE: | SOURCE: |
|---|---|---|---|
| 26 Jan, 2018 | Sold | $358,000 | MRED MLS |
| 13 Dec, 2017 | Under contract | $375,000 | MRED MLS |
| — | Last price change | $379,900 | MRED MLS |
| 24 Oct, 2017 | Listed for sale | $379,900 | MRED MLS |
Room Specifics
Total Bedrooms: 5
Bedrooms Above Ground: 5
Bedrooms Below Ground: 0
Dimensions: —
Floor Type: Carpet
Dimensions: —
Floor Type: Carpet
Dimensions: —
Floor Type: Carpet
Dimensions: —
Floor Type: —
Full Bathrooms: 4
Bathroom Amenities: Whirlpool,Separate Shower,Double Sink,Double Shower
Bathroom in Basement: 1
Rooms: Bedroom 5,Recreation Room
Basement Description: Partially Finished
Other Specifics
| 3 | |
| Concrete Perimeter | |
| Asphalt | |
| Patio, Stamped Concrete Patio, Storms/Screens | |
| — | |
| 76X135 | |
| — | |
| Full | |
| Vaulted/Cathedral Ceilings, Hardwood Floors, First Floor Bedroom, First Floor Laundry | |
| Double Oven, Microwave, Dishwasher, Refrigerator, Washer, Dryer, Disposal, Cooktop | |
| Not in DB | |
| Clubhouse, Pool, Tennis Courts, Sidewalks, Street Lights | |
| — | |
| — | |
| Wood Burning, Gas Starter |
Tax History
| Year | Property Taxes |
|---|---|
| 2018 | $12,304 |
Contact Agent
Nearby Similar Homes
Nearby Sold Comparables
Contact Agent
Listing Provided By
RE/MAX All Pro









