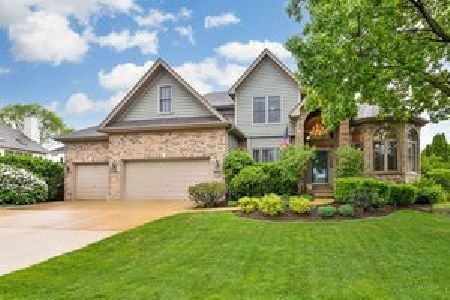2161 Brookwood Drive, South Elgin, Illinois 60177
$589,900
|
Sold
|
|
| Status: | Closed |
| Sqft: | 3,450 |
| Cost/Sqft: | $171 |
| Beds: | 4 |
| Baths: | 4 |
| Year Built: | 1999 |
| Property Taxes: | $13,009 |
| Days On Market: | 1731 |
| Lot Size: | 0,25 |
Description
From the board & batten to the shiplap to the wainscoting to the faux brick wall... this executive home is pure perfection. Your chef's kitchen offers a double oven, gas cooktop, soapstone counters, walk-in pantry, island with seating & eating area with access to your tree filled backyard. Striking family room with fireplace, vaulted ceiling & abundant, natural light flowing through. A shiplap hallway leads you into your ideal office with wainscoting surround, crown molding & custom built-ins! Formal dining room with crown molding, a chair rail & chandelier. A volumous ceiling in your living room with arched window details. Serene master suite with a wainscoting ceiling, hardwood floors, faux brick wall & sitting room. Luxurious master bath with double sinks, separate tub/shower, skylight, walk-in closet & linen closet. Additional, updated spacious bedrooms, hall bath with double sinks complete your second level. A shiplapped stairway leads you to your finished basement with wet bar with wine fridge & dishwasher, second family room, game area, bedroom, full bathroom plus a workout/storage space. Surround yourself with nature in your backyard boasting a brick paver patio, deck & natural gas line for your grill. Three car garage with concrete driveway. Thornwood offers a community pool, clubhouse, tennis courts, bike trails & so much more! Located within the highly acclaimed district 303 schools! Close to Randall Rd. with it's abundant shopping & restaurants. Welcome home.
Property Specifics
| Single Family | |
| — | |
| — | |
| 1999 | |
| Full,English | |
| — | |
| No | |
| 0.25 |
| Kane | |
| Thornwood | |
| 130 / Quarterly | |
| Other | |
| Public | |
| Public Sewer | |
| 11106051 | |
| 0905380010 |
Nearby Schools
| NAME: | DISTRICT: | DISTANCE: | |
|---|---|---|---|
|
Grade School
Corron Elementary School |
303 | — | |
|
Middle School
Wredling Middle School |
303 | Not in DB | |
|
High School
St Charles North High School |
303 | Not in DB | |
Property History
| DATE: | EVENT: | PRICE: | SOURCE: |
|---|---|---|---|
| 22 Jul, 2021 | Sold | $589,900 | MRED MLS |
| 10 Jun, 2021 | Under contract | $589,900 | MRED MLS |
| 3 Jun, 2021 | Listed for sale | $589,900 | MRED MLS |
| 1 Jun, 2023 | Sold | $641,500 | MRED MLS |
| 24 Feb, 2023 | Under contract | $635,000 | MRED MLS |
| 17 Feb, 2023 | Listed for sale | $635,000 | MRED MLS |
| 1 Aug, 2025 | Sold | $710,000 | MRED MLS |
| 3 Jul, 2025 | Under contract | $730,000 | MRED MLS |
| 19 Jun, 2025 | Listed for sale | $730,000 | MRED MLS |
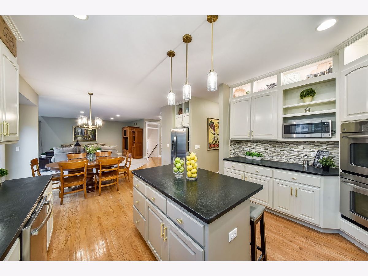
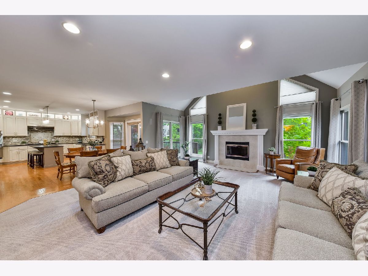
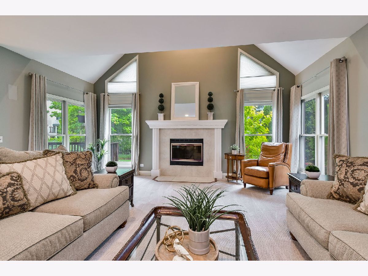
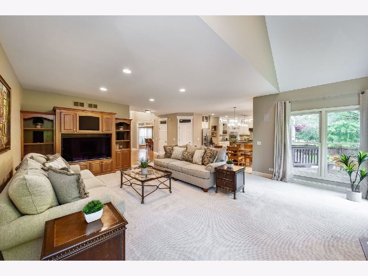
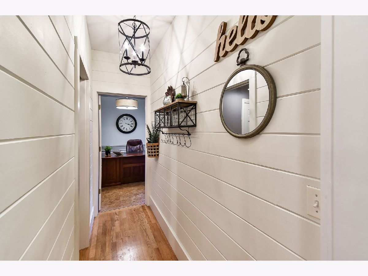
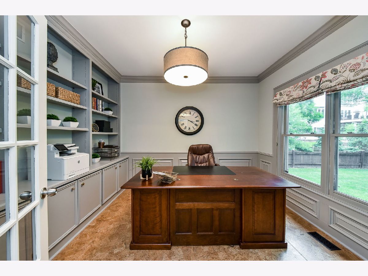
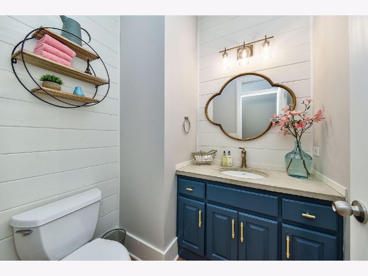
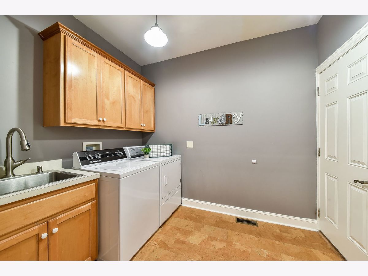
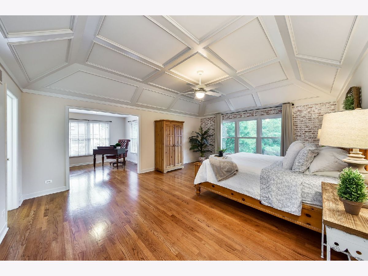
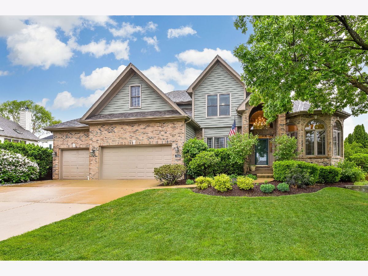
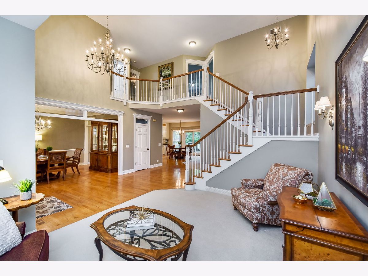
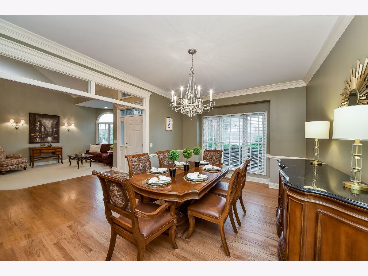
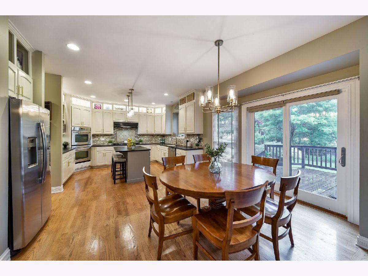
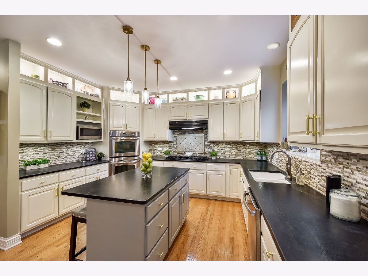
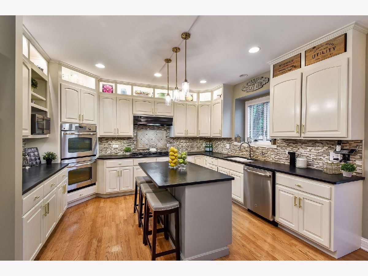
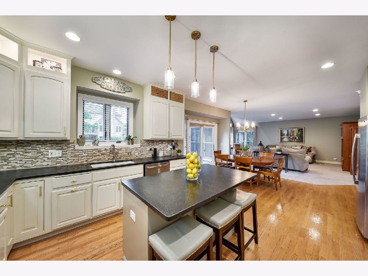
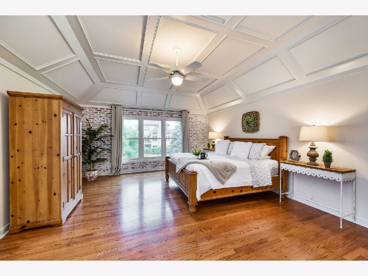
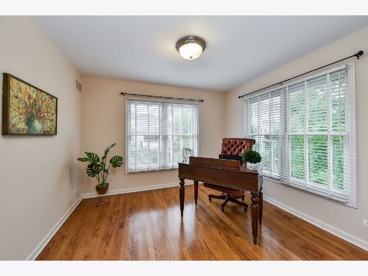
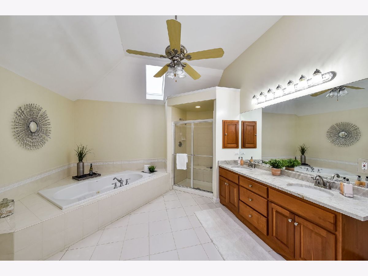
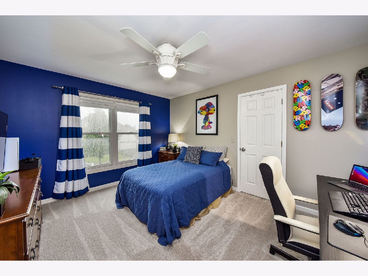
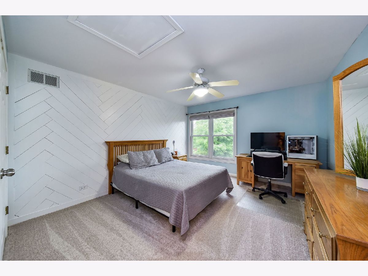
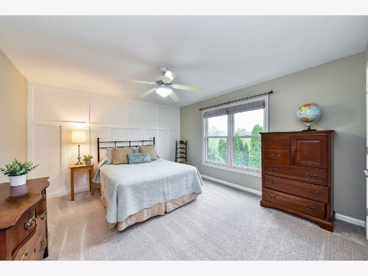
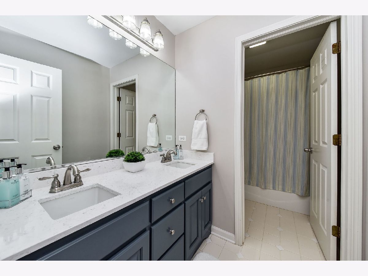
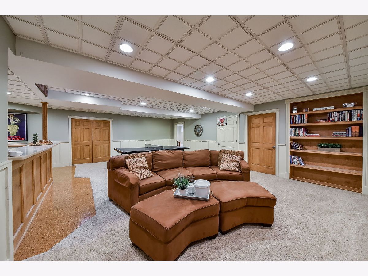
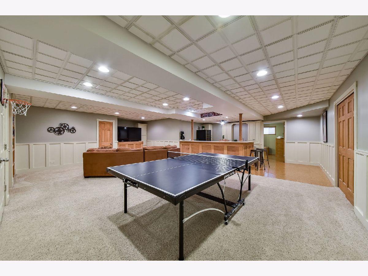
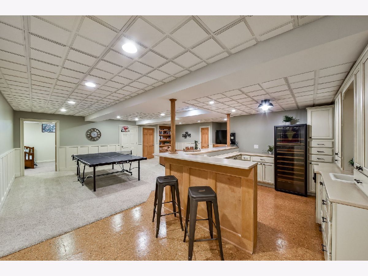
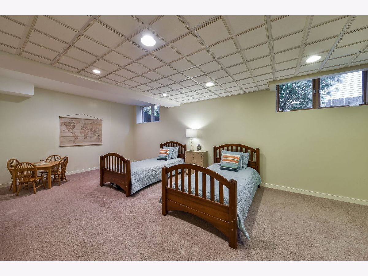
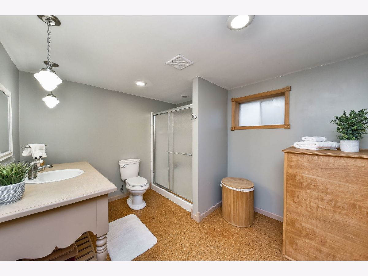
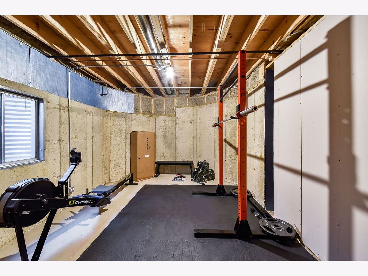
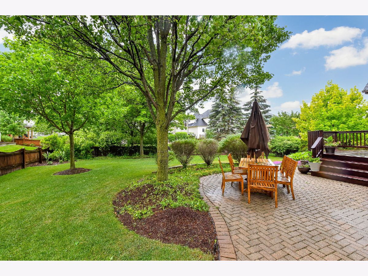
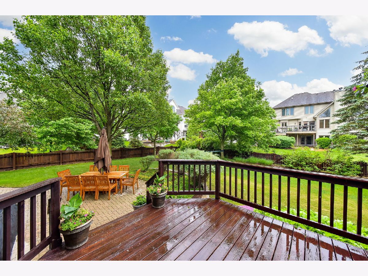
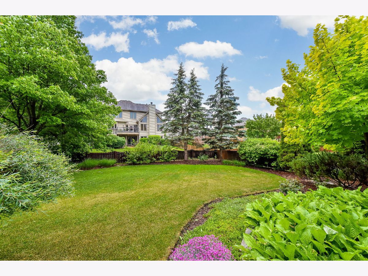
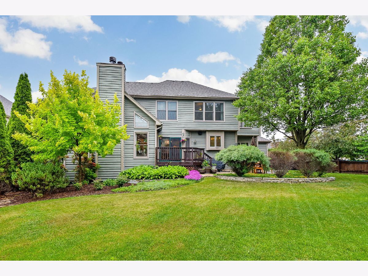
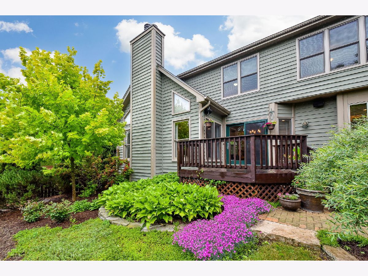
Room Specifics
Total Bedrooms: 5
Bedrooms Above Ground: 4
Bedrooms Below Ground: 1
Dimensions: —
Floor Type: Carpet
Dimensions: —
Floor Type: Carpet
Dimensions: —
Floor Type: Carpet
Dimensions: —
Floor Type: —
Full Bathrooms: 4
Bathroom Amenities: Separate Shower,Double Sink,Soaking Tub
Bathroom in Basement: 1
Rooms: Bedroom 5,Office,Game Room,Sitting Room,Exercise Room,Family Room,Foyer
Basement Description: Finished
Other Specifics
| 3 | |
| — | |
| Concrete | |
| Deck, Brick Paver Patio, Storms/Screens | |
| Mature Trees | |
| 80X135 | |
| — | |
| Full | |
| Vaulted/Cathedral Ceilings, Skylight(s), Bar-Wet, Hardwood Floors, First Floor Laundry, Built-in Features, Walk-In Closet(s) | |
| Double Oven, Microwave, Dishwasher, Refrigerator, Disposal, Stainless Steel Appliance(s), Gas Cooktop | |
| Not in DB | |
| Clubhouse, Park, Tennis Court(s), Curbs, Sidewalks, Street Paved | |
| — | |
| — | |
| Wood Burning, Gas Starter |
Tax History
| Year | Property Taxes |
|---|---|
| 2021 | $13,009 |
| 2023 | $13,066 |
| 2025 | $16,329 |
Contact Agent
Nearby Similar Homes
Nearby Sold Comparables
Contact Agent
Listing Provided By
Keller Williams Inspire - Geneva




