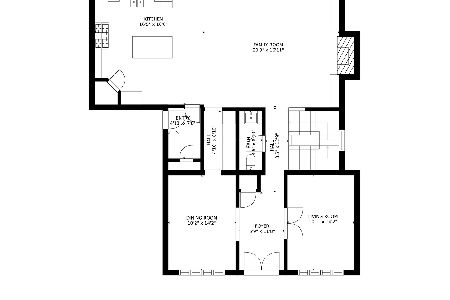217 Madison Avenue, Wheaton, Illinois 60187
$407,000
|
Sold
|
|
| Status: | Closed |
| Sqft: | 1,746 |
| Cost/Sqft: | $235 |
| Beds: | 3 |
| Baths: | 3 |
| Year Built: | 1929 |
| Property Taxes: | $10,768 |
| Days On Market: | 1353 |
| Lot Size: | 0,21 |
Description
Located in one of north Wheaton's preferred neighborhoods near all that in-town Wheaton has to offer, this charming 3 bed 2.1 bath brick home is a wonderful place to call home. Beautiful hardwood floors stretch through the home along with original wood trim-work and moldings. The inviting living room with dramatic wood burning fire place and original cove moldings opens to a spacious dining room with an arched doorway. Gracious french doors lead to a first-floor sun room that could be used as an office, play room or even a fourth bedroom. Enjoy the recently renovated kitchen with white cabinets which overlooks the large fenced yard. The three bedrooms all lie on the second floor. The attic space with pull down stair is perfect for extra storage or the potential to expand living space to the third floor. The second full bath is in the finished basement. Additional perks include a newer roof and updated windows. Your friends will envy the large yard with plenty of space for activities and room for home expansion. Enjoy easy proximity to schools, library, parks, Metra and all the amenities the downtown has to offer. Within the boundaries of preferred Longfellow Elementary School, Franklin Middle School and Wheaton North High School.
Property Specifics
| Single Family | |
| — | |
| — | |
| 1929 | |
| — | |
| — | |
| No | |
| 0.21 |
| Du Page | |
| — | |
| 0 / Not Applicable | |
| — | |
| — | |
| — | |
| 11401259 | |
| 0516103010 |
Nearby Schools
| NAME: | DISTRICT: | DISTANCE: | |
|---|---|---|---|
|
Grade School
Longfellow Elementary School |
200 | — | |
|
Middle School
Franklin Middle School |
200 | Not in DB | |
|
High School
Wheaton North High School |
200 | Not in DB | |
Property History
| DATE: | EVENT: | PRICE: | SOURCE: |
|---|---|---|---|
| 30 Jun, 2022 | Sold | $407,000 | MRED MLS |
| 14 May, 2022 | Under contract | $410,000 | MRED MLS |
| 11 May, 2022 | Listed for sale | $410,000 | MRED MLS |
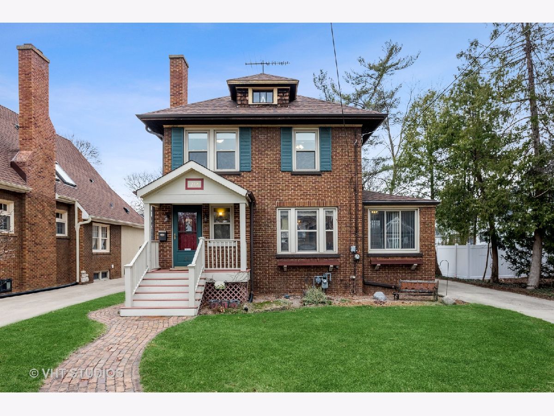
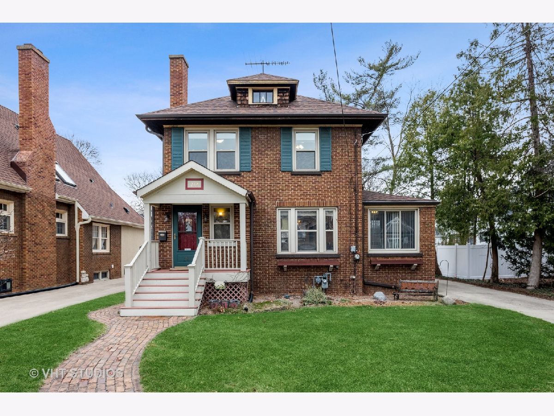
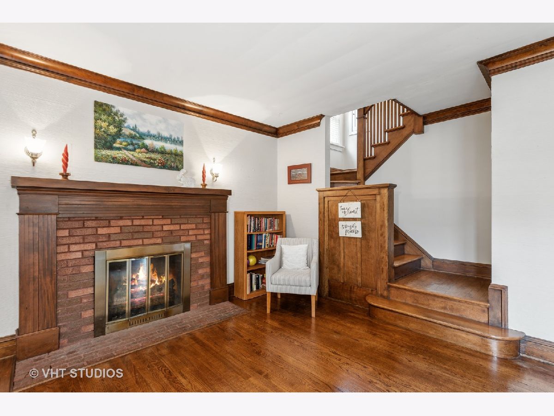
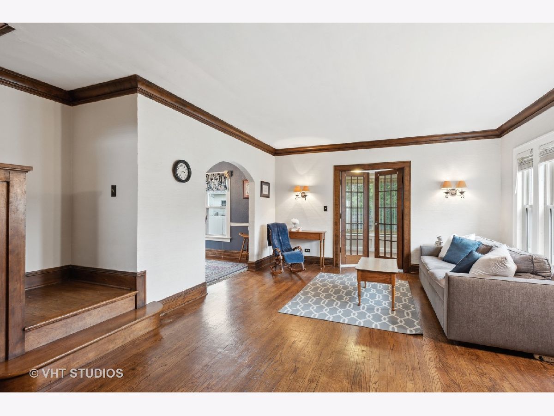
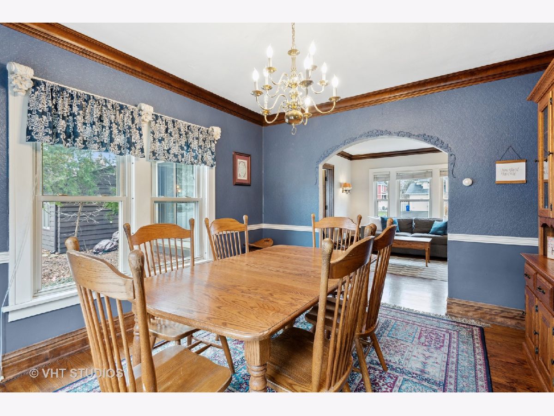
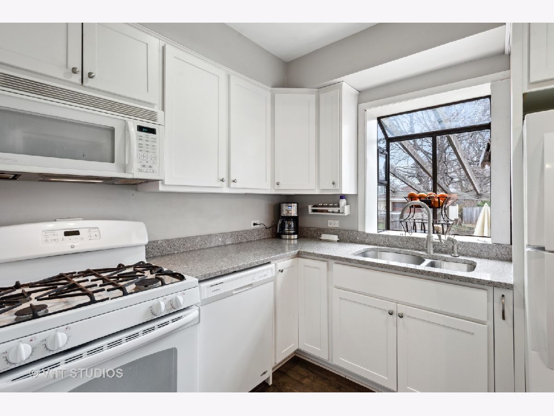
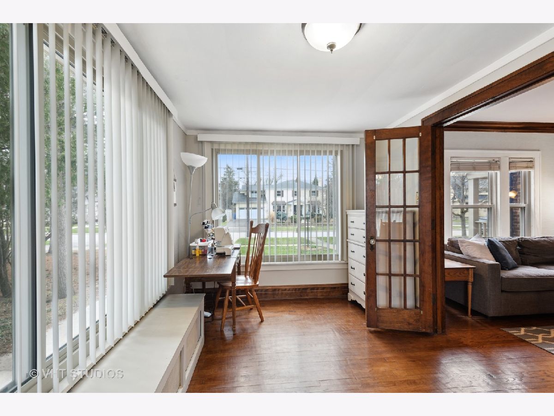
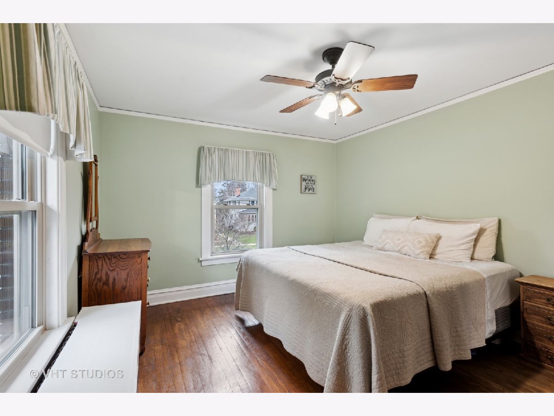
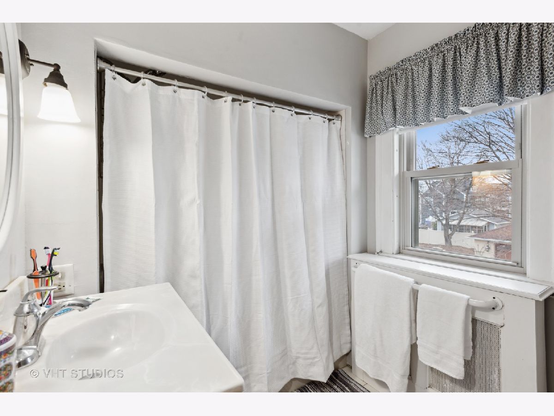
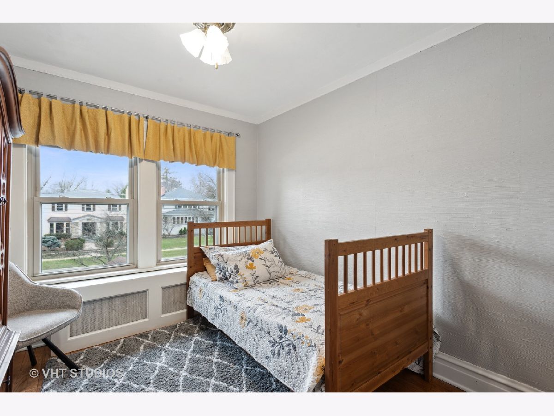
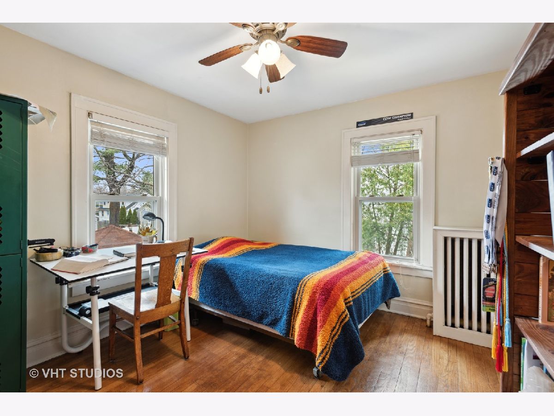
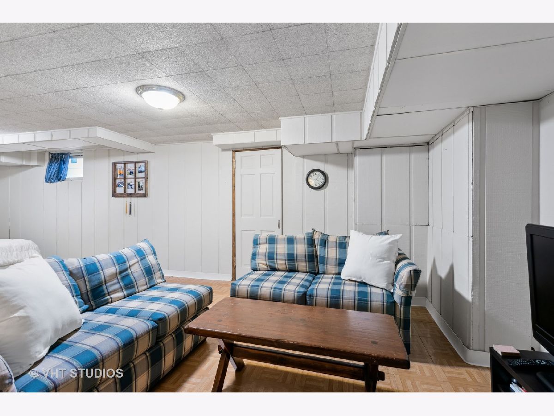
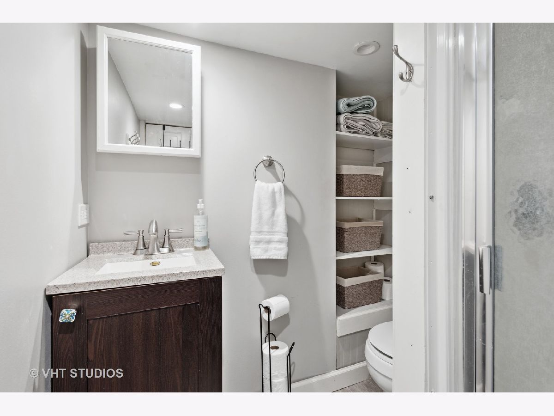
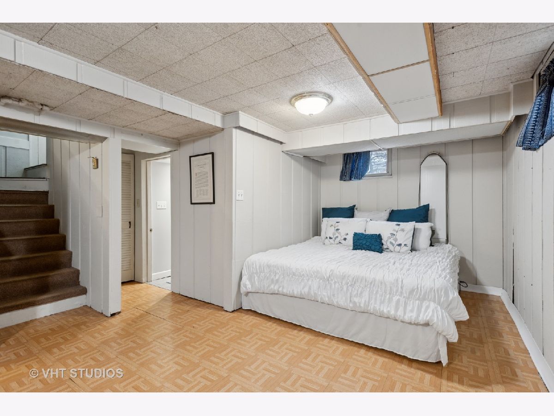
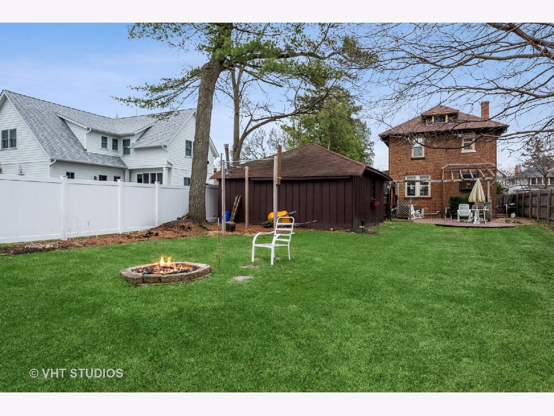
Room Specifics
Total Bedrooms: 3
Bedrooms Above Ground: 3
Bedrooms Below Ground: 0
Dimensions: —
Floor Type: —
Dimensions: —
Floor Type: —
Full Bathrooms: 3
Bathroom Amenities: —
Bathroom in Basement: 1
Rooms: —
Basement Description: Finished
Other Specifics
| 2 | |
| — | |
| Concrete | |
| — | |
| — | |
| 50 X 181 | |
| Full,Pull Down Stair | |
| — | |
| — | |
| — | |
| Not in DB | |
| — | |
| — | |
| — | |
| — |
Tax History
| Year | Property Taxes |
|---|---|
| 2022 | $10,768 |
Contact Agent
Nearby Similar Homes
Nearby Sold Comparables
Contact Agent
Listing Provided By
Baird & Warner






