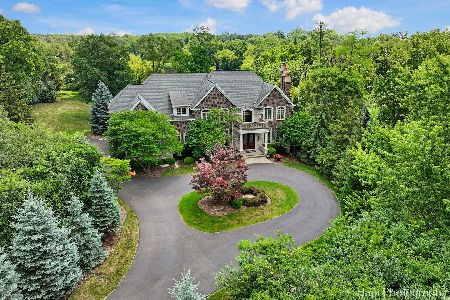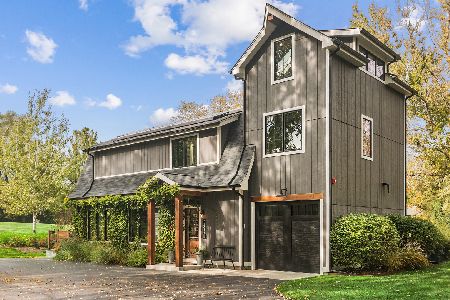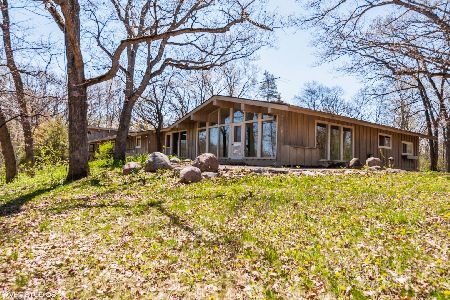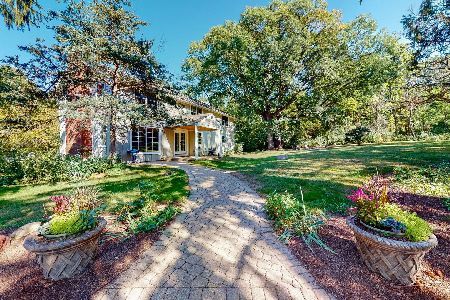21700 Hanover Hills Road, Barrington, Illinois 60010
$800,000
|
Sold
|
|
| Status: | Closed |
| Sqft: | 4,786 |
| Cost/Sqft: | $172 |
| Beds: | 4 |
| Baths: | 6 |
| Year Built: | 1928 |
| Property Taxes: | $20,271 |
| Days On Market: | 2361 |
| Lot Size: | 12,52 |
Description
Gatsby and Garbo would be captivated by this iconic country estate with its stately grounds and separate guest house. Over 12.5 gently rolling acres with a private pond, apple orchard and sunset views! Reminiscent of bucolic days gone by, but relevant today as a peaceful retreat, this historic property is a rare find. Lovingly maintained, this home is ready for a new owner's vision and personal touch. The formal living and dining rooms have panoramic views of the mature Oak & Hickory trees, spectacular sunsets & abundant wildlife. This pristine, untouched land has been in the same family for three generations. There's a beautiful pool with mature landscaping and hardscape. A two bedroom cottage is perfect for visitors or caretakers. Rich with history, this property is perfect for creating a new dream home, enjoying weekend retreats, parties, picnics and swimming or just relaxing. The adjacent nearly 12 acres is listed separately and could be purchased for a total of 24.45 acres
Property Specifics
| Single Family | |
| — | |
| English | |
| 1928 | |
| Partial,Walkout | |
| — | |
| Yes | |
| 12.52 |
| Lake | |
| — | |
| 0 / Not Applicable | |
| None | |
| Private Well | |
| Septic-Private | |
| 10377915 | |
| 13252000300000 |
Nearby Schools
| NAME: | DISTRICT: | DISTANCE: | |
|---|---|---|---|
|
Grade School
Roslyn Road Elementary School |
220 | — | |
|
Middle School
Barrington Middle School-prairie |
220 | Not in DB | |
|
High School
Barrington High School |
220 | Not in DB | |
Property History
| DATE: | EVENT: | PRICE: | SOURCE: |
|---|---|---|---|
| 8 Jul, 2019 | Sold | $800,000 | MRED MLS |
| 25 May, 2019 | Under contract | $825,000 | MRED MLS |
| 13 May, 2019 | Listed for sale | $825,000 | MRED MLS |
Room Specifics
Total Bedrooms: 4
Bedrooms Above Ground: 4
Bedrooms Below Ground: 0
Dimensions: —
Floor Type: Carpet
Dimensions: —
Floor Type: Carpet
Dimensions: —
Floor Type: Carpet
Full Bathrooms: 6
Bathroom Amenities: —
Bathroom in Basement: 1
Rooms: Foyer,Sun Room,Other Room
Basement Description: Partially Finished,Exterior Access
Other Specifics
| 2 | |
| Concrete Perimeter | |
| Gravel | |
| Patio, Porch Screened, In Ground Pool, Storms/Screens | |
| Irregular Lot,Pond(s),Water View,Wooded | |
| 724X300X248X330X400X440XXX | |
| — | |
| Full | |
| Hardwood Floors, First Floor Bedroom, First Floor Laundry, First Floor Full Bath, Built-in Features, Walk-In Closet(s) | |
| Range, Dishwasher, Refrigerator, Washer, Dryer | |
| Not in DB | |
| Water Rights | |
| — | |
| — | |
| Wood Burning, Gas Starter |
Tax History
| Year | Property Taxes |
|---|---|
| 2019 | $20,271 |
Contact Agent
Nearby Similar Homes
Nearby Sold Comparables
Contact Agent
Listing Provided By
Jameson Sotheby's International Realty







