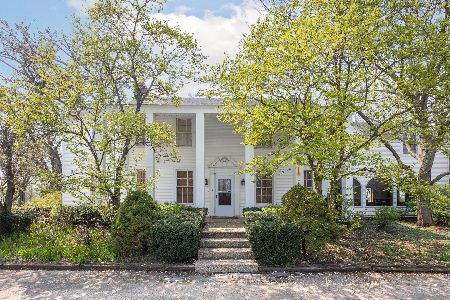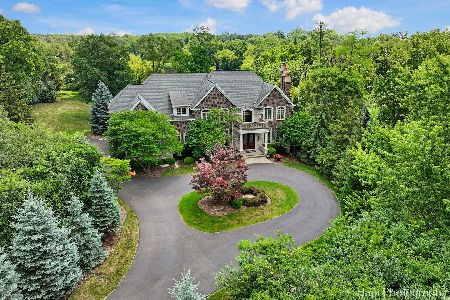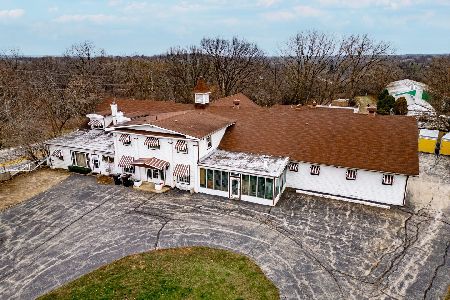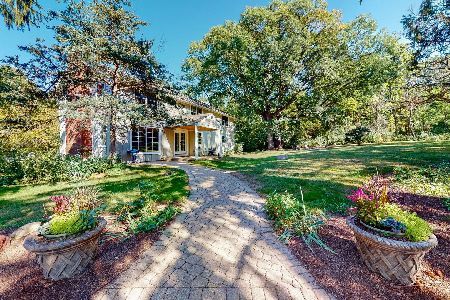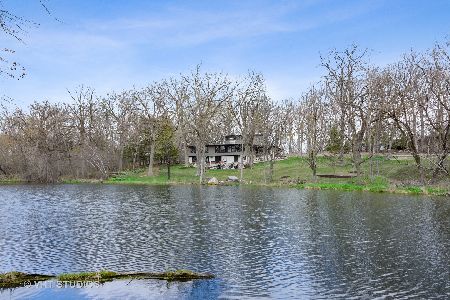25309 Scott Road, Barrington, Illinois 60010
$1,400,000
|
Sold
|
|
| Status: | Closed |
| Sqft: | 7,200 |
| Cost/Sqft: | $208 |
| Beds: | 4 |
| Baths: | 8 |
| Year Built: | 1992 |
| Property Taxes: | $25,768 |
| Days On Market: | 3594 |
| Lot Size: | 8,00 |
Description
European country elegance abounds in this sprawling 8 acre estate. Addl acreage available. Enjoy luxury & privacy amidst the 7200SF multi-wing manor house that has been meticulously maintained & updated. House features museum quality rooms that are perfect in every aspect - no detail has gone unnoticed. Enjoy serene screened porch & wrap around decks overlooking private grounds. Seller has brought in pieces from around the world, including Farrow & Ball, Sherle Wagner, Maya Romanoff, Birger Juell, Villeroy & Boch, Drehobl Art Glass, & Smallbone Kitchens, among others. Kitchen features reclaimed wooden beams, SS appls, & AGA stove. Professionally designed library features hand distressed cherry walls & bookcases; hand distressed walnut flr; & antique ormolu sconces by New Metal Crafts. Manicured grounds include guest house w/2 car garage, wrap around deck, 2 ponds, full barn, & additional separate large, heated garage, perfect for cars, storage, or convert to your liking. Horses Allowed
Property Specifics
| Single Family | |
| — | |
| English | |
| 1992 | |
| Partial | |
| — | |
| Yes | |
| 8 |
| Lake | |
| — | |
| 0 / Not Applicable | |
| None | |
| Private Well | |
| Septic-Mechanical | |
| 09171525 | |
| 13243010240010 |
Nearby Schools
| NAME: | DISTRICT: | DISTANCE: | |
|---|---|---|---|
|
Grade School
Roslyn Road Elementary School |
220 | — | |
|
Middle School
Barrington Middle School-prairie |
220 | Not in DB | |
|
High School
Barrington High School |
220 | Not in DB | |
Property History
| DATE: | EVENT: | PRICE: | SOURCE: |
|---|---|---|---|
| 2 Nov, 2016 | Sold | $1,400,000 | MRED MLS |
| 19 Sep, 2016 | Under contract | $1,499,000 | MRED MLS |
| — | Last price change | $1,690,000 | MRED MLS |
| 21 Mar, 2016 | Listed for sale | $1,690,000 | MRED MLS |
Room Specifics
Total Bedrooms: 4
Bedrooms Above Ground: 4
Bedrooms Below Ground: 0
Dimensions: —
Floor Type: Hardwood
Dimensions: —
Floor Type: Hardwood
Dimensions: —
Floor Type: Carpet
Full Bathrooms: 8
Bathroom Amenities: Whirlpool,Separate Shower,Steam Shower,Double Sink
Bathroom in Basement: 1
Rooms: Enclosed Porch Heated,Foyer,Library,Mud Room,Screened Porch,Sitting Room,Study,Walk In Closet,Other Room
Basement Description: Finished
Other Specifics
| 16 | |
| Concrete Perimeter | |
| Asphalt,Circular | |
| Balcony, Deck, Patio, Storms/Screens | |
| Horses Allowed,Landscaped,Pond(s) | |
| 8550X6420 | |
| — | |
| Full | |
| Vaulted/Cathedral Ceilings, Sauna/Steam Room, Hardwood Floors, In-Law Arrangement, First Floor Laundry, First Floor Full Bath | |
| Double Oven, Range, Microwave, Dishwasher, High End Refrigerator, Bar Fridge, Freezer, Washer, Dryer, Disposal, Stainless Steel Appliance(s) | |
| Not in DB | |
| Pool, Street Lights | |
| — | |
| — | |
| — |
Tax History
| Year | Property Taxes |
|---|---|
| 2016 | $25,768 |
Contact Agent
Nearby Similar Homes
Nearby Sold Comparables
Contact Agent
Listing Provided By
@properties

