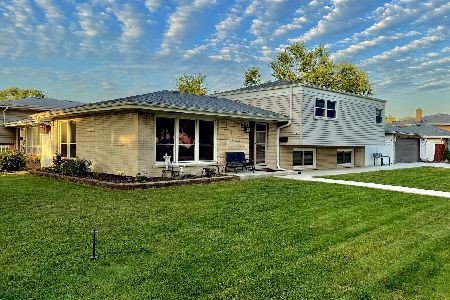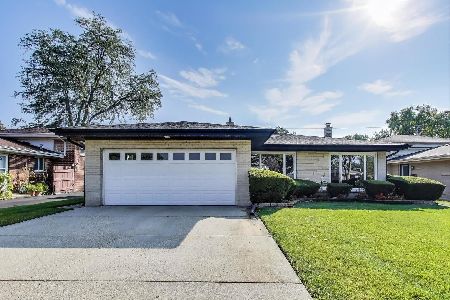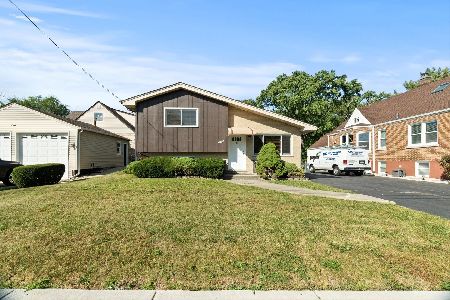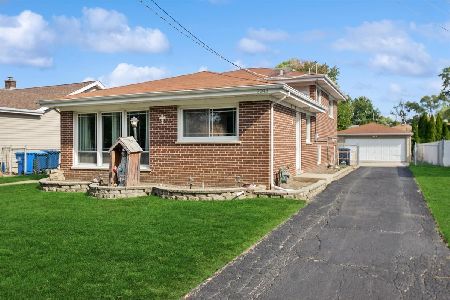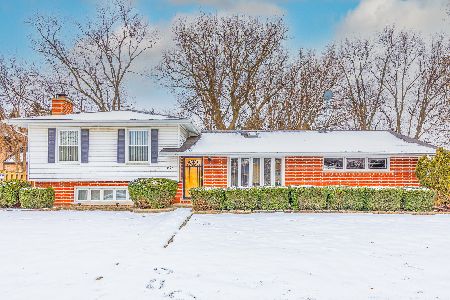2173 Webster Lane, Des Plaines, Illinois 60018
$420,000
|
Sold
|
|
| Status: | Closed |
| Sqft: | 1,906 |
| Cost/Sqft: | $223 |
| Beds: | 3 |
| Baths: | 2 |
| Year Built: | 1963 |
| Property Taxes: | $7,096 |
| Days On Market: | 615 |
| Lot Size: | 0,00 |
Description
Lake Opeka - Welcome to 2173 Webster Lane, a charming traditional style brick split-level home in Des Plaines, IL 3 Bedroom 2 Bath with spacious living. Upon entering the entry way you'll be greeted by a bright and open living area with beautiful hardwood floors that gleam throughout the home. The main level has an expansive array of windows that bathes the area in plentiful natural light making the space so bright. With a spacious living room this area is perfect for unwinding with family or hosting guests. Adjacent to the living area, the eat in kitchen and dining room offer lots of space for entertaining loved ones. Upstairs, you'll discover the primary bedroom along with two additional generously sized bedrooms, all sharing a full bathroom. This split-level home also includes a fully finished family room on the lower level ideal for family time and game night. Lower level offers a fully updated full bath. Generous size Laundry room with room for folding laundry. Additional crawl space under the stairs which is carpeted for clean and easy storage. Also -Not to be missed is the desirable two-car attached garage providing convenient parking and additional storage space. Enjoy your own private patio off the kitchen, all surrounded by meticulously manicured landscaping, adding to the home's curb appeal.
Property Specifics
| Single Family | |
| — | |
| — | |
| 1963 | |
| — | |
| — | |
| No | |
| — |
| Cook | |
| — | |
| — / Not Applicable | |
| — | |
| — | |
| — | |
| 11981426 | |
| 09293070020000 |
Nearby Schools
| NAME: | DISTRICT: | DISTANCE: | |
|---|---|---|---|
|
Grade School
Plainfield Elementary School |
62 | — | |
|
Middle School
Algonquin Middle School |
62 | Not in DB | |
|
High School
Maine West High School |
207 | Not in DB | |
Property History
| DATE: | EVENT: | PRICE: | SOURCE: |
|---|---|---|---|
| 9 May, 2024 | Sold | $420,000 | MRED MLS |
| 3 Apr, 2024 | Under contract | $425,000 | MRED MLS |
| 14 Mar, 2024 | Listed for sale | $425,000 | MRED MLS |
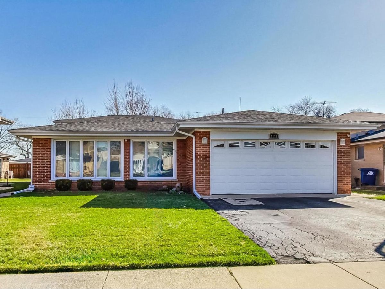
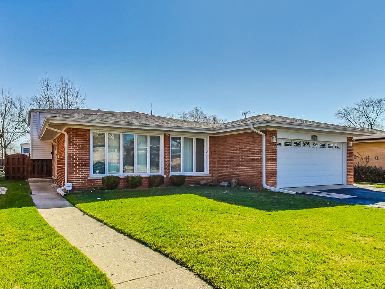
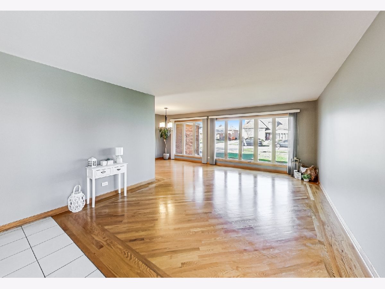
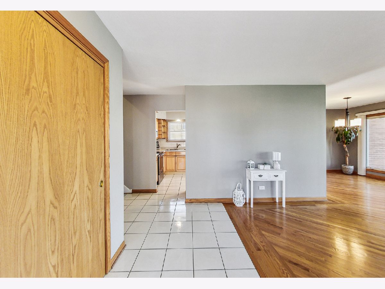
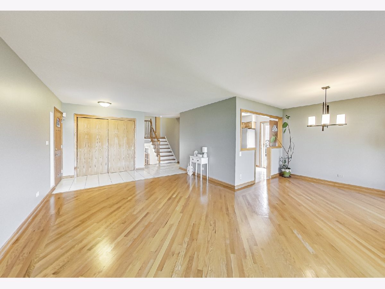
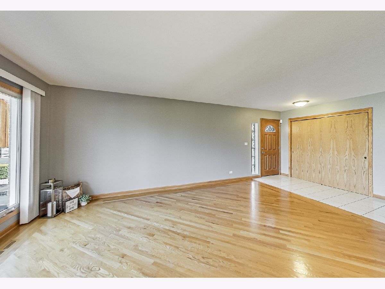
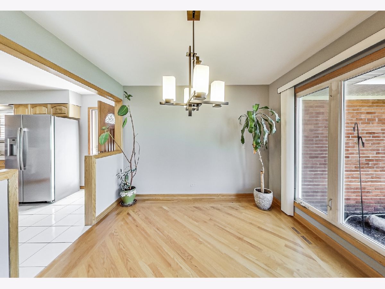
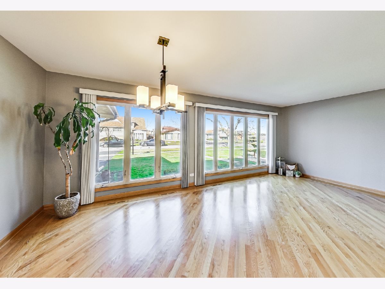
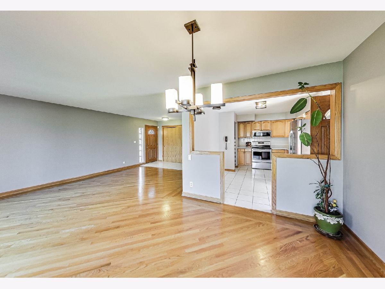
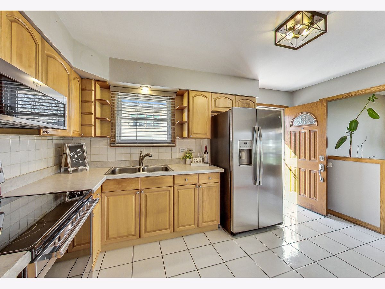
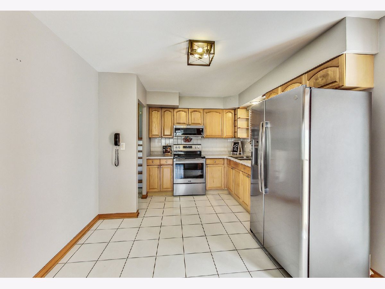
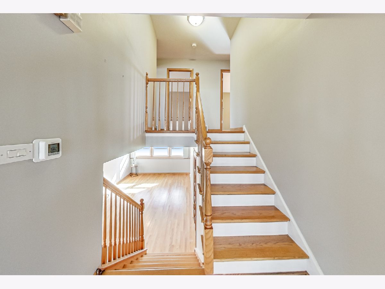
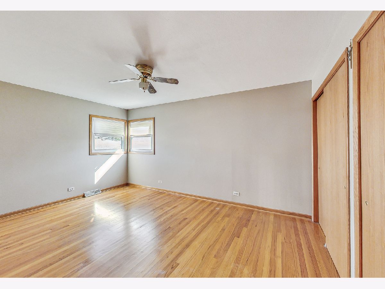
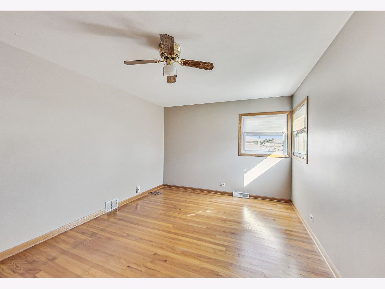
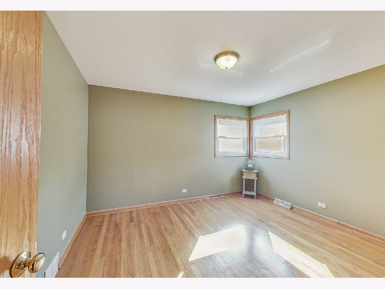
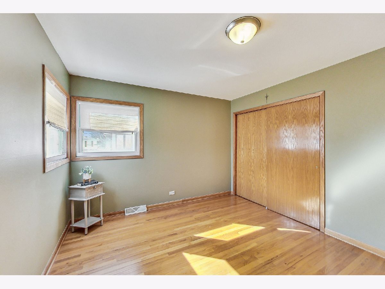
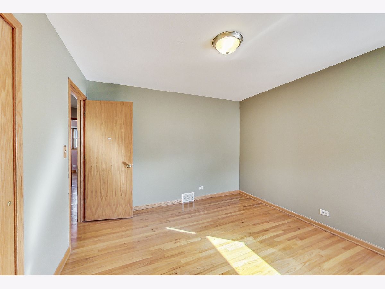
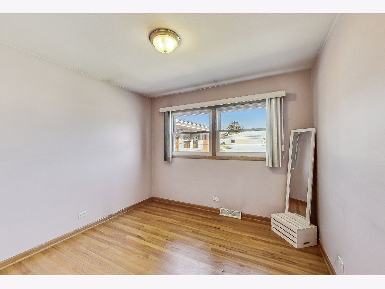
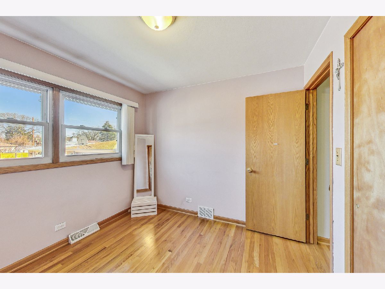
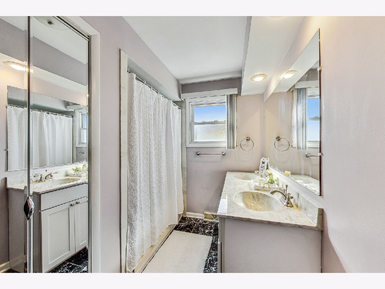
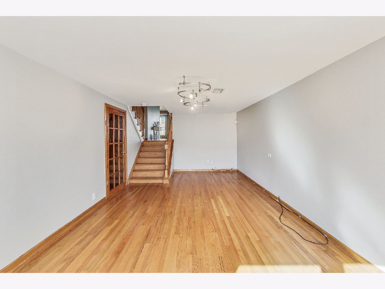
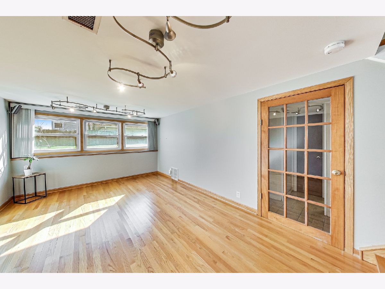
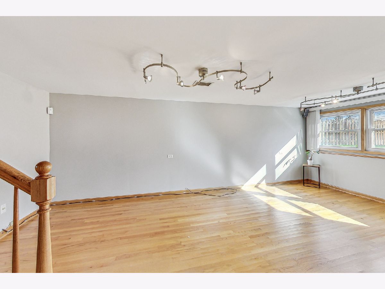
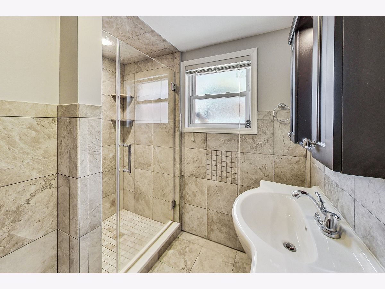
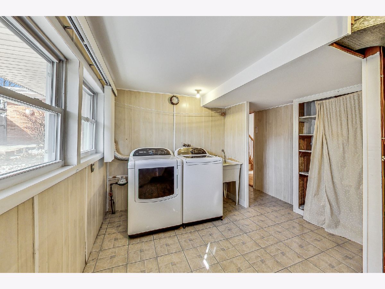
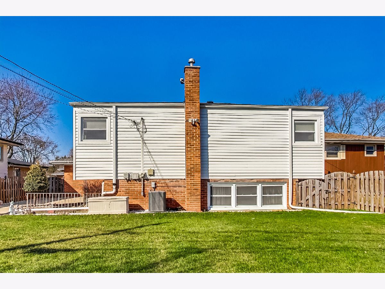
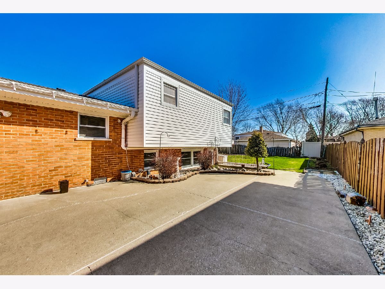
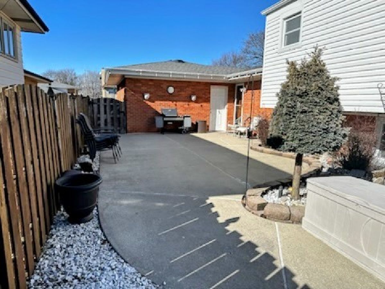
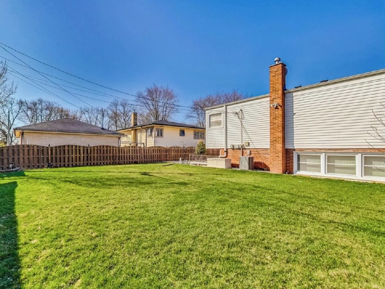
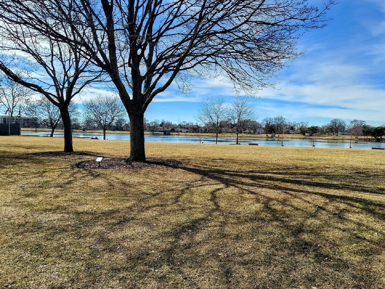
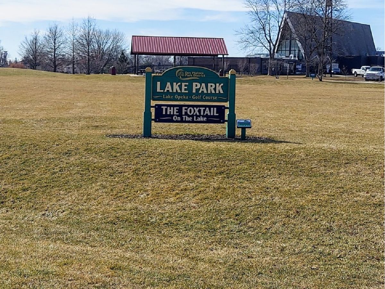
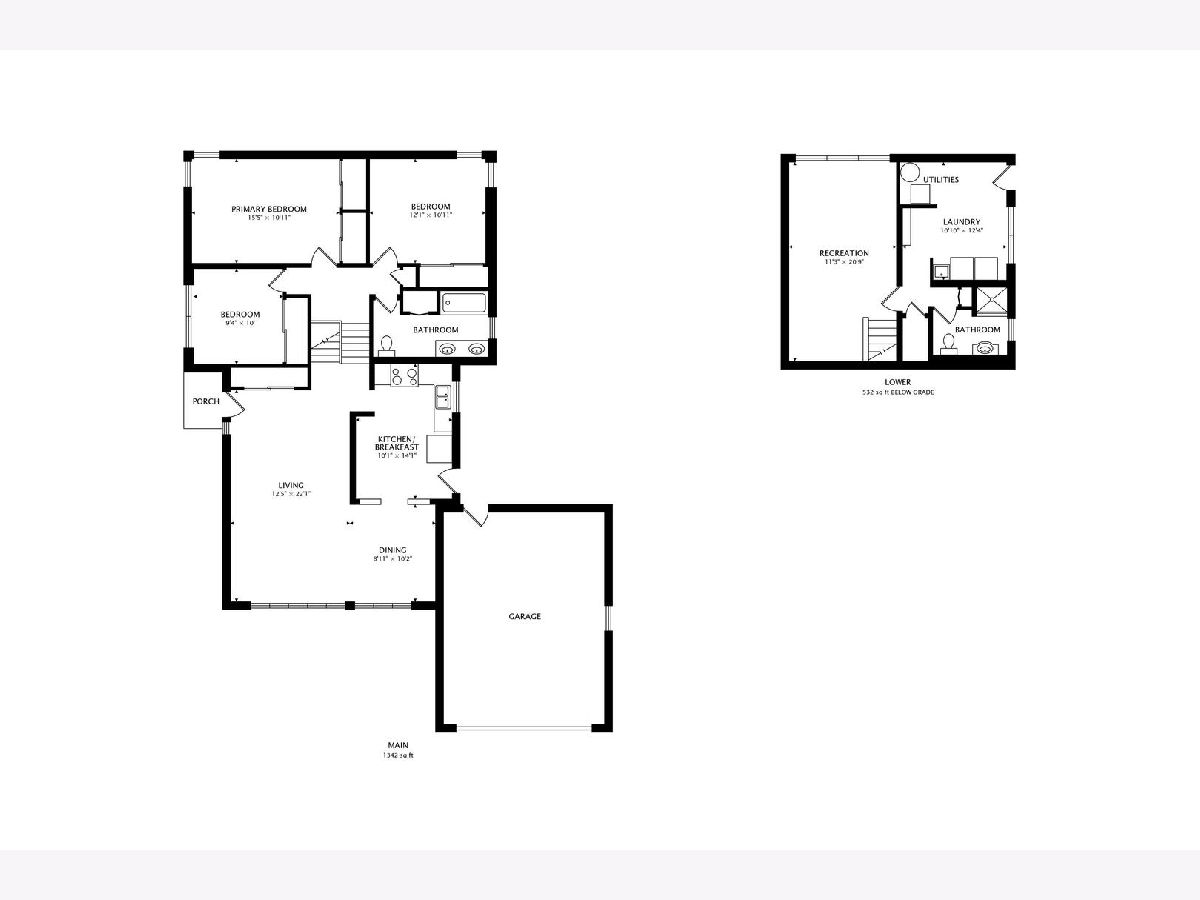
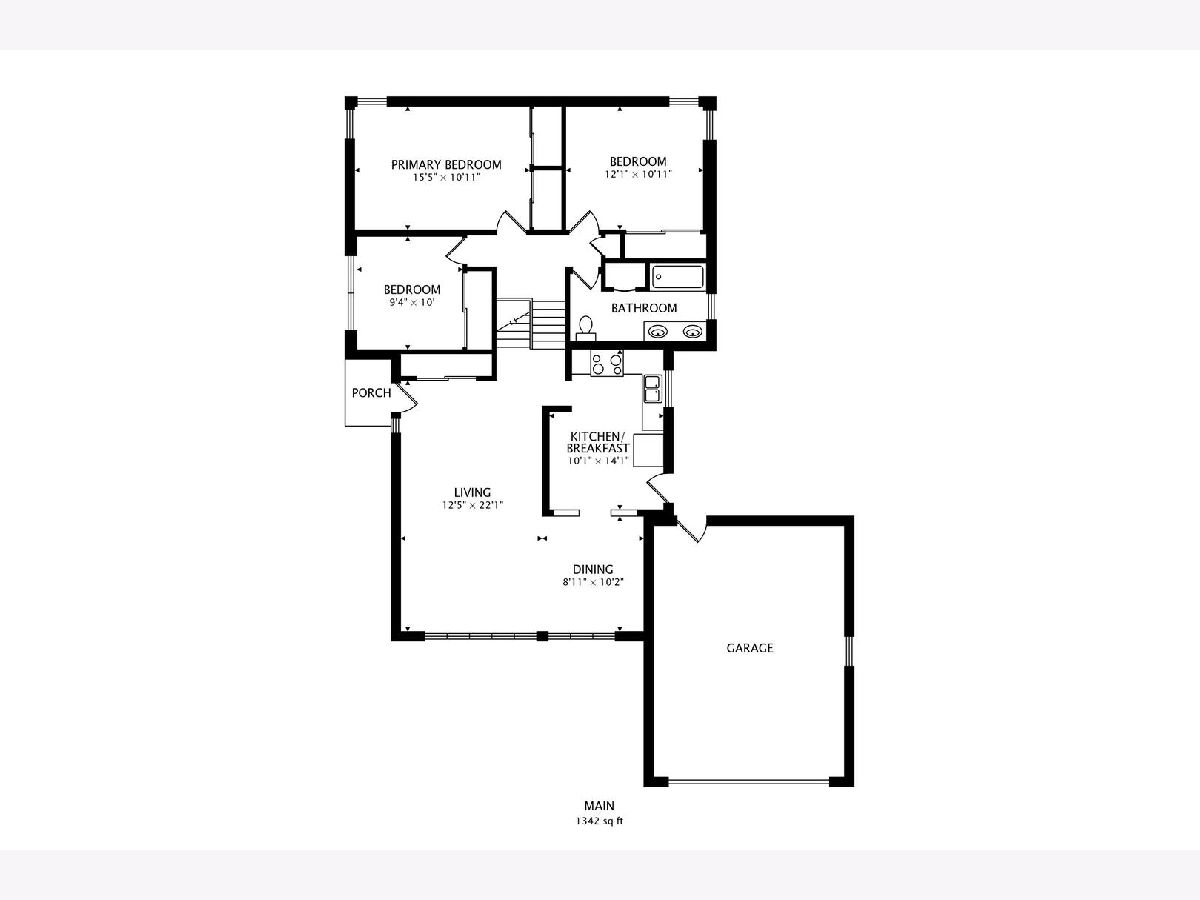
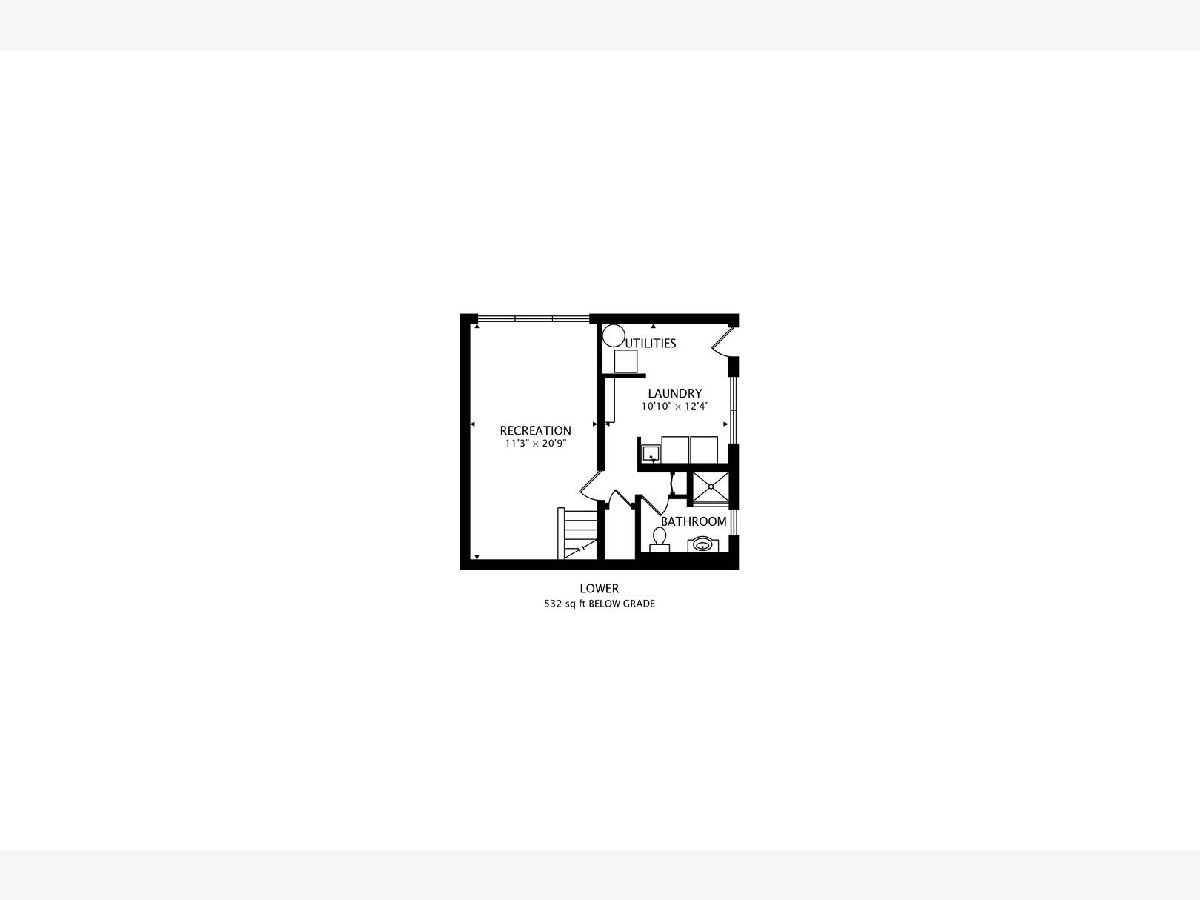
Room Specifics
Total Bedrooms: 3
Bedrooms Above Ground: 3
Bedrooms Below Ground: 0
Dimensions: —
Floor Type: —
Dimensions: —
Floor Type: —
Full Bathrooms: 2
Bathroom Amenities: —
Bathroom in Basement: 0
Rooms: —
Basement Description: None
Other Specifics
| 2 | |
| — | |
| Asphalt | |
| — | |
| — | |
| 55 X 125 | |
| — | |
| — | |
| — | |
| — | |
| Not in DB | |
| — | |
| — | |
| — | |
| — |
Tax History
| Year | Property Taxes |
|---|---|
| 2024 | $7,096 |
Contact Agent
Nearby Similar Homes
Nearby Sold Comparables
Contact Agent
Listing Provided By
Compass

