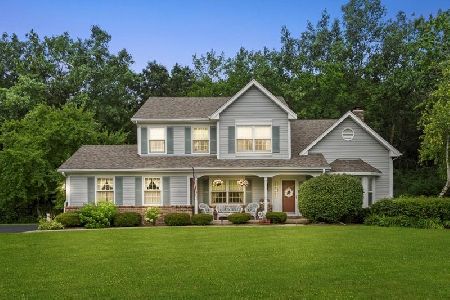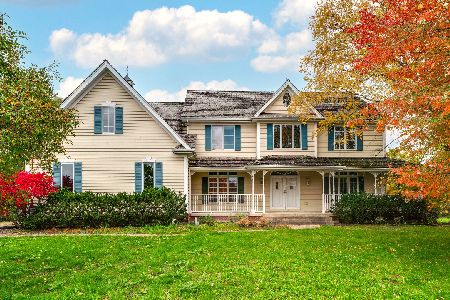2175 Irene Lane, Green Oaks, Illinois 60048
$650,000
|
Sold
|
|
| Status: | Closed |
| Sqft: | 3,171 |
| Cost/Sqft: | $221 |
| Beds: | 4 |
| Baths: | 5 |
| Year Built: | 2001 |
| Property Taxes: | $15,798 |
| Days On Market: | 1698 |
| Lot Size: | 1,42 |
Description
Welcome Home! This gorgeous 3171 sq. ft. custom built home features 4 bedrooms and 5 baths and is ready for its new owner! Located on a cul-de-sac with 1.4 acres of land, a 3 car garage and a gorgeous paver patio, this brick beauty won't disappoint! The impressive 2 story foyer features a triple tray ceiling and grand staircase with elegant molding throughout. The first floor features a formal living room & dining room, an office/den and full bath, and a large 2 story family room with beautiful fireplace and windows from floor to ceiling that overlook the magnificent back yard and let in tons of natural light! The fantastic eat-in kitchen features white raised panel cabinets, center island, custom vent hood, granite counters & all stainless steel appliances. Upstairs features a spacious master suite with a huge walk-in closet. The master bath features a whirlpool tub & separate shower with glass door & granite vanity tops. The 2nd bedroom has an en-suite bath, while the 3rd and 4th bedrooms have a Jack & Jill bath. The full finished lower level has a media room wired for sound, bar area, work-out area, play area, the 5th full bathroom & plenty of storage! Located in the award winning Oak Grove and Libertyville HS districts just minutes from the expressway! Close to downtown shops, restaurants and the metra station!
Property Specifics
| Single Family | |
| — | |
| Colonial | |
| 2001 | |
| Full | |
| CUSTOM | |
| No | |
| 1.42 |
| Lake | |
| Forest Glen | |
| 200 / Annual | |
| Insurance | |
| Private Well | |
| Public Sewer | |
| 11094549 | |
| 11142010430000 |
Nearby Schools
| NAME: | DISTRICT: | DISTANCE: | |
|---|---|---|---|
|
Grade School
Oak Grove Elementary School |
68 | — | |
|
Middle School
Oak Grove Elementary School |
68 | Not in DB | |
|
High School
Libertyville High School |
128 | Not in DB | |
Property History
| DATE: | EVENT: | PRICE: | SOURCE: |
|---|---|---|---|
| 23 Jul, 2021 | Sold | $650,000 | MRED MLS |
| 16 Jun, 2021 | Under contract | $699,900 | MRED MLS |
| — | Last price change | $725,000 | MRED MLS |
| 20 May, 2021 | Listed for sale | $725,000 | MRED MLS |
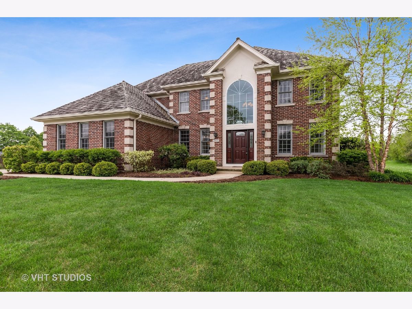
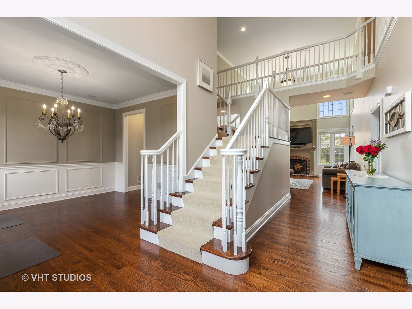
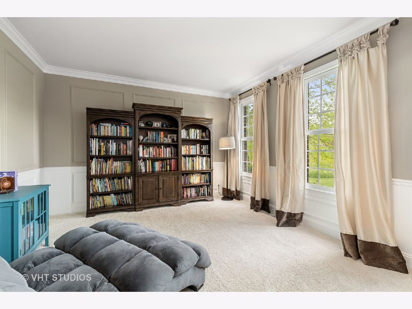
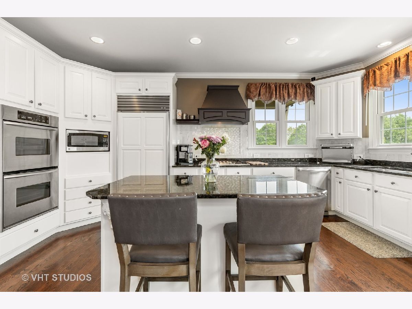
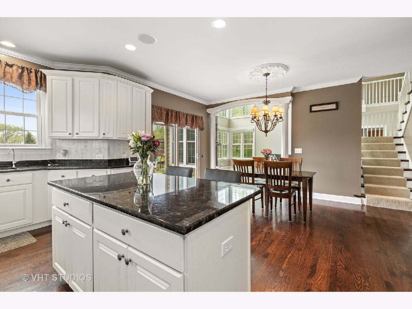
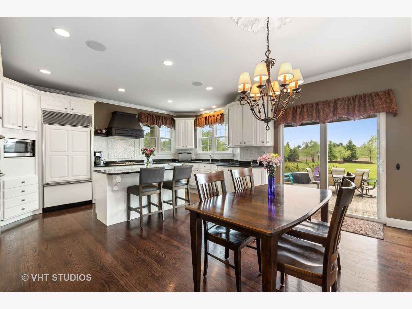
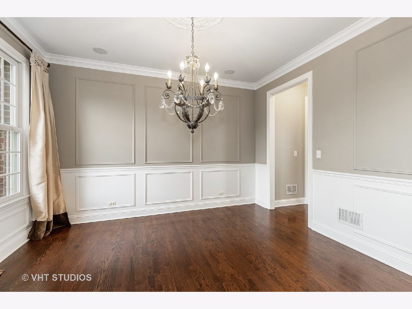
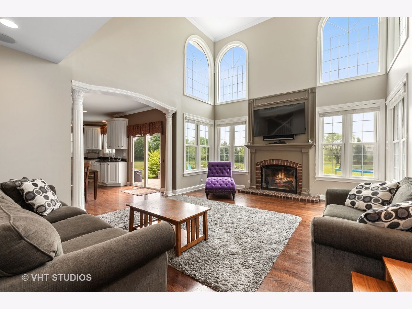
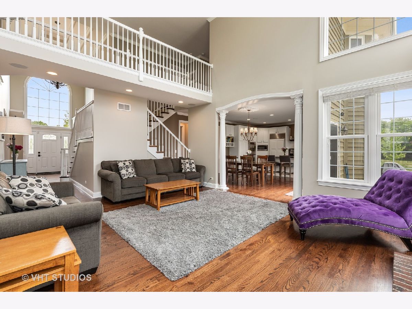
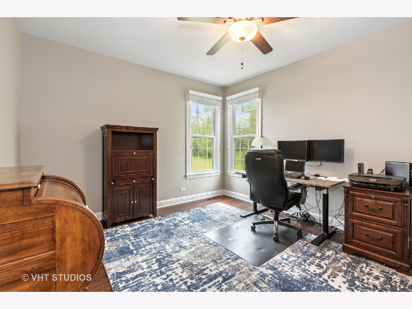
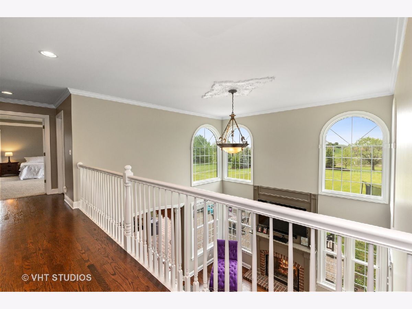
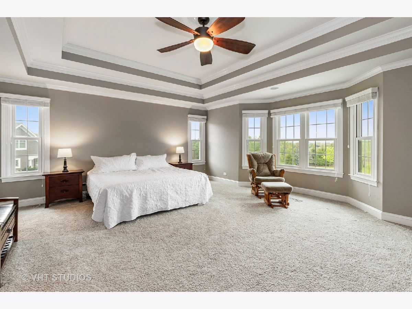
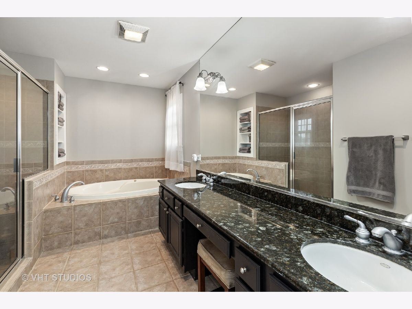
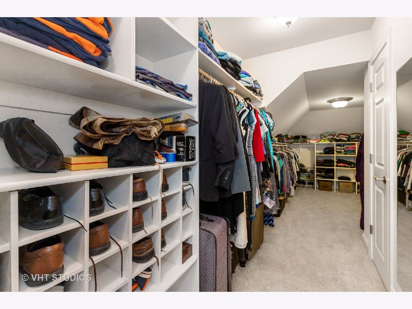
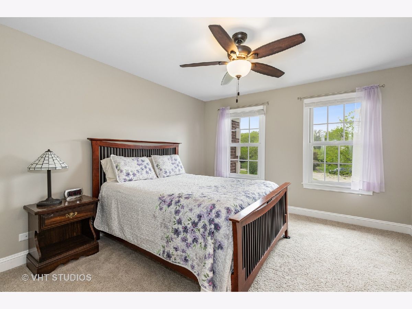
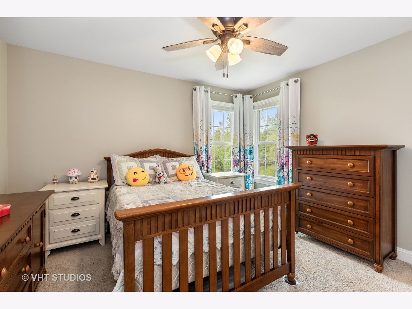
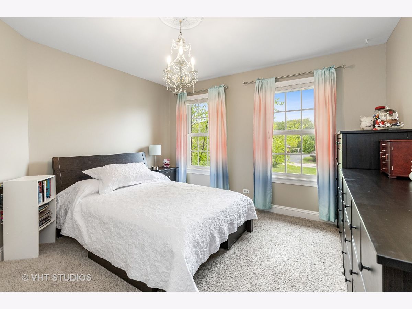
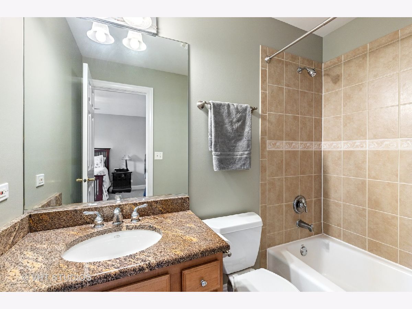
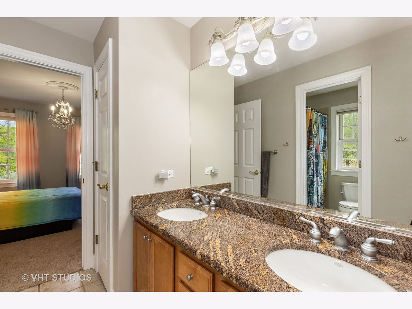
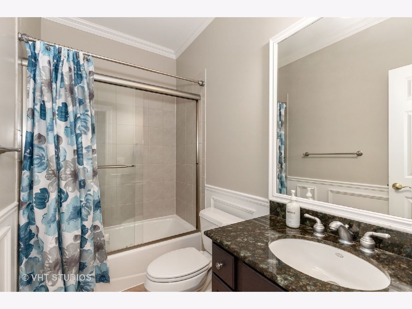
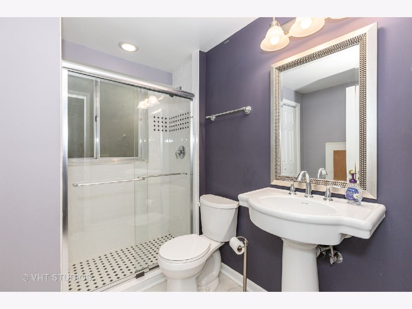
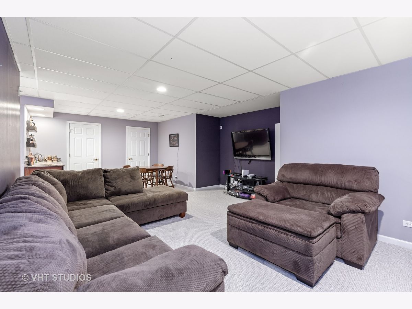
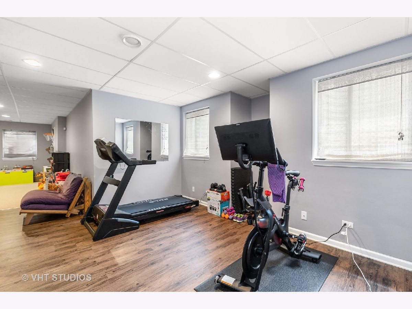
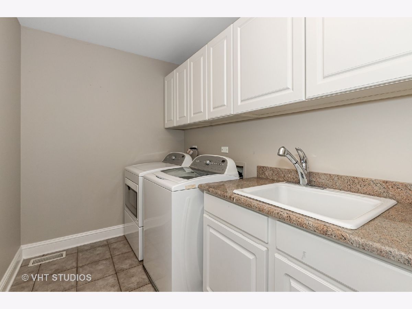
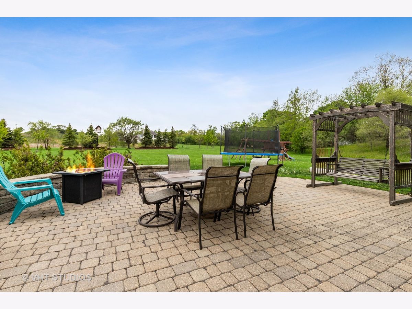
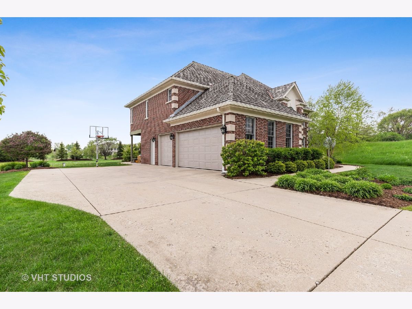
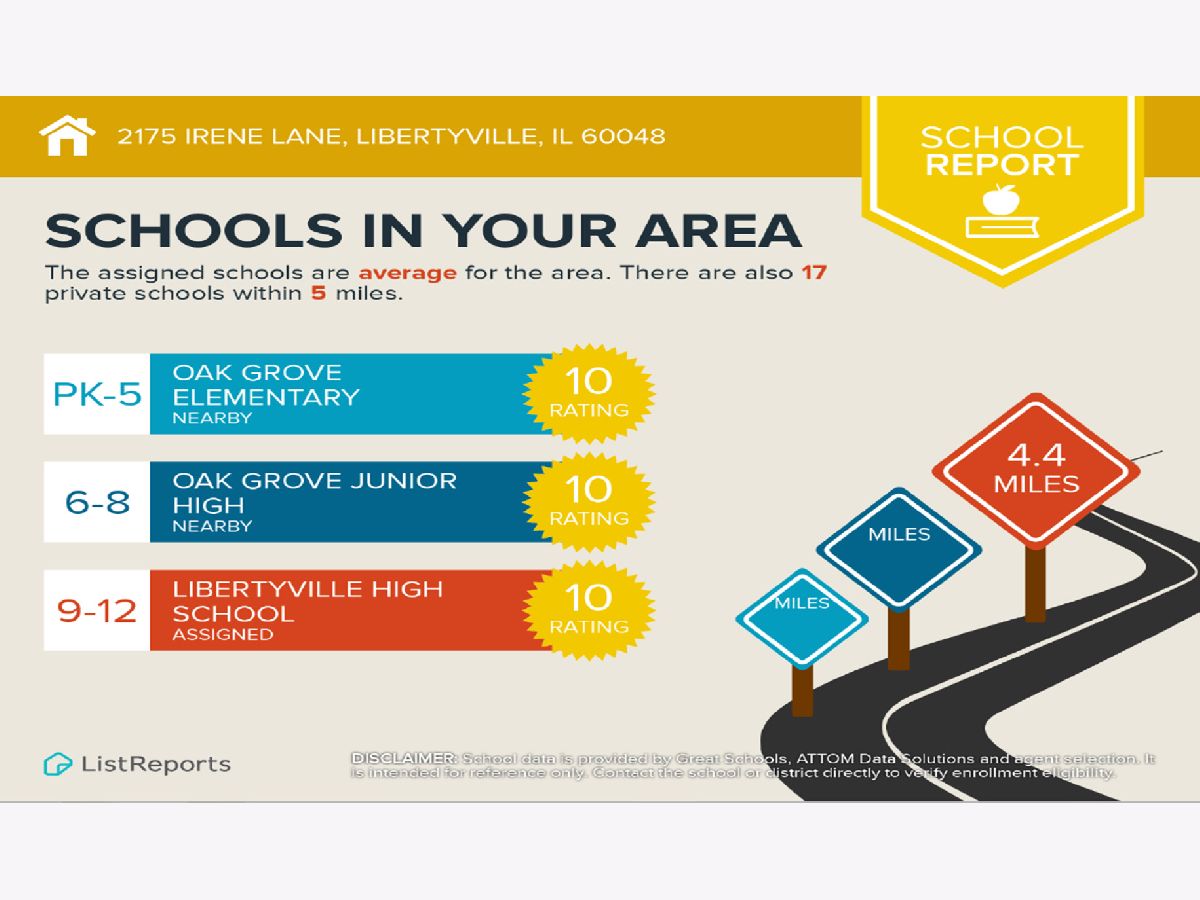
Room Specifics
Total Bedrooms: 4
Bedrooms Above Ground: 4
Bedrooms Below Ground: 0
Dimensions: —
Floor Type: Carpet
Dimensions: —
Floor Type: Carpet
Dimensions: —
Floor Type: Carpet
Full Bathrooms: 5
Bathroom Amenities: Whirlpool,Separate Shower,Double Sink
Bathroom in Basement: 1
Rooms: Office,Recreation Room
Basement Description: Finished
Other Specifics
| 3 | |
| Concrete Perimeter | |
| Asphalt | |
| Brick Paver Patio | |
| — | |
| 103 X 325 | |
| Full | |
| Full | |
| Vaulted/Cathedral Ceilings, Hardwood Floors, Second Floor Laundry, First Floor Full Bath, Walk-In Closet(s) | |
| Double Oven, Microwave, Dishwasher, High End Refrigerator, Washer, Dryer, Disposal, Stainless Steel Appliance(s), Cooktop, Range Hood | |
| Not in DB | |
| — | |
| — | |
| — | |
| Gas Log, Gas Starter, Includes Accessories |
Tax History
| Year | Property Taxes |
|---|---|
| 2021 | $15,798 |
Contact Agent
Nearby Similar Homes
Nearby Sold Comparables
Contact Agent
Listing Provided By
Baird & Warner

